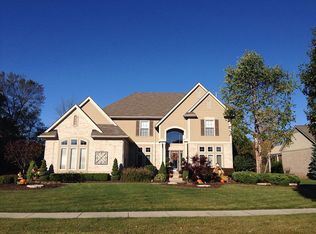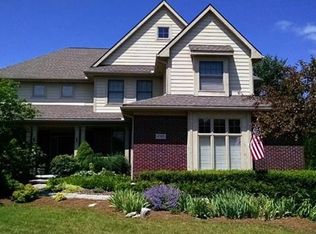Sold for $630,000
$630,000
4751 Oakhurst Ridge Rd, Clarkston, MI 48348
4beds
3,079sqft
Single Family Residence
Built in 2003
0.36 Acres Lot
$662,400 Zestimate®
$205/sqft
$3,400 Estimated rent
Home value
$662,400
$629,000 - $696,000
$3,400/mo
Zestimate® history
Loading...
Owner options
Explore your selling options
What's special
Enjoy Oakhurst Golf & Country Club from this beautiful home situated on the incredible golf course's 11 hole and 12th tee box. Price improvement. This 4 bedroom, 2 1/2 bath home has all you need to live with ease and enjoy the short walk up the continuous sidewalk to the clubhouse area for dinner, or an evening of golf, swimming, tennis or to enjoy the evening. Entertain with the professionally designed and landscaped outdoor living area. With over 2,000 square feet of tiered patio stone, maintenance-free composite wood decking, this home features a fully integrated outdoor kitchen with hot and cold running water, 48,000 BTU Natural Gas Grill, 2 side burners, outdoor fridge and dining nook, and 11 feet of cabinets all completed with granite counters. Tapered 11 foot columns rise up through the deck to an aluminum clad pitched pergola proving cover from the elements. Enjoy the 7 person hot tub with a new cover and recently replaced water pumps. Spacious master suite with an incredible walk in closet you have to see in person. Whole House Water Softener; New Air Conditioner (5-ton) 2021 with 5-yr warranty; New Water Heater (2022) with warranty. The roof is a designer 50 year roof installed 7 years ago. This is an opportunity to have a desirable location in Oakhurst's community, and in a home that had been designed to please each person.
Zillow last checked: 8 hours ago
Listing updated: August 23, 2025 at 06:30pm
Listed by:
Sally Hendrix 248-535-7810,
Century 21 Professionals Clarkston,
Steven Scott 248-620-7200,
Century 21 Professionals Clarkston
Bought with:
Sally Hendrix, 6501352382
Century 21 Professionals Clarkston
Source: Realcomp II,MLS#: 20230076520
Facts & features
Interior
Bedrooms & bathrooms
- Bedrooms: 4
- Bathrooms: 3
- Full bathrooms: 2
- 1/2 bathrooms: 1
Primary bedroom
- Level: Second
- Dimensions: 20 x 15
Bedroom
- Level: Second
- Dimensions: 13 x 10
Bedroom
- Level: Second
- Dimensions: 14 x 11
Bedroom
- Level: Second
- Dimensions: 15 x 11
Primary bathroom
- Level: Second
- Dimensions: 18 x 10
Other
- Level: Second
- Dimensions: 13 x 6
Other
- Level: Entry
- Dimensions: 6 x 6
Dining room
- Level: Entry
- Dimensions: 14 x 13
Family room
- Level: Entry
- Dimensions: 19 x 15
Kitchen
- Level: Entry
- Dimensions: 21 x 18
Laundry
- Level: Entry
- Dimensions: 8 x 6
Library
- Level: Entry
- Dimensions: 13 x 11
Sitting room
- Level: Entry
- Dimensions: 16 x 14
Heating
- Forced Air, Natural Gas
Cooling
- Ceiling Fans, Central Air
Appliances
- Included: Dishwasher, Disposal, Double Oven, Dryer, Free Standing Refrigerator, Gas Cooktop, Microwave, Stainless Steel Appliances, Washer, Water Softener Owned
- Laundry: Laundry Room
Features
- Dual Flush Toilets, High Speed Internet, Jetted Tub, Programmable Thermostat
- Basement: Unfinished
- Has fireplace: Yes
- Fireplace features: Family Room, Gas
Interior area
- Total interior livable area: 3,079 sqft
- Finished area above ground: 3,079
Property
Parking
- Total spaces: 3
- Parking features: Assigned 2 Spaces, Three Car Garage, Attached, Driveway, Electricityin Garage, Garage Door Opener, Garage Faces Side
- Attached garage spaces: 3
Features
- Levels: Two
- Stories: 2
- Entry location: GroundLevel
- Patio & porch: Covered, Patio, Porch
- Exterior features: Barbecue, Lighting, Spa Hottub
- Pool features: None
Lot
- Size: 0.36 Acres
- Dimensions: 90.00 x 172.30
- Features: Near Golf Course, Sprinklers
Details
- Parcel number: 0824376002
- Special conditions: Short Sale No,Standard
Construction
Type & style
- Home type: SingleFamily
- Architectural style: Colonial
- Property subtype: Single Family Residence
Materials
- Brick, Vinyl Siding
- Foundation: Basement, Poured, Sump Pump
- Roof: Asphalt
Condition
- New construction: No
- Year built: 2003
Utilities & green energy
- Sewer: Public Sewer
- Water: Community
- Utilities for property: Cable Available
Community & neighborhood
Security
- Security features: Carbon Monoxide Detectors, Gated Community, Smoke Detectors
Community
- Community features: Sidewalks
Location
- Region: Clarkston
- Subdivision: OAKHURST CONDO
HOA & financial
HOA
- Has HOA: Yes
- HOA fee: $473 quarterly
- Services included: Maintenance Grounds, Other, Snow Removal, Trash
- Association phone: 248-681-7883
Other
Other facts
- Listing agreement: Exclusive Right To Sell
- Listing terms: Cash,Conventional,FHA,Va Loan
Price history
| Date | Event | Price |
|---|---|---|
| 12/20/2023 | Sold | $630,000-9.9%$205/sqft |
Source: | ||
| 12/11/2023 | Pending sale | $699,000$227/sqft |
Source: | ||
| 10/29/2023 | Contingent | $699,000$227/sqft |
Source: | ||
| 9/23/2023 | Price change | $699,000-3.6%$227/sqft |
Source: | ||
| 9/9/2023 | Listed for sale | $725,000$235/sqft |
Source: | ||
Public tax history
| Year | Property taxes | Tax assessment |
|---|---|---|
| 2024 | -- | $313,900 +34.9% |
| 2023 | -- | $232,700 +8.1% |
| 2022 | -- | $215,300 +2.7% |
Find assessor info on the county website
Neighborhood: 48348
Nearby schools
GreatSchools rating
- 8/10Sashabaw Middle SchoolGrades: 4-8Distance: 1.3 mi
- 9/10Clarkston High SchoolGrades: 7-12Distance: 2.5 mi
- 6/10Bailey Lake Elementary SchoolGrades: K-5Distance: 1.9 mi
Get a cash offer in 3 minutes
Find out how much your home could sell for in as little as 3 minutes with a no-obligation cash offer.
Estimated market value$662,400
Get a cash offer in 3 minutes
Find out how much your home could sell for in as little as 3 minutes with a no-obligation cash offer.
Estimated market value
$662,400

