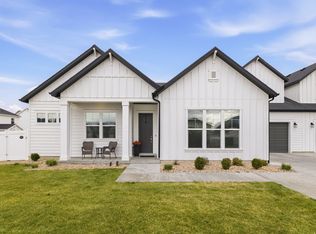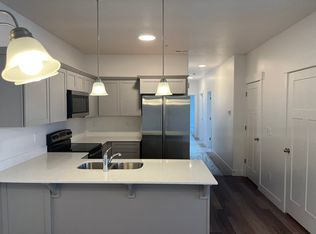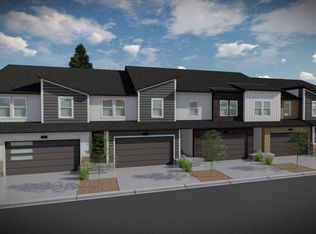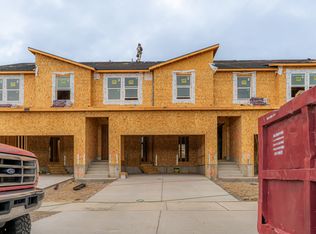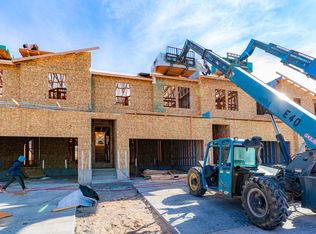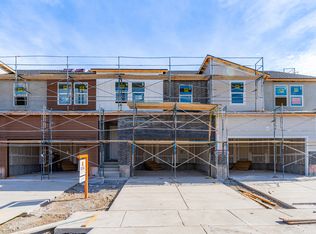Get ready to fall in love with your new townhome at Harmony Ridge! Enjoy the perfect mix of comfort and convenience with multi-story living and a spacious two-car garage. Nestled near the breathtaking Spanish Fork Canyon, Harmony Ridge offers jaw-dropping views and incredible amenities, including a clubhouse, fully equipped gym, sparkling pool, parks, and pickleball courts. It's the perfect place to relax, play, and make lasting memories. Reach out today to learn more or schedule your visit. Your dream home is calling!
Pending
Price increase: $5K (12/10)
$458,900
4751 S Heartwood Rd #447, Mapleton, UT 84664
3beds
2,280sqft
Est.:
Townhouse
Built in 2025
1,306.8 Square Feet Lot
$438,300 Zestimate®
$201/sqft
$90/mo HOA
What's special
Spacious two-car garage
- 105 days |
- 3 |
- 0 |
Zillow last checked: 8 hours ago
Listing updated: December 11, 2025 at 11:03am
Listed by:
Blade Edwards 801-830-9400,
Edge Realty
Source: UtahRealEstate.com,MLS#: 2100254
Facts & features
Interior
Bedrooms & bathrooms
- Bedrooms: 3
- Bathrooms: 3
- Full bathrooms: 2
- 1/2 bathrooms: 1
- Partial bathrooms: 1
Rooms
- Room types: Master Bathroom, Great Room
Primary bedroom
- Level: Second
Heating
- >= 95% efficiency
Cooling
- Central Air
Appliances
- Included: Disposal, Free-Standing Range
Features
- Walk-In Closet(s)
- Flooring: Carpet, Tile
- Windows: Double Pane Windows
- Basement: Full
- Has fireplace: No
Interior area
- Total structure area: 2,280
- Total interior livable area: 2,280 sqft
- Finished area above ground: 1,595
Property
Parking
- Total spaces: 4
- Parking features: Garage - Attached
- Attached garage spaces: 2
- Uncovered spaces: 2
Features
- Stories: 3
- Pool features: Association
Lot
- Size: 1,306.8 Square Feet
- Features: Curb & Gutter, Sprinkler: Auto-Full
- Residential vegetation: Landscaping: Full
Details
- Zoning: RES
- Zoning description: Multi-Family
Construction
Type & style
- Home type: Townhouse
- Property subtype: Townhouse
Materials
- Roof: Asphalt
Condition
- Und. Const.
- New construction: Yes
- Year built: 2025
Details
- Warranty included: Yes
Utilities & green energy
- Water: Culinary
- Utilities for property: Natural Gas Connected, Electricity Connected, Sewer Connected, Water Connected
Community & HOA
Community
- Features: Clubhouse, Sidewalks
- Subdivision: Harmony Ridge
HOA
- Has HOA: Yes
- Amenities included: Biking Trails, Clubhouse, Fitness Center, Trail(s), Maintenance, Playground, Pool, Snow Removal
- Services included: Maintenance Grounds
- HOA fee: $90 monthly
- HOA name: FCS Community Management
- HOA phone: 801-256-0465
Location
- Region: Mapleton
Financial & listing details
- Price per square foot: $201/sqft
- Annual tax amount: $1
- Date on market: 7/22/2025
- Listing terms: Cash,Conventional,FHA,VA Loan
- Acres allowed for irrigation: 0
- Electric utility on property: Yes
- Road surface type: Paved
Estimated market value
$438,300
$416,000 - $460,000
$2,147/mo
Price history
Price history
| Date | Event | Price |
|---|---|---|
| 12/11/2025 | Pending sale | $458,900$201/sqft |
Source: | ||
| 12/10/2025 | Price change | $458,900+1.1%$201/sqft |
Source: | ||
| 10/10/2025 | Pending sale | $453,900$199/sqft |
Source: | ||
| 7/22/2025 | Listed for sale | $453,900$199/sqft |
Source: | ||
Public tax history
Public tax history
Tax history is unavailable.BuyAbility℠ payment
Est. payment
$2,655/mo
Principal & interest
$2240
Property taxes
$164
Other costs
$251
Climate risks
Neighborhood: 84664
Nearby schools
GreatSchools rating
- 6/10Mapleton SchoolGrades: PK-6Distance: 0.8 mi
- 5/10Maple Grove MiddleGrades: 6-8Distance: 1 mi
- 6/10Maple Mountain High SchoolGrades: 7-12Distance: 2 mi
Schools provided by the listing agent
- Elementary: East Meadows
- Middle: Spanish Fork Jr
- High: Maple Mountain
- District: Nebo
Source: UtahRealEstate.com. This data may not be complete. We recommend contacting the local school district to confirm school assignments for this home.
- Loading
