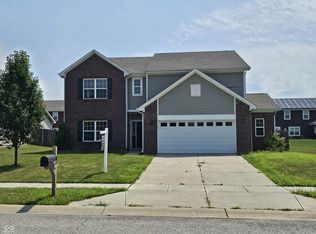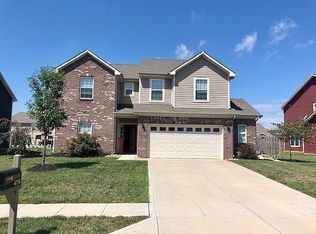Sold
$275,000
4751 Stardust Cir, Plainfield, IN 46168
3beds
1,710sqft
Residential, Single Family Residence
Built in 2016
0.25 Acres Lot
$276,600 Zestimate®
$161/sqft
$2,128 Estimated rent
Home value
$276,600
$249,000 - $307,000
$2,128/mo
Zestimate® history
Loading...
Owner options
Explore your selling options
What's special
Charming one story three bedroom, two bath home with a fantastic open layout. You will never miss out on the action from the spacious kitchen overlooking the dining and living rooms! Neutral colors and wood look floors allow you to make this home your own. Spend time outdoors in this spacious and welcoming backyard with a covered patio. Book a tour today and feel right at home!
Zillow last checked: 8 hours ago
Listing updated: April 05, 2025 at 05:05pm
Listing Provided by:
Robert Salmons 713-490-3152,
Entera Realty
Bought with:
Nicholas Cannon
eXp Realty, LLC
Source: MIBOR as distributed by MLS GRID,MLS#: 22013251
Facts & features
Interior
Bedrooms & bathrooms
- Bedrooms: 3
- Bathrooms: 2
- Full bathrooms: 2
- Main level bathrooms: 2
- Main level bedrooms: 3
Primary bedroom
- Features: Carpet
- Level: Main
- Area: 2907 Square Feet
- Dimensions: 171x17
Bedroom 2
- Features: Carpet
- Level: Main
- Area: 144 Square Feet
- Dimensions: 12x12
Bedroom 3
- Features: Carpet
- Level: Main
- Area: 144 Square Feet
- Dimensions: 12x12
Dining room
- Features: Carpet
- Level: Main
- Area: 195 Square Feet
- Dimensions: 13x15
Kitchen
- Features: Vinyl
- Level: Main
- Area: 144 Square Feet
- Dimensions: 12x12
Laundry
- Features: Tile-Ceramic
- Level: Main
- Area: 64 Square Feet
- Dimensions: 8x8
Living room
- Features: Carpet
- Level: Main
- Area: 289 Square Feet
- Dimensions: 17x17
Heating
- Electric
Cooling
- Has cooling: Yes
Appliances
- Included: Common Laundry, Dishwasher, Electric Water Heater, Laundry Connection in Unit, Microwave, Electric Oven
- Laundry: Connections All, Laundry Room, Main Level, Common Area, Laundry Connection in Unit
Features
- Kitchen Island, Eat-in Kitchen, Walk-In Closet(s)
- Has basement: No
Interior area
- Total structure area: 1,710
- Total interior livable area: 1,710 sqft
Property
Parking
- Total spaces: 2
- Parking features: Attached
- Attached garage spaces: 2
- Details: Garage Parking Other(Guest Street Parking)
Features
- Levels: One
- Stories: 1
- Patio & porch: Covered
- Fencing: Fenced,Partial
Lot
- Size: 0.25 Acres
Details
- Parcel number: 321033411004000012
- Special conditions: None,As Is
- Horse amenities: None
Construction
Type & style
- Home type: SingleFamily
- Architectural style: Traditional
- Property subtype: Residential, Single Family Residence
Materials
- Vinyl Siding
- Foundation: Slab
Condition
- New construction: No
- Year built: 2016
Utilities & green energy
- Water: Municipal/City
- Utilities for property: Electricity Connected, Sewer Connected, Water Connected
Community & neighborhood
Community
- Community features: Low Maintenance Lifestyle
Location
- Region: Plainfield
- Subdivision: Legacy Farms
HOA & financial
HOA
- Has HOA: Yes
- HOA fee: $300 annually
Price history
| Date | Event | Price |
|---|---|---|
| 3/27/2025 | Sold | $275,000-2.1%$161/sqft |
Source: | ||
| 2/28/2025 | Pending sale | $281,000$164/sqft |
Source: | ||
| 2/21/2025 | Price change | $281,000-5.1%$164/sqft |
Source: | ||
| 1/31/2025 | Price change | $296,000-5%$173/sqft |
Source: | ||
| 12/19/2024 | Listed for sale | $311,500+29.3%$182/sqft |
Source: | ||
Public tax history
| Year | Property taxes | Tax assessment |
|---|---|---|
| 2024 | $4,048 -16.6% | $203,100 |
| 2023 | $4,854 +137.1% | $203,100 -16.3% |
| 2022 | $2,047 +14.5% | $242,700 +14.4% |
Find assessor info on the county website
Neighborhood: 46168
Nearby schools
GreatSchools rating
- 8/10Guilford ElementaryGrades: K-5Distance: 1.7 mi
- 8/10Plainfield Com Middle SchoolGrades: 6-8Distance: 1.7 mi
- 9/10Plainfield High SchoolGrades: 9-12Distance: 2.7 mi
Schools provided by the listing agent
- Elementary: Clarks Creek Elementary
- Middle: Plainfield Community Middle School
- High: Plainfield High School
Source: MIBOR as distributed by MLS GRID. This data may not be complete. We recommend contacting the local school district to confirm school assignments for this home.
Get a cash offer in 3 minutes
Find out how much your home could sell for in as little as 3 minutes with a no-obligation cash offer.
Estimated market value
$276,600
Get a cash offer in 3 minutes
Find out how much your home could sell for in as little as 3 minutes with a no-obligation cash offer.
Estimated market value
$276,600

