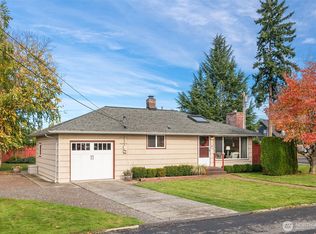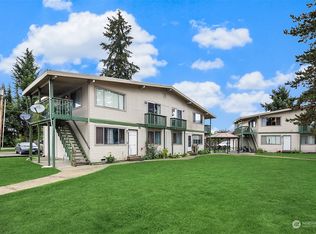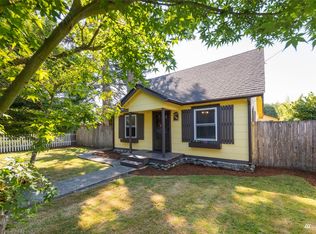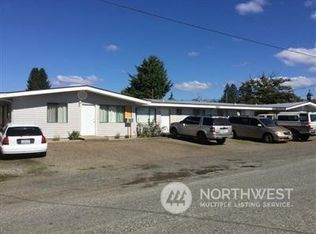Sold
Listed by:
Zubin Ardeni,
The Agency Northwest
Bought with: COMPASS
$691,000
4751 Stephens Avenue, Carnation, WA 98014
3beds
1,370sqft
Single Family Residence
Built in 1960
7,501.03 Square Feet Lot
$706,500 Zestimate®
$504/sqft
$2,785 Estimated rent
Home value
$706,500
$671,000 - $749,000
$2,785/mo
Zestimate® history
Loading...
Owner options
Explore your selling options
What's special
Cozy, turn-key RAMBLER on generous corner lot. Bright sunny interior w/ updated kitchen (slab quartz counters, gas range and b'fast bar) Hardwood floors throughout & newer vinyl windows. Heated floors in Kitchen/Laundry. Bath has modern tiled surround. New interior paint throughout, new tankless water heater. Spend weekends entertaining in lavish backyard w/ covered Gazebo and additional open deck, wired for hot tub and sound. Front has RV/boat parking + huge driveway. Hydronic heaters & stubbed for conversion to gas heat. Walking distance to shops/restaurants/groceries/trails/parks, 5min dr. to Remlinger Farm, 25min to Microsoft. Own this home & soak in the tranquility of Carnation & relish the fresh seasonal produce from many local farms.
Zillow last checked: 8 hours ago
Listing updated: February 14, 2024 at 10:14pm
Offers reviewed: Jun 28
Listed by:
Zubin Ardeni,
The Agency Northwest
Bought with:
Nicole Ji, 22019644
COMPASS
Mikaela Ji, 22019212
COMPASS
Source: NWMLS,MLS#: 2129115
Facts & features
Interior
Bedrooms & bathrooms
- Bedrooms: 3
- Bathrooms: 1
- Full bathrooms: 1
- Main level bedrooms: 3
Primary bedroom
- Level: Main
Bedroom
- Level: Main
Bedroom
- Level: Main
Bathroom full
- Level: Main
Dining room
- Level: Main
Entry hall
- Level: Main
Family room
- Level: Main
Kitchen with eating space
- Level: Main
Utility room
- Level: Main
Heating
- Fireplace(s), Baseboard, Radiant
Cooling
- None
Appliances
- Included: Dishwasher_, Double Oven, Dryer, GarbageDisposal_, Microwave_, Refrigerator_, StoveRange_, Washer, Dishwasher, Garbage Disposal, Microwave, Refrigerator, StoveRange, Water Heater: Tankless, Water Heater Location: Utility Room
Features
- Ceiling Fan(s), Dining Room
- Flooring: Ceramic Tile, Hardwood
- Doors: French Doors
- Windows: Double Pane/Storm Window
- Basement: None
- Number of fireplaces: 1
- Fireplace features: Wood Burning, Main Level: 1, Fireplace
Interior area
- Total structure area: 1,370
- Total interior livable area: 1,370 sqft
Property
Parking
- Total spaces: 1
- Parking features: RV Parking, Attached Garage
- Attached garage spaces: 1
Features
- Levels: One
- Stories: 1
- Entry location: Main
- Patio & porch: Ceramic Tile, Hardwood, Ceiling Fan(s), Double Pane/Storm Window, Dining Room, French Doors, Fireplace, Water Heater
Lot
- Size: 7,501 sqft
- Features: Cabana/Gazebo, Cable TV, Deck, Fenced-Fully, Gas Available, High Speed Internet, Outbuildings, Patio, RV Parking, Shop
Details
- Parcel number: 8658303065
- Special conditions: Standard
Construction
Type & style
- Home type: SingleFamily
- Architectural style: Northwest Contemporary
- Property subtype: Single Family Residence
Materials
- Wood Siding
- Foundation: Poured Concrete
- Roof: Composition
Condition
- Year built: 1960
- Major remodel year: 1960
Utilities & green energy
- Electric: Company: PSE
- Sewer: Sewer Connected, Company: City of Carnation
- Water: Public, Company: City of Carnation
- Utilities for property: Xfinity, Xfinity/Century Link
Community & neighborhood
Location
- Region: Carnation
- Subdivision: Downtown Carnation
Other
Other facts
- Listing terms: Cash Out,Conventional,FHA,VA Loan
- Cumulative days on market: 471 days
Price history
| Date | Event | Price |
|---|---|---|
| 7/13/2023 | Sold | $691,000+6.4%$504/sqft |
Source: | ||
| 6/30/2023 | Pending sale | $649,500$474/sqft |
Source: | ||
| 6/23/2023 | Listed for sale | $649,500+111.6%$474/sqft |
Source: | ||
| 5/28/2014 | Sold | $307,000+43.5%$224/sqft |
Source: | ||
| 9/24/2003 | Sold | $214,000+69.8%$156/sqft |
Source: | ||
Public tax history
| Year | Property taxes | Tax assessment |
|---|---|---|
| 2024 | $5,570 +3.1% | $619,000 +8.4% |
| 2023 | $5,404 -3.8% | $571,000 -15.2% |
| 2022 | $5,619 +13% | $673,000 +35.7% |
Find assessor info on the county website
Neighborhood: 98014
Nearby schools
GreatSchools rating
- 6/10Carnation Elementary SchoolGrades: PK-5Distance: 0.2 mi
- 6/10Tolt Middle SchoolGrades: 6-8Distance: 0.5 mi
- 10/10Cedarcrest High SchoolGrades: 9-12Distance: 6.1 mi

Get pre-qualified for a loan
At Zillow Home Loans, we can pre-qualify you in as little as 5 minutes with no impact to your credit score.An equal housing lender. NMLS #10287.
Sell for more on Zillow
Get a free Zillow Showcase℠ listing and you could sell for .
$706,500
2% more+ $14,130
With Zillow Showcase(estimated)
$720,630


