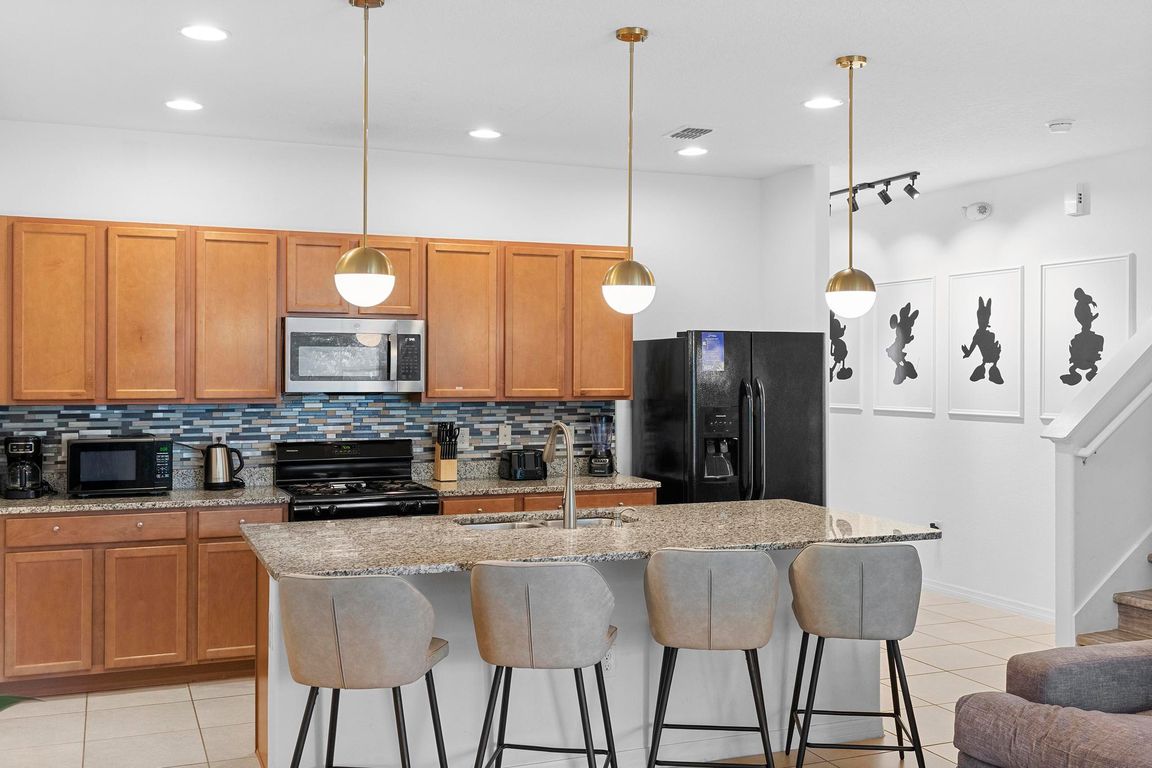
For sale
$399,000
4beds
2,184sqft
4751 Terrasonesta Dr, Davenport, FL 33837
4beds
2,184sqft
Townhouse
Built in 2016
2,879 sqft
No data
$183 price/sqft
$525 monthly HOA fee
What's special
Brand new fully furnitureGranite countertopsPrivate outdoor spaBrand-new furniture
Immaculate Home – Perfect for Vacation or Primary Residence! brand new fully furniture comes with the house and wall designed by an expert. Located in a prime area near a state-of-the-art community pool, this stunning 4-bedroom, 3.5-bath home (county records may differ) is ideal for both living and ...
- 153 days
- on Zillow |
- 117 |
- 9 |
Source: Stellar MLS,MLS#: S5123296 Originating MLS: Osceola
Originating MLS: Osceola
Travel times
Kitchen
Living Room
Primary Bedroom
Zillow last checked: 7 hours ago
Listing updated: March 27, 2025 at 03:51am
Listing Provided by:
Ada Molina 407-301-4841,
RE/MAX REALTEC GROUP 407-818-1100
Source: Stellar MLS,MLS#: S5123296 Originating MLS: Osceola
Originating MLS: Osceola

Facts & features
Interior
Bedrooms & bathrooms
- Bedrooms: 4
- Bathrooms: 4
- Full bathrooms: 3
- 1/2 bathrooms: 1
Primary bedroom
- Features: Walk-In Closet(s)
- Level: First
Other
- Features: Walk-In Closet(s)
- Level: Second
- Area: 210 Square Feet
- Dimensions: 15x14
Bedroom 1
- Features: Coat Closet
- Level: Second
- Area: 110 Square Feet
- Dimensions: 11x10
Bedroom 2
- Features: Walk-In Closet(s)
- Level: Second
- Area: 110 Square Feet
- Dimensions: 11x10
Primary bathroom
- Level: First
- Area: 36 Square Feet
- Dimensions: 6x6
Bathroom 1
- Level: First
- Area: 48 Square Feet
- Dimensions: 8x6
Bathroom 2
- Level: First
- Area: 48 Square Feet
- Dimensions: 8x6
Bathroom 3
- Level: Second
- Area: 60 Square Feet
- Dimensions: 10x6
Balcony porch lanai
- Level: First
- Area: 220 Square Feet
- Dimensions: 20x11
Foyer
- Level: Second
- Area: 60 Square Feet
- Dimensions: 12x5
Kitchen
- Level: First
- Area: 135 Square Feet
- Dimensions: 15x9
Living room
- Level: First
- Area: 204 Square Feet
- Dimensions: 17x12
Heating
- Central
Cooling
- Central Air
Appliances
- Included: Dishwasher, Disposal, Dryer, Range, Refrigerator, Washer
- Laundry: Inside
Features
- Kitchen/Family Room Combo
- Flooring: Carpet, Ceramic Tile
- Doors: Outdoor Shower
- Has fireplace: No
Interior area
- Total structure area: 2,184
- Total interior livable area: 2,184 sqft
Video & virtual tour
Property
Features
- Levels: Two
- Stories: 2
- Exterior features: Outdoor Shower, Sprinkler Metered
- Has private pool: Yes
- Pool features: Gunite, In Ground
- Has view: Yes
- View description: Trees/Woods
Lot
- Size: 2,879 Square Feet
Details
- Parcel number: 272610701303000330
- Special conditions: None
Construction
Type & style
- Home type: Townhouse
- Property subtype: Townhouse
Materials
- Block, Stucco, Wood Frame
- Foundation: Block
- Roof: Tile
Condition
- New construction: No
- Year built: 2016
Utilities & green energy
- Sewer: Public Sewer
- Water: None
- Utilities for property: Cable Available, Public, Water Available
Community & HOA
Community
- Features: Clubhouse, Community Mailbox, Deed Restrictions, Fitness Center, Gated Community - Guard, Park, Playground, Pool, Restaurant
- Subdivision: OAKMONT TWNHMS PH 1
HOA
- Has HOA: Yes
- Services included: 24-Hour Guard, Common Area Taxes, Community Pool, Internet, Security, Trash
- HOA fee: $525 monthly
- HOA name: Artemis Lifestyle
- HOA phone: 407-705-2190
- Pet fee: $0 monthly
Location
- Region: Davenport
Financial & listing details
- Price per square foot: $183/sqft
- Tax assessed value: $380,500
- Annual tax amount: $5,314
- Date on market: 3/26/2025
- Listing terms: Cash,Conventional,FHA,VA Loan
- Ownership: Fee Simple
- Total actual rent: 0
- Road surface type: Concrete