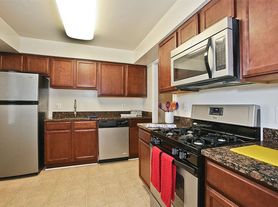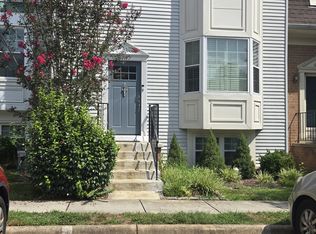Fully renovated brick rambler available for rent with an open layout and expansive backyard! Available for lease, this 2-level brick rambler features a fully remodeled interior with 4 bedrooms and 3 full bathrooms. The main level has an open layout with luxury vinyl plank flooring, recessed lighting throughout, and a bay window in the dining area. The kitchen includes quartz countertops, subway tile backsplash, stainless steel appliances, a large island, a built-in microwave, a cooktop, a dishwasher, and ample cabinet storage. Three bedrooms are located on the main level, including a primary suite with its own full bath. Each bedroom is equipped with ceiling fans. All bathrooms have been upgraded with vanities, tile floors, and tile surrounds. The lower level includes a spacious family room with a wood-burning fireplace, offering flexibility for use as an office, media room, or play area. A fourth bedroom and full bathroom are also located on this level, along with a laundry room equipped with a washer and dryer. There is a fully fenced backyard. A storage shed along with a lawnmower is present next to the carport. Additional features include a refrigerator with an ice maker, a garbage disposal, and an installed Ring alarm system. Positioned close to parks, trails, shopping, restaurants, and major transportation routes, this updated property is ready for immediate occupancy.
House for rent
$3,700/mo
4752 Carterwood Dr, Fairfax, VA 22032
4beds
2,076sqft
Price may not include required fees and charges.
Singlefamily
Available now
Cats, dogs OK
Central air, electric
-- Laundry
2 Carport spaces parking
Electric, heat pump, fireplace
What's special
Wood-burning fireplaceLower levelFully fenced backyardOpen layoutExpansive backyardRecessed lightingGarbage disposal
- 8 days
- on Zillow |
- -- |
- -- |
Travel times
Looking to buy when your lease ends?
Consider a first-time homebuyer savings account designed to grow your down payment with up to a 6% match & 3.83% APY.
Facts & features
Interior
Bedrooms & bathrooms
- Bedrooms: 4
- Bathrooms: 3
- Full bathrooms: 3
Heating
- Electric, Heat Pump, Fireplace
Cooling
- Central Air, Electric
Features
- Has basement: Yes
- Has fireplace: Yes
Interior area
- Total interior livable area: 2,076 sqft
Property
Parking
- Total spaces: 2
- Parking features: Carport, Driveway, Covered
- Has carport: Yes
- Details: Contact manager
Features
- Exterior features: Contact manager
Details
- Parcel number: 0691090082
Construction
Type & style
- Home type: SingleFamily
- Architectural style: RanchRambler
- Property subtype: SingleFamily
Condition
- Year built: 1979
Community & HOA
Location
- Region: Fairfax
Financial & listing details
- Lease term: Contact For Details
Price history
| Date | Event | Price |
|---|---|---|
| 9/25/2025 | Listed for rent | $3,700$2/sqft |
Source: Bright MLS #VAFX2267258 | ||
| 8/29/2024 | Sold | $757,000-0.3%$365/sqft |
Source: | ||
| 8/8/2024 | Contingent | $759,500$366/sqft |
Source: | ||
| 7/28/2024 | Price change | $759,500-2%$366/sqft |
Source: | ||
| 7/22/2024 | Price change | $774,900-2.5%$373/sqft |
Source: | ||

