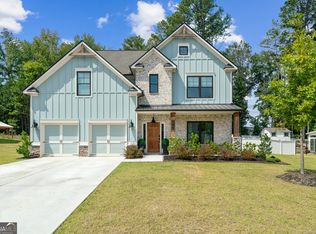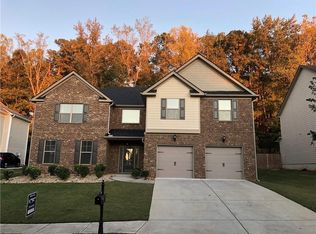Closed
$680,750
4752 Cooling Water Cir, Powder Springs, GA 30127
5beds
3,963sqft
Single Family Residence
Built in 2023
0.46 Acres Lot
$691,100 Zestimate®
$172/sqft
$3,558 Estimated rent
Home value
$691,100
$657,000 - $726,000
$3,558/mo
Zestimate® history
Loading...
Owner options
Explore your selling options
What's special
Choose your path and Save Your Way! Receive up to $15k to use towards Closing Costs, Design Options and/or Rate Buydown. Reach out to a member of our team for details. Lot 5 MOVE-IN READY!!Richard FH-3 Floor Plan. 2 Story Foyer leads into Family Room/Kitchen area. Dining Room has Coffered Ceiling. Kitchen has Vent Hood and Double Ovens. Pocket Office near the Kitchen and a Walk in Pantry. Guest Suite on Main Level. Mud Bench entry from Garage. 12 x 16 Covered Patio. Upstairs you will find the Owner's Suite with sitting room. Beautiful Owners Bathroom. Laundry room near the Owner's Suite. 3 other Bedrooms with walk in closets. To finish off this great floor plan is a Loft Area. Don't forget this home comes with a 3 Car Garage. Same Floor Plan as the Model. Monday-Saturday: 11am-Dusk Sunday: 1pm-Dusk
Zillow last checked: 8 hours ago
Listing updated: November 20, 2025 at 06:15am
Listed by:
Linda Brown 404-557-8325,
KFH Realty, LLC
Bought with:
Cassandra Bell, 422601
Keller Williams Realty Cityside
Source: GAMLS,MLS#: 20166047
Facts & features
Interior
Bedrooms & bathrooms
- Bedrooms: 5
- Bathrooms: 4
- Full bathrooms: 4
- Main level bathrooms: 1
- Main level bedrooms: 1
Heating
- Natural Gas, Forced Air, Zoned
Cooling
- Ceiling Fan(s), Central Air, Zoned
Appliances
- Included: Cooktop, Dishwasher, Double Oven, Disposal, Microwave, Stainless Steel Appliance(s)
- Laundry: In Hall, Other, Upper Level
Features
- Tray Ceiling(s), Vaulted Ceiling(s), High Ceilings, Double Vanity, Walk-In Closet(s)
- Flooring: Hardwood, Tile, Carpet
- Basement: None
- Attic: Pull Down Stairs
- Number of fireplaces: 1
Interior area
- Total structure area: 3,963
- Total interior livable area: 3,963 sqft
- Finished area above ground: 3,963
- Finished area below ground: 0
Property
Parking
- Parking features: Garage Door Opener, Garage, Kitchen Level
- Has garage: Yes
Features
- Levels: Two
- Stories: 2
Lot
- Size: 0.46 Acres
- Features: Level
Details
- Parcel number: 19050700220
Construction
Type & style
- Home type: SingleFamily
- Architectural style: Traditional
- Property subtype: Single Family Residence
Materials
- Concrete
- Roof: Composition
Condition
- New Construction
- New construction: Yes
- Year built: 2023
Details
- Warranty included: Yes
Utilities & green energy
- Sewer: Public Sewer
- Water: Public
- Utilities for property: Cable Available, Electricity Available, High Speed Internet, Natural Gas Available, Sewer Available, Water Available
Community & neighborhood
Community
- Community features: Sidewalks, Street Lights, Walk To Schools, Near Shopping
Location
- Region: Powder Springs
- Subdivision: Springside Reserve
HOA & financial
HOA
- Has HOA: Yes
- HOA fee: $350 annually
- Services included: Maintenance Grounds
Other
Other facts
- Listing agreement: Exclusive Right To Sell
Price history
| Date | Event | Price |
|---|---|---|
| 3/12/2024 | Sold | $680,750-1.3%$172/sqft |
Source: | ||
| 1/26/2024 | Pending sale | $689,900$174/sqft |
Source: | ||
| 1/10/2024 | Listed for sale | $689,900$174/sqft |
Source: | ||
| 1/1/2024 | Listing removed | $689,900$174/sqft |
Source: | ||
| 11/6/2023 | Price change | $689,900-2.6%$174/sqft |
Source: | ||
Public tax history
| Year | Property taxes | Tax assessment |
|---|---|---|
| 2024 | $8,247 | $273,516 |
Find assessor info on the county website
Neighborhood: 30127
Nearby schools
GreatSchools rating
- 8/10Varner Elementary SchoolGrades: PK-5Distance: 0.2 mi
- 5/10Tapp Middle SchoolGrades: 6-8Distance: 2 mi
- 5/10Mceachern High SchoolGrades: 9-12Distance: 0.9 mi
Schools provided by the listing agent
- Elementary: Varner
- Middle: Tapp
- High: Mceachern
Source: GAMLS. This data may not be complete. We recommend contacting the local school district to confirm school assignments for this home.
Get a cash offer in 3 minutes
Find out how much your home could sell for in as little as 3 minutes with a no-obligation cash offer.
Estimated market value
$691,100
Get a cash offer in 3 minutes
Find out how much your home could sell for in as little as 3 minutes with a no-obligation cash offer.
Estimated market value
$691,100

