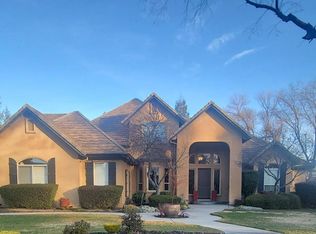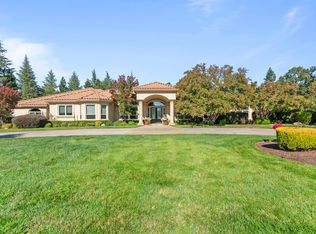Closed
$2,180,000
4752 Eureka Rd, Granite Bay, CA 95746
5beds
4,758sqft
Single Family Residence
Built in 1951
1.5 Acres Lot
$2,147,900 Zestimate®
$458/sqft
$6,393 Estimated rent
Home value
$2,147,900
$1.98M - $2.34M
$6,393/mo
Zestimate® history
Loading...
Owner options
Explore your selling options
What's special
Gated private estate on 1.5 acres in the heart of Granite Bay. This incredible property that was built in 1951 and has been updated and expanded over the years to make it the modern-day farmhouse it is today. From the welcoming wraparound front porch step inside to find an open great room that is anchored by a remodeled chef's kitchen, beamed cathedral ceiling, and lots of natural light. The great room leads to the family room and formal dining room (currently a workroom) both with outside access. The functional floor plan also includes a large primary suite and junior suite on the main level, 2 upstairs en-suite bedrooms, office, and a finished basement. Out back, the gorgeous yard has a beautiful pool and spa with waterfall and slide, outdoor kitchen, and multiple covered and uncovered patio spaces. The ADU is also accessed from the backyard and features a kitchenette, full bathroom, and living space. In addition to a 2-car garage, there is an amazing RV garage with room for parking, workshop, fitness space, storage, and half bathroom. Additionally, the impeccable grounds offer many options for recreation, gardening, entertaining, parking, and more. Finally, this property is in an ideal location, walking distance to GBHS and close to shopping, dining, and Folsom Lake.
Zillow last checked: 8 hours ago
Listing updated: November 26, 2024 at 04:09pm
Listed by:
Kendra Bishop DRE #01362018 916-458-5488,
RE/MAX Gold,
Dana Svanum DRE #01882354 916-893-8666,
RE/MAX Gold
Bought with:
Non-MLS Office
Source: MetroList Services of CA,MLS#: 224084547Originating MLS: MetroList Services, Inc.
Facts & features
Interior
Bedrooms & bathrooms
- Bedrooms: 5
- Bathrooms: 6
- Full bathrooms: 5
- Partial bathrooms: 1
Primary bedroom
- Features: Ground Floor, Outside Access, Sitting Area
Primary bathroom
- Features: Shower Stall(s), Double Vanity, Soaking Tub, Stone, Multiple Shower Heads, Walk-In Closet 2+, Window
Dining room
- Features: Bar, Dining/Living Combo, Formal Area
Kitchen
- Features: Pantry Cabinet, Granite Counters, Island w/Sink
Heating
- Central, Fireplace(s), MultiUnits, Zoned, Natural Gas
Cooling
- Ceiling Fan(s), Central Air, Multi Units, Zoned
Appliances
- Included: Built-In Electric Oven, Gas Cooktop, Built-In Refrigerator, Range Hood, Dishwasher, Disposal, Microwave, Double Oven, Tankless Water Heater, Wine Refrigerator
- Laundry: Laundry Room, Cabinets, Ground Floor, Inside Room
Features
- Flooring: Carpet, Stone, Tile, Wood
- Number of fireplaces: 2
- Fireplace features: Master Bedroom, Family Room, Gas Log
Interior area
- Total interior livable area: 4,758 sqft
Property
Parking
- Total spaces: 8
- Parking features: Boat, Detached, Drive Through, Garage Faces Front, Guest, Gated, Driveway
- Garage spaces: 8
- Has uncovered spaces: Yes
Features
- Stories: 2
- Exterior features: Built-in Barbecue, Outdoor Kitchen, Fire Pit, Boat Storage
- Has private pool: Yes
- Pool features: In Ground, On Lot, Pool Sweep, Salt Water, Gas Heat
- Fencing: Wire,Fenced,Wood,Full,Gated
Lot
- Size: 1.50 Acres
- Features: Auto Sprinkler F&R, Private, Shape Regular, Landscape Back, Landscape Front
Details
- Additional structures: RV/Boat Storage, Shed(s)
- Parcel number: 466580036000
- Zoning description: RS-AG-B-100
- Special conditions: Standard
Construction
Type & style
- Home type: SingleFamily
- Architectural style: Contemporary,Farmhouse
- Property subtype: Single Family Residence
Materials
- Block, Concrete, Stucco, Frame, Lap Siding, Wood
- Foundation: Raised, Slab
- Roof: Composition
Condition
- Year built: 1951
Utilities & green energy
- Sewer: In & Connected
- Water: Public
- Utilities for property: Cable Available, Public, DSL Available, Internet Available, Natural Gas Connected
Community & neighborhood
Location
- Region: Granite Bay
Other
Other facts
- Price range: $2.2M - $2.2M
- Road surface type: Paved
Price history
| Date | Event | Price |
|---|---|---|
| 11/26/2024 | Sold | $2,180,000$458/sqft |
Source: MetroList Services of CA #224084547 Report a problem | ||
| 10/27/2024 | Pending sale | $2,180,000$458/sqft |
Source: MetroList Services of CA #224084547 Report a problem | ||
| 10/1/2024 | Price change | $2,180,000-9.2%$458/sqft |
Source: MetroList Services of CA #224084547 Report a problem | ||
| 9/14/2024 | Price change | $2,400,000-7.7%$504/sqft |
Source: MetroList Services of CA #224084547 Report a problem | ||
| 8/1/2024 | Listed for sale | $2,600,000+198.2%$546/sqft |
Source: MetroList Services of CA #224084547 Report a problem | ||
Public tax history
| Year | Property taxes | Tax assessment |
|---|---|---|
| 2025 | $23,166 +99.1% | $2,180,000 +107.1% |
| 2024 | $11,637 +1.9% | $1,052,738 +2% |
| 2023 | $11,415 -0.3% | $1,032,097 +2% |
Find assessor info on the county website
Neighborhood: 95746
Nearby schools
GreatSchools rating
- 8/10Ridgeview Elementary SchoolGrades: 4-6Distance: 0.4 mi
- 9/10Willma Cavitt Junior High SchoolGrades: 7-8Distance: 2.5 mi
- 10/10Granite Bay High SchoolGrades: 9-12Distance: 0.3 mi
Get a cash offer in 3 minutes
Find out how much your home could sell for in as little as 3 minutes with a no-obligation cash offer.
Estimated market value$2,147,900
Get a cash offer in 3 minutes
Find out how much your home could sell for in as little as 3 minutes with a no-obligation cash offer.
Estimated market value
$2,147,900

