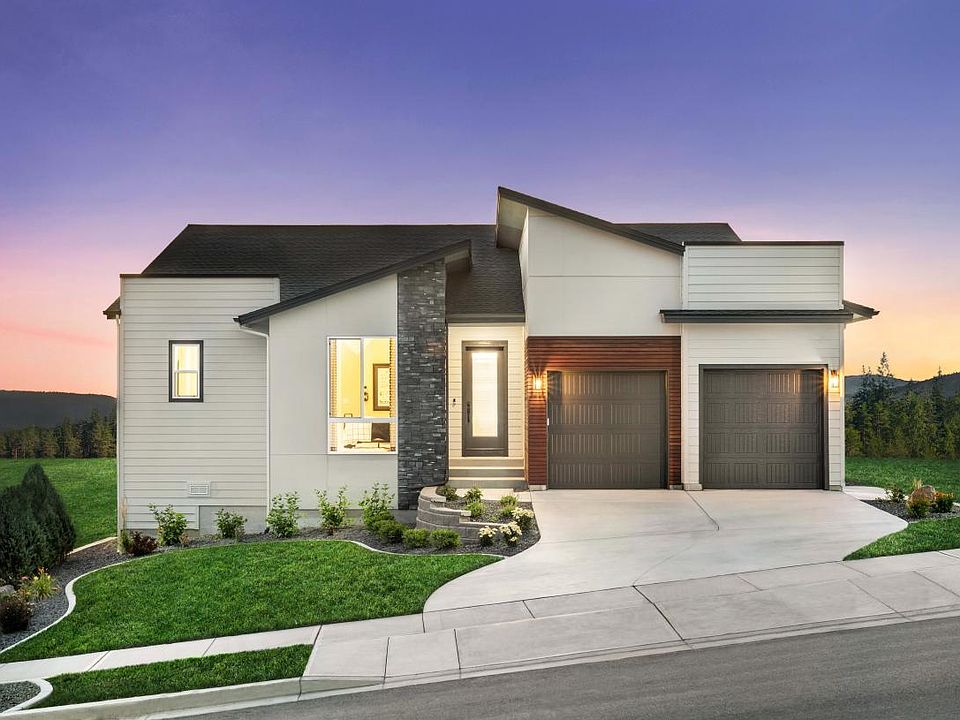As you enter the Riverside with Basement home, you are immediately drawn by the westerly views seen in the great room. Featuring a soaring 12-foot ceiling, the great room offers a cozy gas fireplace and expansive, multi-stacking glass patio doors that open onto the covered deck with a fireplace the perfect spot to enjoy the beautiful sunsets. The adjoining kitchen features double-stacked maple shaker cabinets painted a warm ivory on the perimeter with a contrasting navy-colored island, golden champagne cabinet pulls, white quartz countertops with gray veining, and a walk-in pantry. The spacious primary bathroom has a dual-sink ivory vanity with a quartz countertop, black fixtures, a free-standing soaking tub, and a large walk-in closet. On the lower level, there is a fully finished daylight basement with spacious flex space, a bedroom, a bathroom, and a covered patio. Custom features in this home include 9-foot doors and fully wood-wrapped windows. Disclaimer: Photos are images only and should not be relied upon to confirm applicable features.
New construction
$799,000
4752 W Derek Ave, Spokane, WA 99208
3beds
3,327sqft
Single Family Residence
Built in 2025
-- sqft lot
$783,500 Zestimate®
$240/sqft
$-- HOA
Newly built
No waiting required — this home is brand new and ready for you to move in.
- 24 days
- on Zillow |
- 322 |
- 12 |
Zillow last checked: August 01, 2025 at 05:32am
Listing updated: August 01, 2025 at 05:32am
Listed by:
Toll Brothers
Source: Toll Brothers Inc.
Travel times
Facts & features
Interior
Bedrooms & bathrooms
- Bedrooms: 3
- Bathrooms: 4
- Full bathrooms: 3
- 1/2 bathrooms: 1
Interior area
- Total interior livable area: 3,327 sqft
Video & virtual tour
Property
Parking
- Total spaces: 3
- Parking features: Garage
- Garage spaces: 3
Features
- Levels: 1.0
- Stories: 1
Details
- Parcel number: 262213012
Construction
Type & style
- Home type: SingleFamily
- Property subtype: Single Family Residence
Condition
- New Construction
- New construction: Yes
- Year built: 2025
Details
- Builder name: Toll Brothers
Community & HOA
Community
- Subdivision: Sundance Ridge
Location
- Region: Spokane
Financial & listing details
- Price per square foot: $240/sqft
- Tax assessed value: $140,000
- Annual tax amount: $1,397
- Date on market: 7/16/2025
About the community
Perched on a ridge with panoramic westerly vistas, homeowners will enjoy lovely sunset views at Sundance Ridge. Showcasing sophisticated finishes and innovative features, these one- to three-story luxury homes in Spokane, WA, include covered outdoor patios, flex spaces, and the option to finish the daylight basement. A selection of homes offer single-story living with primary bedroom on the main living level. Located in the highly desirable neighborhood of Indian Trail in North Spokane, Sundance Ridge is just minutes away from everyday conveniences and only 15-minutes to downtown Spokane. There is an abundance of recreation nearby including Riverside Park which offers trails for hiking, biking, horseback riding, and great access for kayaking or rafting on the Spokane River. Home price does not include any home site premium.
Source: Toll Brothers Inc.

