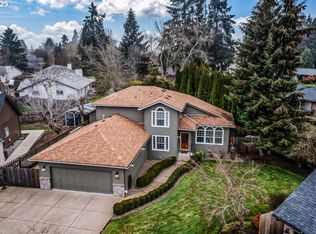Sold
$460,000
4753 Calumet Way, Eugene, OR 97404
3beds
1,211sqft
Residential, Single Family Residence
Built in 1996
8,276.4 Square Feet Lot
$473,400 Zestimate®
$380/sqft
$2,230 Estimated rent
Home value
$473,400
$450,000 - $497,000
$2,230/mo
Zestimate® history
Loading...
Owner options
Explore your selling options
What's special
NEW PRICE AND 5K CLOSING CREDIT! Beautiful Santa Clara stunner on .19 acres at end of quiet cul de sac. Gorgeous full remodel completed Jan 2023. Bright open floor plan, high ceilings, shiplap accents, & luxury barn-wood style plank flooring throughout. Gourmet kitchen boasts butcher block counters & Samsung BeSpoke appliances. Master suite features triple closets & tiled walk-in shower. New roof, paint, HVAC, water heater, more. Oversized backyard has room for pool or ADU. Ideal turnkey AIRBNB!
Zillow last checked: 8 hours ago
Listing updated: April 28, 2023 at 04:28am
Listed by:
Teresa Ilagan ICON@TheICONREGroup.com,
ICON Real Estate Group
Bought with:
Amber Lusso, 201223345
Hybrid Real Estate
Source: RMLS (OR),MLS#: 23668241
Facts & features
Interior
Bedrooms & bathrooms
- Bedrooms: 3
- Bathrooms: 2
- Full bathrooms: 2
- Main level bathrooms: 2
Primary bedroom
- Features: Closet Organizer, Updated Remodeled, Double Closet, High Ceilings, Walkin Shower
- Level: Main
- Area: 182
- Dimensions: 13 x 14
Bedroom 2
- Features: Updated Remodeled, High Ceilings
- Level: Main
- Area: 80
- Dimensions: 10 x 8
Bedroom 3
- Features: Updated Remodeled, Barn Door, Double Closet, High Ceilings
- Level: Main
- Area: 80
- Dimensions: 10 x 8
Primary bathroom
- Features: Updated Remodeled, High Ceilings, Walkin Shower
- Level: Main
- Area: 35
- Dimensions: 7 x 5
Dining room
- Features: Updated Remodeled, High Ceilings
- Level: Main
- Area: 91
- Dimensions: 7 x 13
Kitchen
- Features: Gourmet Kitchen, Updated Remodeled, E N E R G Y S T A R Qualified Appliances, Free Standing Range, Free Standing Refrigerator, Plumbed For Ice Maker, Vaulted Ceiling
- Level: Main
- Area: 143
- Width: 13
Living room
- Features: Daylight, Updated Remodeled, High Ceilings, Vaulted Ceiling, Vinyl Floor
- Level: Main
- Area: 285
- Dimensions: 19 x 15
Heating
- ENERGY STAR Qualified Equipment, Forced Air 95 Plus, Heat Pump
Cooling
- Heat Pump
Appliances
- Included: Convection Oven, Dishwasher, Disposal, ENERGY STAR Qualified Appliances, Free-Standing Range, Free-Standing Refrigerator, Range Hood, Appliance Garage, Plumbed For Ice Maker, ENERGY STAR Qualified Water Heater, Gas Water Heater
- Laundry: Laundry Room
Features
- Ceiling Fan(s), High Ceilings, High Speed Internet, Vaulted Ceiling(s), Updated Remodeled, Walkin Shower, Double Closet, Gourmet Kitchen, Closet Organizer, Pantry
- Flooring: Tile, Vinyl
- Windows: Daylight
- Basement: Crawl Space,None
Interior area
- Total structure area: 1,211
- Total interior livable area: 1,211 sqft
Property
Parking
- Total spaces: 2
- Parking features: Driveway, Off Street, Garage Door Opener, Attached
- Attached garage spaces: 2
- Has uncovered spaces: Yes
Accessibility
- Accessibility features: Accessible Approachwith Ramp, Accessible Entrance, Garage On Main, Kitchen Cabinets, Main Floor Bedroom Bath, Minimal Steps, One Level, Parking, Walkin Shower, Accessibility
Features
- Levels: One
- Stories: 1
- Patio & porch: Porch
- Exterior features: Yard
- Fencing: Fenced
Lot
- Size: 8,276 sqft
- Features: Cul-De-Sac, SqFt 7000 to 9999
Details
- Parcel number: 1524162
Construction
Type & style
- Home type: SingleFamily
- Architectural style: Ranch
- Property subtype: Residential, Single Family Residence
Materials
- Brick, Vinyl Siding
- Roof: Shingle
Condition
- Updated/Remodeled
- New construction: No
- Year built: 1996
Utilities & green energy
- Gas: Gas
- Sewer: Public Sewer
- Water: Public
- Utilities for property: Cable Connected
Community & neighborhood
Security
- Security features: Entry, Security Lights
Location
- Region: Eugene
Other
Other facts
- Listing terms: Cash,Conventional,FHA,Trade,VA Loan
- Road surface type: Concrete, Paved
Price history
| Date | Event | Price |
|---|---|---|
| 4/28/2023 | Sold | $460,000-3.1%$380/sqft |
Source: | ||
| 4/17/2023 | Pending sale | $474,900$392/sqft |
Source: | ||
| 4/8/2023 | Price change | $474,900-0.9%$392/sqft |
Source: | ||
| 3/23/2023 | Price change | $479,000-2%$396/sqft |
Source: | ||
| 3/4/2023 | Price change | $489,000-2%$404/sqft |
Source: | ||
Public tax history
| Year | Property taxes | Tax assessment |
|---|---|---|
| 2025 | $4,406 +1.3% | $226,117 +3% |
| 2024 | $4,351 +2.6% | $219,532 +3% |
| 2023 | $4,240 +4% | $213,138 +3% |
Find assessor info on the county website
Neighborhood: Santa Clara
Nearby schools
GreatSchools rating
- 6/10Awbrey Park Elementary SchoolGrades: K-5Distance: 0.4 mi
- 6/10Madison Middle SchoolGrades: 6-8Distance: 1 mi
- 3/10North Eugene High SchoolGrades: 9-12Distance: 2.4 mi
Schools provided by the listing agent
- Elementary: Awbrey Park
- Middle: Madison
- High: North Eugene
Source: RMLS (OR). This data may not be complete. We recommend contacting the local school district to confirm school assignments for this home.

Get pre-qualified for a loan
At Zillow Home Loans, we can pre-qualify you in as little as 5 minutes with no impact to your credit score.An equal housing lender. NMLS #10287.
Sell for more on Zillow
Get a free Zillow Showcase℠ listing and you could sell for .
$473,400
2% more+ $9,468
With Zillow Showcase(estimated)
$482,868