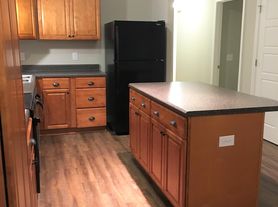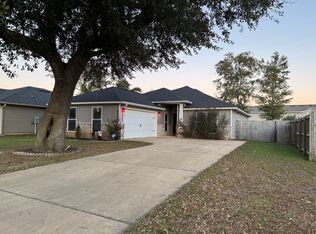Newer Brick home in Desirable Southern Palms subdivision ~ This home has all the upgrades with wooden shelves in all closets and Pantry (no wire shelves) and Crown Molding ~ Designed with comfort and style in mind, this home offers a spacious split floor plan with luxury vinyl flooring throughout the main living space and bedrooms. The kitchen is a chef's dream, featuring granite countertops, stainless steel appliances, and seamless flow into the dining and living rooms with a large Island ~ The Master suite boasts a stunning walk-in shower plus soaking tub, granite countertops and an oversized walk-in closet ~ Two additional bedrooms and a full guest bathroom are thoughtfully placed on the opposite side of home for added privacy ~ Laundry Room comes with Washer/Dryer for tenant use (as-is) ~ Owner provides Lawn Care and Pest Control for tenants ~ A covered back porch is ideal for relaxing and outdoor gatherings ~ This home is zoned for Pace High School and is just a 20 minute drive to Pensacola or to Whiting Field in Milton
Please verify all features and dimensions prior to applying or placing a deposit on the home if there are specific items that are important to you
All of our homes are in very good condition and clean please give us an opportunity to show you excellent customer service!
House for rent
$2,100/mo
4753 Sago Palm Cir, Pace, FL 32571
3beds
1,570sqft
Price may not include required fees and charges.
Singlefamily
Available now
-- Pets
Central air, ceiling fan
In unit laundry
2 Parking spaces parking
Central
What's special
- 76 days |
- -- |
- -- |
Travel times
Looking to buy when your lease ends?
Get a special Zillow offer on an account designed to grow your down payment. Save faster with up to a 6% match & an industry leading APY.
Offer exclusive to Foyer+; Terms apply. Details on landing page.
Facts & features
Interior
Bedrooms & bathrooms
- Bedrooms: 3
- Bathrooms: 2
- Full bathrooms: 2
Heating
- Central
Cooling
- Central Air, Ceiling Fan
Appliances
- Included: Dishwasher, Disposal, Dryer, Microwave, Refrigerator, Stove, Washer
- Laundry: In Unit, Inside, W/D Hookups
Features
- Bar, Ceiling Fan(s), High Ceilings, Recessed Lighting
Interior area
- Total interior livable area: 1,570 sqft
Property
Parking
- Total spaces: 2
- Parking features: Covered
- Details: Contact manager
Features
- Exterior features: 2 Car Garage, Bar, Ceiling Fan(s), Covered, Double Pane Windows, Electric Water Heater, Garage Door Opener, Heating system: Central, High Ceilings, Inside, Interior Lot, Lot Features: Interior Lot, Recessed Lighting, W/D Hookups
Details
- Parcel number: 101N29520600B000060
Construction
Type & style
- Home type: SingleFamily
- Property subtype: SingleFamily
Condition
- Year built: 2023
Community & HOA
Location
- Region: Pace
Financial & listing details
- Lease term: 12 Months
Price history
| Date | Event | Price |
|---|---|---|
| 9/19/2025 | Price change | $2,100-4.5%$1/sqft |
Source: PAR #668717 | ||
| 8/1/2025 | Listed for rent | $2,200$1/sqft |
Source: PAR #668717 | ||
| 6/26/2024 | Listing removed | -- |
Source: Zillow Rentals | ||
| 5/22/2024 | Listed for rent | $2,200$1/sqft |
Source: Zillow Rentals | ||
| 1/12/2024 | Sold | $315,000-0.3%$201/sqft |
Source: Public Record | ||

