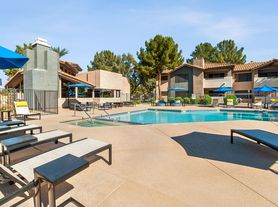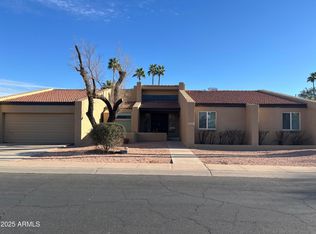WELCOME TO THIS BEAUTIFUL UPDATED,FULLY FURNISHED HOME, 3-bedroom, 2-bathroom home located in the heart of Chandler, NEAR DESERT BREEZE PARK. Situated in a quiet neighborhood, this single-story property offers approximately 1,417 square feet of stylish, low-maintenance living. Inside, you'll find wood-look tile flooring throughout, vaulted ceilings, and a spacious open floor plan perfect for entertaining or relaxing. The kitchen has been fully updated with granite countertops, warm cabinetry, and stainless steel appliances, while the adjacent living area features a built-in flat panel HDTV for your convenience. The master suite boasts a luxurious five-piece bathroom, complete with an all-glass walk-in shower and dual sinks. An additional flex space can be used as a desk nook, dining area, or even a small guest room. Step outside to enjoy a covered patio and easy-care landscaping, including a small grass area and desert-friendly plants. The home is directly across from a greenbelt and tennis courts, providing outdoor recreation just steps from your front door. With close proximity to major employers like Intel, as well as Chandler Fashion Center, Desert Breeze Park, and top-rated schools in the Kyrene School District, this home offers both comfort and convenience. Lease terms are flexible, 1- 6 months, with rent starting at $3,400 (INCLUDES UTILITIES) per month. Don't miss this opportunity to live in one of Chandler's most desirable locations!
Lease terms are negotiable. 4-6 months is ideal, but willing to negotiate for shorter terms. No smoking property.
$199 One Time Move in Set Up Fee.
House for rent
$3,200/mo
4753 W Monterey St, Chandler, AZ 85226
3beds
1,417sqft
Price may not include required fees and charges.
Single family residence
Available now
Small dogs OK
Central air
In unit laundry
Attached garage parking
What's special
Covered patioOpen floor planEasy-care landscapingGranite countertopsWood-look tile flooringVaulted ceilingsStainless steel appliances
- 51 days |
- -- |
- -- |
Zillow last checked: 10 hours ago
Listing updated: November 20, 2025 at 04:26pm
Travel times
Looking to buy when your lease ends?
Consider a first-time homebuyer savings account designed to grow your down payment with up to a 6% match & a competitive APY.
Facts & features
Interior
Bedrooms & bathrooms
- Bedrooms: 3
- Bathrooms: 2
- Full bathrooms: 2
Cooling
- Central Air
Appliances
- Included: Dishwasher, Dryer, Freezer, Microwave, Oven, Refrigerator, Washer
- Laundry: In Unit
Features
- Flooring: Hardwood, Tile
- Furnished: Yes
Interior area
- Total interior livable area: 1,417 sqft
Property
Parking
- Parking features: Attached
- Has attached garage: Yes
- Details: Contact manager
Features
- Exterior features: Granite counters, Stainless Steel appliances, Tennis Court(s), Updated
Details
- Parcel number: 30167386
Construction
Type & style
- Home type: SingleFamily
- Property subtype: Single Family Residence
Community & HOA
Community
- Features: Tennis Court(s)
HOA
- Amenities included: Tennis Court(s)
Location
- Region: Chandler
Financial & listing details
- Lease term: 1 Month
Price history
| Date | Event | Price |
|---|---|---|
| 10/28/2025 | Price change | $3,200-5.9%$2/sqft |
Source: Zillow Rentals | ||
| 10/17/2025 | Listed for rent | $3,400+42%$2/sqft |
Source: Zillow Rentals | ||
| 6/28/2024 | Listing removed | -- |
Source: Zillow Rentals | ||
| 6/7/2024 | Price change | $2,395-4%$2/sqft |
Source: Zillow Rentals | ||
| 3/16/2024 | Listed for rent | $2,495$2/sqft |
Source: Zillow Rentals | ||

