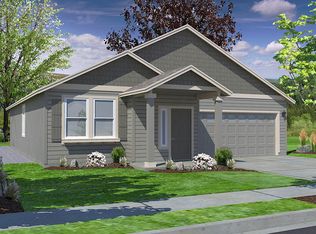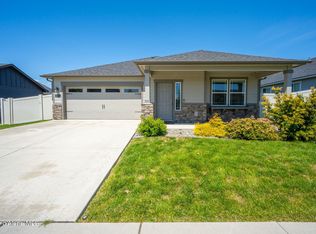Closed
Price Unknown
4755 N Connery Loop, Post Falls, ID 83854
4beds
2baths
2,027sqft
Single Family Residence
Built in 2019
6,969.6 Square Feet Lot
$568,900 Zestimate®
$--/sqft
$2,836 Estimated rent
Home value
$568,900
$523,000 - $620,000
$2,836/mo
Zestimate® history
Loading...
Owner options
Explore your selling options
What's special
With 2,027 square feet of well-designed living space, the Snowbrush is a standout single-level home that combines comfort, style, and functionality. Featuring a great floor plan and showing like a model home, this property boasts numerous upgrades throughout.
The open-concept kitchen is a chef's dream, offering a large island, abundant cabinetry, and generous counter space—perfect for entertaining. The spacious great room flows effortlessly into the dining area, creating a warm and inviting atmosphere. Step outside to the covered patio, ideal for relaxing or hosting guests.The private main suite is a true retreat, featuring a dual vanity with extended counter space, soaking tub, separate shower, and a huge walk-in closet. Three additional well-sized bedrooms offer versatility—use one as a home office or den. A second full bathroom with a dual vanity adds convenience for guests or family. Additional highlights include newer laminate flooring and carpet, central AC, gas force heating, and a whole-house air filtration system for year-round comfort. The manicured yard adds to the home's curb appeal, making it move-in ready inside and out.
Zillow last checked: 8 hours ago
Listing updated: August 06, 2025 at 07:51am
Listed by:
TarantoGroup Realty 208-660-7246,
Windermere/Coeur d'Alene Realty Inc,
Shawn Taranto 208-660-4633,
Windermere/Coeur d'Alene Realty Inc
Bought with:
Janet Robel, 4861669
Keller Williams Spokane
Source: Coeur d'Alene MLS,MLS#: 25-4901
Facts & features
Interior
Bedrooms & bathrooms
- Bedrooms: 4
- Bathrooms: 2
- Main level bathrooms: 2
Heating
- Natural Gas, Forced Air, Fireplace(s), Furnace
Cooling
- Central Air
Appliances
- Included: Electric Water Heater, Refrigerator, Range/Oven - Gas, Microwave, Disposal, Dishwasher
- Laundry: Electric Dryer Hookup, Gas Dryer Hookup, Washer Hookup
Features
- High Speed Internet, Smart Thermostat
- Flooring: Tile, Laminate, Carpet
- Basement: None
- Has fireplace: Yes
- Fireplace features: Gas
- Common walls with other units/homes: No Common Walls
Interior area
- Total structure area: 2,027
- Total interior livable area: 2,027 sqft
Property
Parking
- Parking features: Paved
- Has attached garage: Yes
Features
- Patio & porch: Covered Patio
- Exterior features: Lighting, Rain Gutters, Lawn
- Fencing: Full
- Has view: Yes
- View description: Mountain(s), Neighborhood
Lot
- Size: 6,969 sqft
- Features: Level, Open Lot, Southern Exposure, Landscaped, Sprinklers In Rear, Sprinklers In Front
Details
- Additional structures: Shed(s)
- Additional parcels included: 338692
- Parcel number: PL2720010080
- Zoning: Post Falls-R-1
Construction
Type & style
- Home type: SingleFamily
- Property subtype: Single Family Residence
Materials
- Fiber Cement, Lap Siding, Frame
- Foundation: Concrete Perimeter
- Roof: Composition
Condition
- Year built: 2019
Utilities & green energy
- Sewer: Public Sewer
- Water: Community System
- Utilities for property: Cable Available
Community & neighborhood
Location
- Region: Post Falls
- Subdivision: Tullamore
HOA & financial
HOA
- Has HOA: Yes
- Association name: Tullamore North
Other
Other facts
- Road surface type: Paved
Price history
| Date | Event | Price |
|---|---|---|
| 8/4/2025 | Sold | -- |
Source: | ||
| 5/21/2025 | Pending sale | $575,000$284/sqft |
Source: | ||
| 5/16/2025 | Listed for sale | $575,000$284/sqft |
Source: | ||
Public tax history
| Year | Property taxes | Tax assessment |
|---|---|---|
| 2024 | $2,199 +6.6% | $397,340 -12.4% |
| 2023 | $2,062 -27.4% | $453,477 -1.9% |
| 2022 | $2,842 +8.6% | $462,101 +22.5% |
Find assessor info on the county website
Neighborhood: 83854
Nearby schools
GreatSchools rating
- 5/10TREATY ROCK ELEMENTARYGrades: K-5Distance: 0.9 mi
- 7/10Post Falls Middle SchoolGrades: 6-8Distance: 2.6 mi
- 2/10New Vision Alternative SchoolGrades: 9-12Distance: 3.1 mi
Sell for more on Zillow
Get a free Zillow Showcase℠ listing and you could sell for .
$568,900
2% more+ $11,378
With Zillow Showcase(estimated)
$580,278
