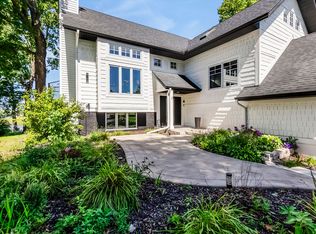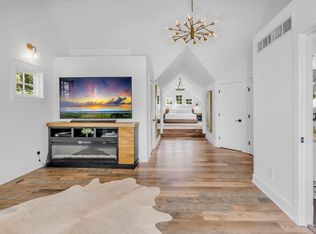Welcome home to this luxury furnished 5,000 sq ft home on Lake Minnetonka! Designer home with top of the line appliances, materials, and finishes throughout creates the perfect executive rental available Oct 1st to May 1st. This home features a 1,300+ sq ft primary bedroom with a multi-head shower system, heated floors in the bathroom, freestanding lit jetted tub, Brazilian quartzite countertops, in-unit washer & dryer, and 2 walk in closets with custom cabinetry making it the perfect luxury rental. A uniquely perfect in-law suite is off the main level with a separate private entrance on the 54 ft screened deck, two bedrooms, one bathroom and a full kitchen all tastefully furnished. In the lower level a custom home gym featuring everything you need for the perfect fitness experience finished with epoxy flooring - all part of the heated 4 car tandem garage and you'll find a second washer and dryer as you walk out to the hot tub and lake views. Step out to the lake you'll notice a freshly landscaped backyard with aqua granite steps, perennials, and a beautiful pine handrail that leads you down to a new extra wide dock with three new 40ft boathouses. Watch the beautiful Lake Minnetonka sunsets! Available October 1st to May 1st Utilities paid by tenant Home available completely furnished, home gym equipment included
This property is off market, which means it's not currently listed for sale or rent on Zillow. This may be different from what's available on other websites or public sources.

