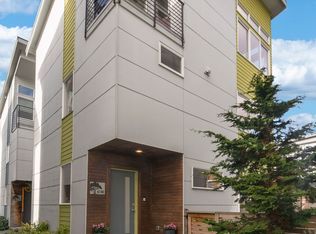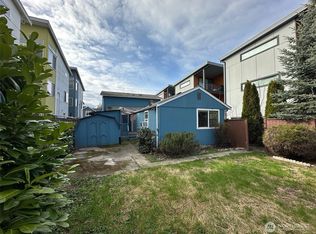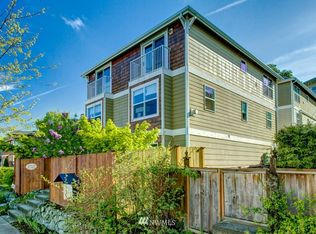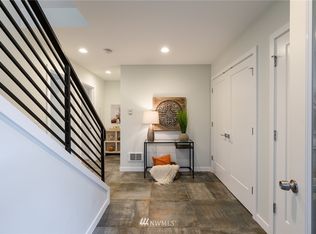Sold
Listed by:
Osama Musa Khalaf,
Redfin
Bought with: Redfin
$695,000
4757 Delridge Way SW, Seattle, WA 98106
3beds
1,590sqft
Townhouse
Built in 2015
1,341.65 Square Feet Lot
$692,700 Zestimate®
$437/sqft
$3,292 Estimated rent
Home value
$692,700
$637,000 - $748,000
$3,292/mo
Zestimate® history
Loading...
Owner options
Explore your selling options
What's special
Bundled service pricing available for buyers. Connect with listing agent for details** Experience modern living - stunning Green Canopy Homes built, stand-alone 3 bd, 2.5 bth home featuring all-new LVP flooring, refreshed paint, & new custom blinds. A smart layout w/SS appliances, great storage, dining space, & easy access to a private yard perfect for BBQs! Up one floor find 2 ample bdrms + bthrm, & laundry rm for easy access. Upstairs offers abundant natural light, soaring vaulted ceilings, & a palatial primary bdrm w/en-suite bath, walk-in closet, & private deck to enjoy sunny days. Assigned off-street parking included. Convenient to Alki Beach, downtown, parks, shops, & public transit—the perfect mix of comfort, quality, & location!
Zillow last checked: 8 hours ago
Listing updated: September 28, 2025 at 04:04am
Listed by:
Osama Musa Khalaf,
Redfin
Bought with:
Stephanie L Kastner, 83723
Redfin
Source: NWMLS,MLS#: 2376998
Facts & features
Interior
Bedrooms & bathrooms
- Bedrooms: 3
- Bathrooms: 3
- Full bathrooms: 2
- 1/2 bathrooms: 1
- Main level bathrooms: 1
Other
- Level: Main
Heating
- Ductless, Electric
Cooling
- Ductless
Appliances
- Included: Dishwasher(s), Disposal, Dryer(s), Refrigerator(s), Stove(s)/Range(s), Washer(s), Garbage Disposal
Features
- Bath Off Primary, Walk-In Pantry
- Flooring: Vinyl Plank
- Windows: Double Pane/Storm Window
- Basement: None
- Has fireplace: No
Interior area
- Total structure area: 1,590
- Total interior livable area: 1,590 sqft
Property
Parking
- Parking features: Off Street
Features
- Levels: Multi/Split
- Entry location: Main
- Patio & porch: Bath Off Primary, Double Pane/Storm Window, Vaulted Ceiling(s), Walk-In Closet(s), Walk-In Pantry
- Has view: Yes
- View description: Territorial
Lot
- Size: 1,341 sqft
- Features: Curbs, Paved, Sidewalk, Cable TV, Deck, Fenced-Fully, High Speed Internet, Patio
- Topography: Level
Details
- Parcel number: 1773100147
- Special conditions: Standard
Construction
Type & style
- Home type: Townhouse
- Property subtype: Townhouse
Materials
- Cement/Concrete, Wood Products
- Foundation: Poured Concrete
- Roof: Flat
Condition
- Year built: 2015
Utilities & green energy
- Electric: Company: SCL
- Sewer: Sewer Connected, Company: SPU
- Water: Public, Company: SPU
- Utilities for property: Quantum Fiber
Community & neighborhood
Location
- Region: Seattle
- Subdivision: Delridge
Other
Other facts
- Listing terms: Cash Out,Conventional
- Cumulative days on market: 64 days
Price history
| Date | Event | Price |
|---|---|---|
| 8/28/2025 | Sold | $695,000-0.7%$437/sqft |
Source: | ||
| 8/7/2025 | Pending sale | $700,000$440/sqft |
Source: | ||
| 7/24/2025 | Price change | $700,000-3.4%$440/sqft |
Source: | ||
| 6/25/2025 | Price change | $725,000-3.2%$456/sqft |
Source: | ||
| 6/5/2025 | Listed for sale | $749,000-4.6%$471/sqft |
Source: | ||
Public tax history
| Year | Property taxes | Tax assessment |
|---|---|---|
| 2024 | $6,203 +10.6% | $647,000 +9.3% |
| 2023 | $5,608 +6.1% | $592,000 -4.8% |
| 2022 | $5,285 -8.4% | $622,000 -1% |
Find assessor info on the county website
Neighborhood: North Delridge
Nearby schools
GreatSchools rating
- 6/10Pathfinder K-8Grades: K-8Distance: 0.3 mi
- 7/10West Seattle High SchoolGrades: 9-12Distance: 1.5 mi
- 4/10Louisa Boren STEM K-8Grades: PK-8Distance: 0.8 mi

Get pre-qualified for a loan
At Zillow Home Loans, we can pre-qualify you in as little as 5 minutes with no impact to your credit score.An equal housing lender. NMLS #10287.
Sell for more on Zillow
Get a free Zillow Showcase℠ listing and you could sell for .
$692,700
2% more+ $13,854
With Zillow Showcase(estimated)
$706,554


