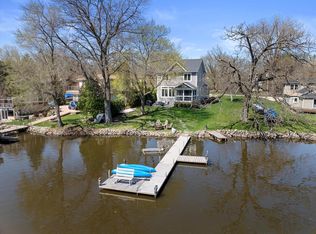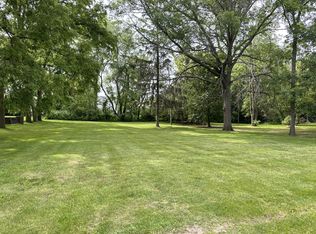Closed
$775,000
4757 Riverside ROAD, Waterford, WI 53185
5beds
3,087sqft
Single Family Residence
Built in 1974
0.75 Acres Lot
$781,500 Zestimate®
$251/sqft
$4,676 Estimated rent
Home value
$781,500
$703,000 - $875,000
$4,676/mo
Zestimate® history
Loading...
Owner options
Explore your selling options
What's special
Experience waterfront living at its finest in this expansive 5BR home set on four prime lots along the Fox River, with direct access to Lake Tichigan. Offering over 200 feet of level shoreline, the property delivers breathtaking views in every direction. Step into a spacious slate-tiled foyer that opens to a grand great room with vaulted, beamed ceilings & a striking ''California Stone'' fireplace. A cozy family room with its own fireplace connects to a charming three-season room--perfect for enjoying the serene waterfront.The kitchen is a true standout, featuring a built-in brick pizza oven & a dining area with scenic water views. Upstairs, 5 generously sized BR's await, including a luxurious primary suite complete with a private bath, ample storage & fireplace.
Zillow last checked: 8 hours ago
Listing updated: December 26, 2025 at 01:51am
Listed by:
Renata Greeley PropertyInfo@shorewest.com,
Shorewest Realtors, Inc.
Bought with:
Renata Greeley
Source: WIREX MLS,MLS#: 1935723 Originating MLS: Metro MLS
Originating MLS: Metro MLS
Facts & features
Interior
Bedrooms & bathrooms
- Bedrooms: 5
- Bathrooms: 3
- Full bathrooms: 2
- 1/2 bathrooms: 1
Primary bedroom
- Level: Upper
- Area: 270
- Dimensions: 18 x 15
Bedroom 2
- Level: Upper
- Area: 240
- Dimensions: 16 x 15
Bedroom 3
- Level: Upper
- Area: 210
- Dimensions: 15 x 14
Bedroom 4
- Level: Upper
- Area: 210
- Dimensions: 15 x 14
Bedroom 5
- Level: Upper
- Area: 156
- Dimensions: 13 x 12
Bathroom
- Features: Ceramic Tile, Master Bedroom Bath: Tub/No Shower, Master Bedroom Bath: Walk-In Shower, Master Bedroom Bath, Shower Over Tub
Dining room
- Level: Main
- Area: 208
- Dimensions: 16 x 13
Family room
- Level: Main
- Area: 256
- Dimensions: 16 x 16
Kitchen
- Level: Main
- Area: 304
- Dimensions: 19 x 16
Living room
- Level: Main
- Area: 400
- Dimensions: 25 x 16
Heating
- Natural Gas, Forced Air
Cooling
- Central Air
Appliances
- Included: Dryer, Other, Oven, Range, Refrigerator, Washer
Features
- Pantry, Cathedral/vaulted ceiling, Walk-In Closet(s)
- Basement: Block,Crawl Space,Full,Partially Finished,Sump Pump
Interior area
- Total structure area: 3,087
- Total interior livable area: 3,087 sqft
- Finished area above ground: 2,671
- Finished area below ground: 416
Property
Parking
- Total spaces: 4
- Parking features: Garage Door Opener, Heated Garage, Attached, 4 Car, 1 Space
- Attached garage spaces: 4
Features
- Levels: Multi-Level,Tri-Level
- Patio & porch: Deck, Patio
- Fencing: Fenced Yard
- Has view: Yes
- View description: Water
- Has water view: Yes
- Water view: Water
- Waterfront features: Deeded Water Access, Water Access/Rights, Waterfront, Lake, River, 200-300 feet
- Body of water: Fox River/Tichigan
Lot
- Size: 0.75 Acres
- Features: Wooded
Details
- Additional structures: Garden Shed
- Parcel number: 016041926111000
- Zoning: RES
Construction
Type & style
- Home type: SingleFamily
- Architectural style: Contemporary,Other
- Property subtype: Single Family Residence
Materials
- Aluminum Siding, Aluminum/Steel, Aluminum Trim, Other, Stone, Brick/Stone, Wood Siding
Condition
- 21+ Years
- New construction: No
- Year built: 1974
Utilities & green energy
- Sewer: Public Sewer
- Water: Well
- Utilities for property: Cable Available
Community & neighborhood
Location
- Region: Waterford
- Municipality: Waterford
Price history
| Date | Event | Price |
|---|---|---|
| 12/22/2025 | Sold | $775,000-13.8%$251/sqft |
Source: | ||
| 11/30/2025 | Pending sale | $899,000$291/sqft |
Source: | ||
| 10/11/2025 | Price change | $899,000-4.3%$291/sqft |
Source: | ||
| 9/18/2025 | Price change | $939,000-10.6%$304/sqft |
Source: | ||
| 8/11/2025 | Price change | $1,050,000-4.1%$340/sqft |
Source: | ||
Public tax history
| Year | Property taxes | Tax assessment |
|---|---|---|
| 2024 | $162 +1.5% | $10,200 |
| 2023 | $159 +3.1% | $10,200 |
| 2022 | $155 -6% | $10,200 |
Find assessor info on the county website
Neighborhood: Tichigan
Nearby schools
GreatSchools rating
- 5/10Evergreen Elementary SchoolGrades: PK-5Distance: 0.9 mi
- 7/10Fox River Middle SchoolGrades: 6-8Distance: 0.8 mi
- 6/10Waterford High SchoolGrades: 9-12Distance: 1.1 mi
Schools provided by the listing agent
- Middle: Fox River
- High: Waterford
- District: Waterford Graded J1
Source: WIREX MLS. This data may not be complete. We recommend contacting the local school district to confirm school assignments for this home.
Get pre-qualified for a loan
At Zillow Home Loans, we can pre-qualify you in as little as 5 minutes with no impact to your credit score.An equal housing lender. NMLS #10287.
Sell with ease on Zillow
Get a Zillow Showcase℠ listing at no additional cost and you could sell for —faster.
$781,500
2% more+$15,630
With Zillow Showcase(estimated)$797,130

