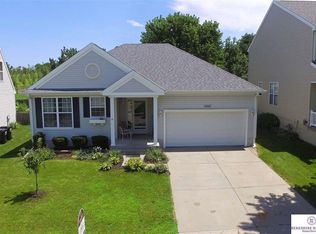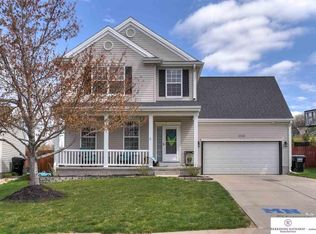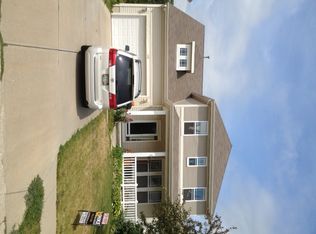Sold for $395,000 on 10/23/25
$395,000
4757 S 194th Ave, Omaha, NE 68135
4beds
2,760sqft
Single Family Residence
Built in 2004
6,098.4 Square Feet Lot
$399,200 Zestimate®
$143/sqft
$2,600 Estimated rent
Maximize your home sale
Get more eyes on your listing so you can sell faster and for more.
Home value
$399,200
$367,000 - $431,000
$2,600/mo
Zestimate® history
Loading...
Owner options
Explore your selling options
What's special
Offered for the first time in 21 years, this spacious and lovingly cared-for home reflects true pride of ownership throughout all 2,700+ square feet. On the main level, a den just off the garage provides great flexibility. Use it as a home office, guest bedroom, or reimagine it as a functional drop zone or locker-style mudroom. Upstairs, you’ll find all four bedrooms along with a conveniently located laundry room- making daily routines a little easier! An entire unfinished basement offers endless potential for future living space, storage, or customization to suit your needs. Not only is this home exceptional inside, but it also shines outside with stunning year-round foliage and rare backyard privacy—no rear neighbors, thanks to the adjacent tree farm. Experience the perfect balance of space, flexibility, and natural beauty in a desirable neighborhood setting. Come see for yourself!
Zillow last checked: 8 hours ago
Listing updated: October 28, 2025 at 12:03pm
Listed by:
Lacey Weimer 330-502-4881,
BHHS Ambassador Real Estate,
Adam Briley 402-614-6922,
BHHS Ambassador Real Estate
Bought with:
Tricia Wiese, 20130179
Better Homes and Gardens R.E.
Source: GPRMLS,MLS#: 22526098
Facts & features
Interior
Bedrooms & bathrooms
- Bedrooms: 4
- Bathrooms: 3
- Full bathrooms: 2
- 1/2 bathrooms: 1
- Main level bathrooms: 1
Primary bedroom
- Level: Second
- Area: 504.29
- Dimensions: 23.9 x 21.1
Bedroom 2
- Level: Second
- Area: 133.4
- Dimensions: 11.5 x 11.6
Bedroom 3
- Level: Second
- Area: 153.6
- Dimensions: 12 x 12.8
Bedroom 4
- Level: Second
- Area: 190.35
- Dimensions: 13.5 x 14.1
Primary bathroom
- Features: Full, Shower, Whirlpool
Dining room
- Level: Main
- Area: 129.69
- Dimensions: 13.1 x 9.9
Kitchen
- Level: Main
- Area: 214.5
- Dimensions: 13 x 16.5
Living room
- Level: Main
- Area: 287.98
- Dimensions: 18.7 x 15.4
Basement
- Area: 1280
Office
- Level: Main
- Area: 124.32
- Dimensions: 11.2 x 11.1
Heating
- Natural Gas, Forced Air
Cooling
- Central Air
Appliances
- Included: Range, Refrigerator, Freezer, Dishwasher, Disposal, Microwave
Features
- High Ceilings
- Flooring: Vinyl, Carpet
- Basement: Unfinished
- Number of fireplaces: 1
Interior area
- Total structure area: 2,760
- Total interior livable area: 2,760 sqft
- Finished area above ground: 2,760
- Finished area below ground: 0
Property
Parking
- Total spaces: 2
- Parking features: Attached
- Attached garage spaces: 2
Features
- Levels: Two
- Patio & porch: Porch, Patio
- Fencing: Wood
Lot
- Size: 6,098 sqft
- Dimensions: 54 x 110
- Features: Up to 1/4 Acre.
Details
- Parcel number: 2544190554
Construction
Type & style
- Home type: SingleFamily
- Property subtype: Single Family Residence
Materials
- Vinyl Siding
- Foundation: Concrete Perimeter
- Roof: Composition
Condition
- Not New and NOT a Model
- New construction: No
- Year built: 2004
Utilities & green energy
- Sewer: Public Sewer
- Water: Public
- Utilities for property: Cable Available
Community & neighborhood
Security
- Security features: Security System
Location
- Region: Omaha
- Subdivision: WOODLANDS THE
HOA & financial
HOA
- Has HOA: Yes
- HOA fee: $25 annually
Other
Other facts
- Listing terms: VA Loan,FHA,Conventional,Cash
- Ownership: Fee Simple
Price history
| Date | Event | Price |
|---|---|---|
| 10/23/2025 | Sold | $395,000+1.5%$143/sqft |
Source: | ||
| 9/15/2025 | Pending sale | $389,000$141/sqft |
Source: | ||
| 9/12/2025 | Listed for sale | $389,000+90.2%$141/sqft |
Source: | ||
| 7/28/2009 | Listing removed | $204,500$74/sqft |
Source: Visual Tour #20814643 | ||
| 6/20/2009 | Listed for sale | $204,500$74/sqft |
Source: Visual Tour #20814643 | ||
Public tax history
| Year | Property taxes | Tax assessment |
|---|---|---|
| 2024 | $5,838 -13.5% | $348,300 +4.6% |
| 2023 | $6,747 +15.8% | $332,900 +30.3% |
| 2022 | $5,827 -0.4% | $255,500 |
Find assessor info on the county website
Neighborhood: 68135
Nearby schools
GreatSchools rating
- 8/10Reagan Elementary SchoolGrades: PK-5Distance: 0.5 mi
- 8/10Beadle Middle SchoolGrades: 6-8Distance: 1.6 mi
- 9/10Millard West High SchoolGrades: 9-12Distance: 1.4 mi
Schools provided by the listing agent
- Elementary: Ronald Reagan
- Middle: Beadle
- High: Millard West
- District: Millard
Source: GPRMLS. This data may not be complete. We recommend contacting the local school district to confirm school assignments for this home.

Get pre-qualified for a loan
At Zillow Home Loans, we can pre-qualify you in as little as 5 minutes with no impact to your credit score.An equal housing lender. NMLS #10287.
Sell for more on Zillow
Get a free Zillow Showcase℠ listing and you could sell for .
$399,200
2% more+ $7,984
With Zillow Showcase(estimated)
$407,184

