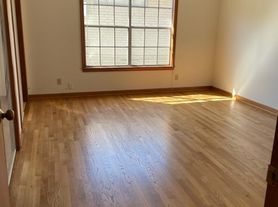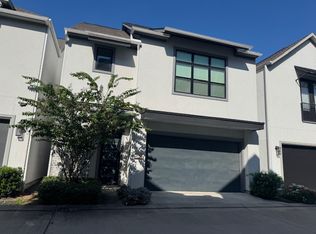Stunning patio home with a spacious master bedroom downstairs. Featuring high ceilings, crown molding, gas fireplace, updated vinyl wood floors in living areas, and ceramic tile wood floors in the primary bedroom. The fully renovated primary bathroom boasts a walk-in closet, garden tub, glass-enclosed shower, and dual vanities. Upstairs offers two large bedrooms with a Hollywood bath and a separate study area. The kitchen is beautifully updated with granite countertops, stainless steel appliances, and shaker style cabinets. New insulation, two private patios, and yard. Prime Galleria location, minutes from Highland Village, Memorial Park, Medical Center, and downtown. Schedule your tour today!
Copyright notice - Data provided by HAR.com 2022 - All information provided should be independently verified.
House for rent
$3,800/mo
4757 W Alabama St, Houston, TX 77027
3beds
2,565sqft
Price may not include required fees and charges.
Singlefamily
Available now
No pets
Electric, ceiling fan
Electric dryer hookup laundry
2 Attached garage spaces parking
Natural gas, fireplace
What's special
Gas fireplaceTwo private patiosHigh ceilingsUpdated vinyl wood floorsStainless steel appliancesCeramic tile wood floorsTwo large bedrooms
- 2 days |
- -- |
- -- |
Travel times
Looking to buy when your lease ends?
Consider a first-time homebuyer savings account designed to grow your down payment with up to a 6% match & a competitive APY.
Facts & features
Interior
Bedrooms & bathrooms
- Bedrooms: 3
- Bathrooms: 3
- Full bathrooms: 2
- 1/2 bathrooms: 1
Rooms
- Room types: Breakfast Nook
Heating
- Natural Gas, Fireplace
Cooling
- Electric, Ceiling Fan
Appliances
- Included: Dishwasher, Disposal, Double Oven, Dryer, Microwave, Oven, Refrigerator, Stove, Washer
- Laundry: Electric Dryer Hookup, Gas Dryer Hookup, In Unit, Washer Hookup
Features
- 2 Bedrooms Up, Ceiling Fan(s), Crown Molding, High Ceilings, Primary Bed - 1st Floor, Walk In Closet
- Flooring: Tile, Wood
- Has fireplace: Yes
Interior area
- Total interior livable area: 2,565 sqft
Property
Parking
- Total spaces: 2
- Parking features: Attached, Covered
- Has attached garage: Yes
- Details: Contact manager
Features
- Stories: 2
- Exterior features: 1 Living Area, 2 Bedrooms Up, Architecture Style: Traditional, Attached, Crown Molding, Electric Dryer Hookup, Electric Gate, Flooring: Wood, Formal Dining, Gas Dryer Hookup, Gas Log, Heating: Gas, High Ceilings, Living Area - 1st Floor, Lot Features: Subdivided, Patio/Deck, Pets - No, Primary Bed - 1st Floor, Subdivided, Utility Room, Walk In Closet, Washer Hookup
Details
- Parcel number: 0681050020018
Construction
Type & style
- Home type: SingleFamily
- Property subtype: SingleFamily
Condition
- Year built: 1997
Community & HOA
Location
- Region: Houston
Financial & listing details
- Lease term: Long Term,12 Months
Price history
| Date | Event | Price |
|---|---|---|
| 11/8/2025 | Listed for rent | $3,800$1/sqft |
Source: | ||
| 5/17/2012 | Listing removed | $359,900$140/sqft |
Source: Greenwood King Properties #5539386 | ||
| 3/2/2012 | Price change | $359,900-2.7%$140/sqft |
Source: Greenwood King Properties #5539386 | ||
| 1/5/2012 | Listed for sale | $369,900$144/sqft |
Source: Greenwood King Properties #5539386 | ||

