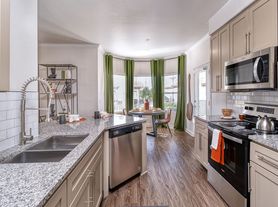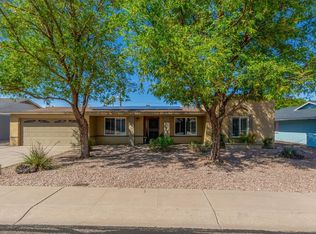Available for long-term lease starting November 1st! Embrace refined living in this meticulously maintained, single-story 4-bedroom home, ideally located in the highly desirable Tatum Manor community. Situated in a prime corner lot, this home offers easy access to Desert Ridge, shopping, dining, hospitals, and major freeways. Step inside to discover beautiful wood-look tile flooring and soaring vaulted ceilings that create an airy, open ambiance. The spacious living and dining areas are perfect for both everyday living and entertaining, while the inviting family room with a warm gas fireplace provides a cozy space to relax.
The chef-inspired kitchen is equipped with premium stainless steel appliances, striking granite countertops, custom cabinetry, a spacious pantry, and a central island
with a convenient breakfast bar. The peaceful master suite is a true sanctuary, featuring plantation shutters, a serene color scheme, and a private ensuite with dual sinks, a soaking tub, and an expansive walk-in closet.
The large backyard is an entertainer's dream, with a fenced Pebble Tec pool complete with massage jets and a charming water feature. The desertscape front yard adds to the home's curb appeal, while the covered patio offers the perfect space for outdoor gatherings.
Don't miss out on this exceptional opportunity to live in a beautiful home with an unbeatable location!
House for rent
$3,370/mo
4758 E Villa Maria Dr, Phoenix, AZ 85032
4beds
2,139sqft
Price may not include required fees and charges.
Singlefamily
Available now
-- Pets
Central air, ceiling fan
Dryer included laundry
4 Parking spaces parking
Electric, fireplace
What's special
Fenced pebble tec poolCovered patioGas fireplacePeaceful master suiteCorner lotLarge backyardCentral island
- 1 day
- on Zillow |
- -- |
- -- |
Travel times
Renting now? Get $1,000 closer to owning
Unlock a $400 renter bonus, plus up to a $600 savings match when you open a Foyer+ account.
Offers by Foyer; terms for both apply. Details on landing page.
Facts & features
Interior
Bedrooms & bathrooms
- Bedrooms: 4
- Bathrooms: 2
- Full bathrooms: 2
Heating
- Electric, Fireplace
Cooling
- Central Air, Ceiling Fan
Appliances
- Included: Dryer, Washer
- Laundry: Dryer Included, In Unit, Inside, Washer Included
Features
- Breakfast Bar, Ceiling Fan(s), Double Vanity, Eat-in Kitchen, Full Bth Master Bdrm, Granite Counters, High Speed Internet, Pantry, Separate Shwr & Tub, Walk In Closet
- Flooring: Tile
- Has fireplace: Yes
Interior area
- Total interior livable area: 2,139 sqft
Property
Parking
- Total spaces: 4
- Parking features: Covered
- Details: Contact manager
Features
- Stories: 1
- Exterior features: Contact manager
- Has private pool: Yes
Details
- Parcel number: 21512469
Construction
Type & style
- Home type: SingleFamily
- Architectural style: RanchRambler
- Property subtype: SingleFamily
Materials
- Roof: Tile
Condition
- Year built: 1992
Community & HOA
HOA
- Amenities included: Pool
Location
- Region: Phoenix
Financial & listing details
- Lease term: Contact For Details
Price history
| Date | Event | Price |
|---|---|---|
| 10/3/2025 | Listed for rent | $3,370+2.1%$2/sqft |
Source: ARMLS #6928715 | ||
| 5/13/2025 | Listing removed | $3,300$2/sqft |
Source: ARMLS #6845033 | ||
| 4/2/2025 | Listed for rent | $3,300$2/sqft |
Source: ARMLS #6845033 | ||
| 1/22/2025 | Listing removed | $3,300$2/sqft |
Source: Zillow Rentals | ||
| 1/2/2025 | Listed for rent | $3,300$2/sqft |
Source: Zillow Rentals | ||

