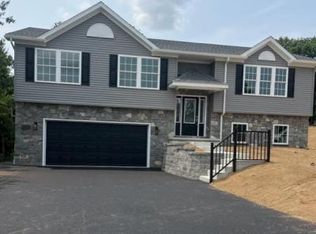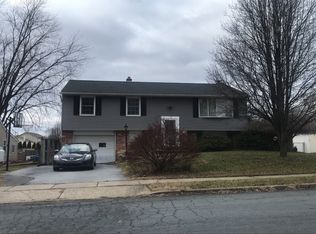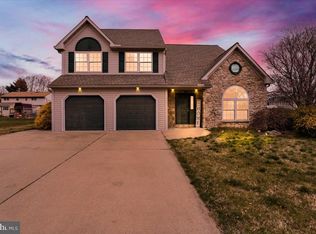Sold for $427,800 on 09/20/24
$427,800
4758 Killian A Ave, Reading, PA 19606
3beds
2,160sqft
Single Family Residence
Built in 2020
0.25 Acres Lot
$454,400 Zestimate®
$198/sqft
$2,599 Estimated rent
Home value
$454,400
$418,000 - $495,000
$2,599/mo
Zestimate® history
Loading...
Owner options
Explore your selling options
What's special
HOME IS NOT YET BUILT...Introducing The Omega BiLevel, 3 bedroom, 2.5 bath, single family home, with a finished lower level recreation room, an adjoining lower level laundry and powder room combination, and two car front entry garage. This is a lot of home for the money situated on a very flat, 1/4 acre suburban lot, in a mature built out neighborhood in Exeter township and the Exeter Township School District. This home will have easy access within minutes to every major convenience necessary, as well as access to all major routes leading to Reading, King of Prussia, Philadelphia, Harrisburg, or beyond. This home is built with Omega's signature 2X6 construction, with energy efficiency that consistently outpreforms the competition.
Zillow last checked: 8 hours ago
Listing updated: September 20, 2024 at 08:21am
Listed by:
Elizabeth Egner 610-670-2770,
RE/MAX Of Reading,
Co-Listing Agent: Dave Decembrino 610-656-9427,
RE/MAX Of Reading
Bought with:
Jen Blankenbiller, RS323801
BHHS Homesale Realty- Reading Berks
Source: Bright MLS,MLS#: PABK363390
Facts & features
Interior
Bedrooms & bathrooms
- Bedrooms: 3
- Bathrooms: 3
- Full bathrooms: 2
- 1/2 bathrooms: 1
- Main level bathrooms: 1
Basement
- Area: 0
Heating
- Forced Air, Natural Gas
Cooling
- Central Air, Electric
Appliances
- Included: Microwave, Dishwasher, Disposal, Energy Efficient Appliances, Self Cleaning Oven, Stainless Steel Appliance(s), Water Heater, Gas Water Heater
- Laundry: Lower Level, Laundry Room
Features
- Breakfast Area, Ceiling Fan(s), Floor Plan - Traditional, Eat-in Kitchen, Primary Bath(s), Bathroom - Stall Shower, Bathroom - Tub Shower, Walk-In Closet(s), Dry Wall
- Flooring: Carpet, Ceramic Tile
- Windows: Double Hung, Insulated Windows, Low Emissivity Windows, Screens, Vinyl Clad
- Has basement: No
- Has fireplace: No
Interior area
- Total structure area: 2,160
- Total interior livable area: 2,160 sqft
- Finished area above ground: 2,160
- Finished area below ground: 0
Property
Parking
- Total spaces: 4
- Parking features: Garage Faces Front, Inside Entrance, Asphalt, Attached, Driveway
- Attached garage spaces: 2
- Uncovered spaces: 2
Accessibility
- Accessibility features: None
Features
- Levels: Bi-Level,Two
- Stories: 2
- Pool features: None
Lot
- Size: 0.25 Acres
- Features: Cleared, Front Yard, Interior Lot, Irregular Lot, Level, Open Lot, Rear Yard, SideYard(s), Suburban
Details
- Additional structures: Above Grade, Below Grade
- Parcel number: 43532511659702
- Zoning: RESIDENTIAL
- Special conditions: Standard
- Other equipment: None
Construction
Type & style
- Home type: SingleFamily
- Property subtype: Single Family Residence
Materials
- Stick Built
- Foundation: Concrete Perimeter, Slab
- Roof: Asphalt
Condition
- Excellent
- New construction: Yes
- Year built: 2020
Utilities & green energy
- Electric: 200+ Amp Service, Circuit Breakers
- Sewer: Public Sewer
- Water: Public
Community & neighborhood
Location
- Region: Reading
- Subdivision: None Available
- Municipality: EXETER TWP
Other
Other facts
- Listing agreement: Exclusive Right To Sell
- Listing terms: Cash,Conventional,FHA,VA Loan
- Ownership: Fee Simple
- Road surface type: Black Top
Price history
| Date | Event | Price |
|---|---|---|
| 9/20/2024 | Sold | $427,800+9.7%$198/sqft |
Source: | ||
| 2/1/2024 | Pending sale | $389,900$181/sqft |
Source: | ||
Public tax history
Tax history is unavailable.
Neighborhood: Lorane
Nearby schools
GreatSchools rating
- 7/10Lorane El SchoolGrades: K-4Distance: 0.4 mi
- 5/10Exeter Twp Junior High SchoolGrades: 7-8Distance: 1.6 mi
- 7/10Exeter Twp Senior High SchoolGrades: 9-12Distance: 1.8 mi
Schools provided by the listing agent
- District: Exeter Township
Source: Bright MLS. This data may not be complete. We recommend contacting the local school district to confirm school assignments for this home.

Get pre-qualified for a loan
At Zillow Home Loans, we can pre-qualify you in as little as 5 minutes with no impact to your credit score.An equal housing lender. NMLS #10287.
Sell for more on Zillow
Get a free Zillow Showcase℠ listing and you could sell for .
$454,400
2% more+ $9,088
With Zillow Showcase(estimated)
$463,488

