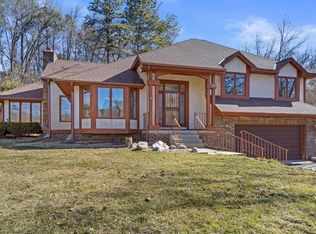Closed
$1,165,000
4759 Hamilton Rd, Minnetonka, MN 55345
5beds
5,049sqft
Single Family Residence
Built in 1968
0.72 Acres Lot
$1,183,300 Zestimate®
$231/sqft
$5,961 Estimated rent
Home value
$1,183,300
$1.08M - $1.30M
$5,961/mo
Zestimate® history
Loading...
Owner options
Explore your selling options
What's special
Incredible Minnetonka-schools 2 story nestled on .73 acre wooded lot! You are sure to love this tastefully remodeled home with stylish finishes throughout! The open floor plan with a combination of modern, high-end touches while maintaining a traditional feel is sure to appeal, while walls of windows overlook lush green spaces. Head upstairs for 4 bedrooms including gorgeous Owners’ Suite with walk-in closet & high end private bath featuring soaking tub! Enormous bonus space over the garage will be a hit for all ages! Lower level includes 2 rooms perfect for additional family room, bedroom or workout space while leading to huge storage that could be finished for more sq footage. Extend your living spaces outdoors, with multiple seating & entertaining areas plus screened-in porch to ensure bug-free fun into the evenings! Nature areas, parks, trails, shopping & easy access to highways make for the ideal location combined with the privacy of your tree-lined sanctuary & cozy neighborhood!
Zillow last checked: 8 hours ago
Listing updated: August 01, 2025 at 11:54pm
Listed by:
Patrick Morgan 612-803-2339,
Coldwell Banker Realty,
Michelle L Skott Morgan 763-350-7949
Bought with:
Matthew Jones
Edina Realty, Inc.
Source: NorthstarMLS as distributed by MLS GRID,MLS#: 6549390
Facts & features
Interior
Bedrooms & bathrooms
- Bedrooms: 5
- Bathrooms: 4
- Full bathrooms: 2
- 3/4 bathrooms: 1
- 1/2 bathrooms: 1
Bedroom 1
- Level: Upper
- Area: 216 Square Feet
- Dimensions: 18x12
Bedroom 2
- Level: Upper
- Area: 168 Square Feet
- Dimensions: 14x12
Bedroom 3
- Level: Upper
- Area: 132 Square Feet
- Dimensions: 12x11
Bedroom 4
- Level: Upper
- Area: 99 Square Feet
- Dimensions: 11x9
Bedroom 5
- Level: Main
- Area: 117 Square Feet
- Dimensions: 13x9
Other
- Level: Upper
- Area: 525 Square Feet
- Dimensions: 25x21
Dining room
- Area: 168 Square Feet
- Dimensions: 14x12
Exercise room
- Level: Lower
- Area: 273 Square Feet
- Dimensions: 21x13
Family room
- Level: Main
- Area: 182 Square Feet
- Dimensions: 14x13
Family room
- Level: Lower
- Area: 182 Square Feet
- Dimensions: 14x13
Game room
- Level: Upper
- Area: 252 Square Feet
- Dimensions: 18x14
Kitchen
- Level: Main
- Area: 324 Square Feet
- Dimensions: 18x18
Laundry
- Level: Main
- Area: 60 Square Feet
- Dimensions: 10x6
Living room
- Level: Main
- Area: 252 Square Feet
- Dimensions: 18x14
Storage
- Level: Lower
- Area: 510 Square Feet
- Dimensions: 30x17
Heating
- Forced Air
Cooling
- Central Air
Appliances
- Included: Dishwasher, Dryer, Gas Water Heater, Microwave, Range, Refrigerator, Stainless Steel Appliance(s), Washer, Water Softener Owned
Features
- Basement: Drain Tiled,Egress Window(s),Finished,Full,Sump Pump
- Number of fireplaces: 2
- Fireplace features: Electric, Family Room, Gas
Interior area
- Total structure area: 5,049
- Total interior livable area: 5,049 sqft
- Finished area above ground: 3,650
- Finished area below ground: 884
Property
Parking
- Total spaces: 3
- Parking features: Attached, Garage Door Opener
- Attached garage spaces: 3
- Has uncovered spaces: Yes
- Details: Garage Dimensions (39x25)
Accessibility
- Accessibility features: None
Features
- Levels: Two
- Stories: 2
- Patio & porch: Composite Decking, Deck, Front Porch, Patio
- Pool features: None
Lot
- Size: 0.72 Acres
- Dimensions: 110 x 188 x 194 x 226
- Features: Many Trees
Details
- Foundation area: 1719
- Parcel number: 2811722230024
- Zoning description: Residential-Single Family
Construction
Type & style
- Home type: SingleFamily
- Property subtype: Single Family Residence
Materials
- Brick/Stone, Fiber Board, Metal Siding, Block
- Roof: Age Over 8 Years,Asphalt
Condition
- Age of Property: 57
- New construction: No
- Year built: 1968
Utilities & green energy
- Gas: Natural Gas
- Sewer: City Sewer/Connected
- Water: City Water/Connected
Community & neighborhood
Location
- Region: Minnetonka
- Subdivision: Wheatons Add To Fair Hills
HOA & financial
HOA
- Has HOA: No
Price history
| Date | Event | Price |
|---|---|---|
| 7/30/2024 | Sold | $1,165,000+6.4%$231/sqft |
Source: | ||
| 6/23/2024 | Pending sale | $1,095,000$217/sqft |
Source: | ||
| 6/19/2024 | Listed for sale | $1,095,000+188.2%$217/sqft |
Source: | ||
| 12/23/2005 | Sold | $380,000+35.7%$75/sqft |
Source: Public Record Report a problem | ||
| 11/26/2002 | Sold | $280,000$55/sqft |
Source: Public Record Report a problem | ||
Public tax history
| Year | Property taxes | Tax assessment |
|---|---|---|
| 2025 | $11,797 +3.8% | $1,069,100 +28.9% |
| 2024 | $11,361 +2.7% | $829,500 -1.6% |
| 2023 | $11,058 +7.8% | $842,600 +3.1% |
Find assessor info on the county website
Neighborhood: 55345
Nearby schools
GreatSchools rating
- 9/10Scenic Heights Elementary SchoolGrades: K-5Distance: 1.3 mi
- 8/10Minnetonka East Middle SchoolGrades: 6-8Distance: 1.2 mi
- 10/10Minnetonka Senior High SchoolGrades: 9-12Distance: 1.6 mi
Get a cash offer in 3 minutes
Find out how much your home could sell for in as little as 3 minutes with a no-obligation cash offer.
Estimated market value$1,183,300
Get a cash offer in 3 minutes
Find out how much your home could sell for in as little as 3 minutes with a no-obligation cash offer.
Estimated market value
$1,183,300
