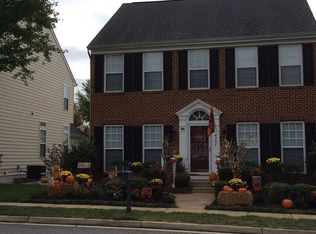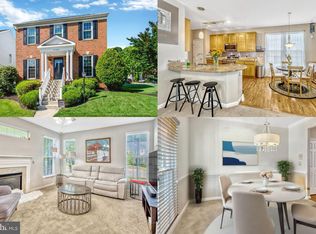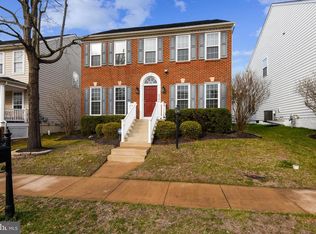Sold for $625,000 on 09/24/25
$625,000
4759 Wermuth Way, Woodbridge, VA 22192
4beds
3,398sqft
Single Family Residence
Built in 2004
6,534 Square Feet Lot
$625,100 Zestimate®
$184/sqft
$3,585 Estimated rent
Home value
$625,100
$581,000 - $669,000
$3,585/mo
Zestimate® history
Loading...
Owner options
Explore your selling options
What's special
Discover the charm of this stunning Colonial corner lot home in the heart of Prince William Town Center. With 3,456 sq. ft. of thoughtfully designed space, this residence features 4 spacious bedrooms and 3.5 baths, perfect for both relaxation and entertaining. The open floor plan invites natural light, showcasing a modern kitchen with an island, breakfast area, and essential appliances including a built-in microwave and dishwasher. Cozy up by the fireplace in the inviting family room or enjoy outdoor gatherings in the community center and pool area. The attached garage, driveway and on-street parking provide ample parking spaces. Located in a vibrant neighborhood, you'll appreciate nearby parks, excellent schools, stores, restaurants, and shopping centers. With a little elbow grease this home can provide a lifestyle of comfort and community. Don't miss the opportunity to make this spacious home your own! Being Sold AS-IS.
Zillow last checked: 8 hours ago
Listing updated: November 25, 2025 at 07:24am
Listed by:
Denise Mason 703-283-0969,
Samson Properties
Bought with:
Eman Alani
Keller Williams Realty
Source: Bright MLS,MLS#: VAPW2100320
Facts & features
Interior
Bedrooms & bathrooms
- Bedrooms: 4
- Bathrooms: 4
- Full bathrooms: 3
- 1/2 bathrooms: 1
- Main level bathrooms: 1
Bedroom 1
- Level: Upper
Bedroom 2
- Level: Upper
Bedroom 3
- Level: Upper
Bedroom 4
- Level: Upper
Primary bathroom
- Level: Upper
Bathroom 2
- Level: Upper
Breakfast room
- Level: Main
Family room
- Level: Main
Other
- Level: Lower
Half bath
- Level: Main
Kitchen
- Level: Main
Living room
- Level: Main
Recreation room
- Level: Lower
Heating
- Central, Natural Gas
Cooling
- Central Air, Electric
Appliances
- Included: Microwave, Cooktop, Dishwasher, Disposal, Dryer, Gas Water Heater
Features
- Kitchen Island, Open Floorplan, Breakfast Area, Eat-in Kitchen
- Flooring: Carpet, Wood
- Basement: Interior Entry
- Number of fireplaces: 1
Interior area
- Total structure area: 3,398
- Total interior livable area: 3,398 sqft
- Finished area above ground: 2,328
- Finished area below ground: 1,070
Property
Parking
- Total spaces: 2
- Parking features: Garage Faces Rear, Attached, Driveway, On Street
- Garage spaces: 2
- Has uncovered spaces: Yes
Accessibility
- Accessibility features: None
Features
- Levels: Three
- Stories: 3
- Pool features: Community
Lot
- Size: 6,534 sqft
Details
- Additional structures: Above Grade, Below Grade
- Parcel number: 8193104720
- Zoning: R6
- Special conditions: Standard
Construction
Type & style
- Home type: SingleFamily
- Architectural style: Colonial
- Property subtype: Single Family Residence
Materials
- Brick Front
- Foundation: Concrete Perimeter
Condition
- New construction: No
- Year built: 2004
Utilities & green energy
- Sewer: Public Sewer
- Water: Public
Community & neighborhood
Location
- Region: Woodbridge
- Subdivision: Prince William Town Center
HOA & financial
HOA
- Has HOA: Yes
- HOA fee: $123 monthly
Other
Other facts
- Listing agreement: Exclusive Right To Sell
- Ownership: Fee Simple
Price history
| Date | Event | Price |
|---|---|---|
| 9/24/2025 | Sold | $625,000+0.8%$184/sqft |
Source: | ||
| 8/20/2025 | Listed for sale | $620,000$182/sqft |
Source: | ||
| 8/19/2025 | Contingent | $620,000$182/sqft |
Source: | ||
| 8/15/2025 | Listed for sale | $620,000+47.3%$182/sqft |
Source: | ||
| 7/28/2004 | Sold | $420,790$124/sqft |
Source: Public Record | ||
Public tax history
| Year | Property taxes | Tax assessment |
|---|---|---|
| 2025 | $6,198 -1.5% | $632,100 -0.1% |
| 2024 | $6,294 +2.7% | $632,900 +7.4% |
| 2023 | $6,131 -2.5% | $589,200 +5.7% |
Find assessor info on the county website
Neighborhood: Prince William Town Center
Nearby schools
GreatSchools rating
- 7/10Springwoods Elementary SchoolGrades: PK-5Distance: 1.5 mi
- 4/10Stuart M. Beville Middle SchoolGrades: 6-8Distance: 1.1 mi
- 8/10Charles J. Colgan Sr. High SchoolGrades: PK,9-12Distance: 5 mi
Schools provided by the listing agent
- District: Prince William County Public Schools
Source: Bright MLS. This data may not be complete. We recommend contacting the local school district to confirm school assignments for this home.
Get a cash offer in 3 minutes
Find out how much your home could sell for in as little as 3 minutes with a no-obligation cash offer.
Estimated market value
$625,100
Get a cash offer in 3 minutes
Find out how much your home could sell for in as little as 3 minutes with a no-obligation cash offer.
Estimated market value
$625,100


