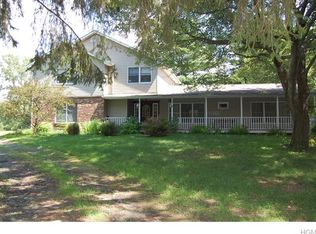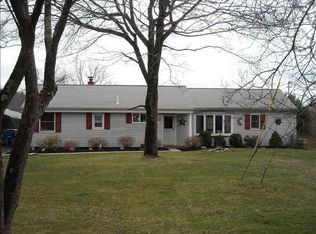Sold for $519,000
$519,000
476 Chestnut Ridge Road, Dover Plains, NY 12522
3beds
1,540sqft
Single Family Residence, Residential
Built in 1962
2.2 Acres Lot
$540,000 Zestimate®
$337/sqft
$3,228 Estimated rent
Home value
$540,000
$481,000 - $605,000
$3,228/mo
Zestimate® history
Loading...
Owner options
Explore your selling options
What's special
Escape to the serenity of the countryside with this beautifully updated California-style ranch, set on a private and picturesque 2.2-acre property. Designed for both comfort and style, this 3 bedroom home features a 32x16 in-ground pool and ample space for horses, with open fields extending beyond the backyard. Inside, gleaming hardwood floors flow through most of the living space, complementing the exquisite interior design and thoughtfully planned single-level layout. The spacious three-car garage provides the perfect space for a handyman, car enthusiast, or extra storage. The master bedroom suite serves as a private retreat with radiant heat, while the second bathroom boasts a luxurious tub and shower. An oak kitchen seamlessly connects to the dining and living rooms, creating an inviting and warm atmosphere for gatherings. French doors enhance the home's character, leading to a generous deck and patio that overlook the pool—an ideal setting for entertaining or quiet relaxation. Conveniently located near Metro-North and major highways, this home offers effortless access to the best of Upstate New York. Whether you're drawn to hiking, skiing, horseback riding, renowned wineries, farm-to-table dining, gardens, or spas, this region has it all. Just 10 minutes from Millbrook Village, 30 minutes from Rhinebeck and Beacon, and only 1.5 hours from New York City, this home is the perfect weekend escape or full-time residence. This home has been meticulously maintained and thoughtfully updated over the years, showcasing pride of ownership and modern enhancements. Don’t miss the chance to make this exceptional property your own!
Zillow last checked: 8 hours ago
Listing updated: July 08, 2025 at 10:54am
Listed by:
Emelisa Mendoza 845-287-4335,
RE/MAX Town & Country 845-986-4592
Bought with:
Gary Martin, 10401329165
Compass Greater NY, LLC
Source: OneKey® MLS,MLS#: 836205
Facts & features
Interior
Bedrooms & bathrooms
- Bedrooms: 3
- Bathrooms: 2
- Full bathrooms: 2
Heating
- Oil
Cooling
- Central Air
Appliances
- Included: Dishwasher, Dryer, Oven, Refrigerator
- Laundry: Washer/Dryer Hookup, In Basement
Features
- First Floor Bedroom, First Floor Full Bath, Breakfast Bar, Granite Counters, Primary Bathroom, Open Floorplan, Recessed Lighting, Smart Thermostat
- Flooring: Hardwood, Tile
- Basement: Full,Unfinished,Walk-Out Access
- Attic: Pull Stairs
Interior area
- Total structure area: 2,688
- Total interior livable area: 1,540 sqft
Property
Parking
- Total spaces: 3
- Parking features: Driveway, Garage, Private
- Garage spaces: 3
- Has uncovered spaces: Yes
Features
- Patio & porch: Covered, Deck
- Has private pool: Yes
- Pool features: In Ground
Lot
- Size: 2.20 Acres
- Features: Back Yard, Landscaped, Near Public Transit, Near School, Near Shops, Private
- Residential vegetation: Partially Wooded
Details
- Parcel number: 1326006962001494820000
- Special conditions: None
- Horses can be raised: Yes
Construction
Type & style
- Home type: SingleFamily
- Architectural style: Exp Ranch,Ranch
- Property subtype: Single Family Residence, Residential
Materials
- Vinyl Siding
Condition
- Actual
- Year built: 1962
Utilities & green energy
- Sewer: Septic Tank
- Utilities for property: Propane
Community & neighborhood
Location
- Region: Dover Plains
Other
Other facts
- Listing agreement: Exclusive Right To Sell
- Listing terms: Cash,Conventional,FHA,VA
Price history
| Date | Event | Price |
|---|---|---|
| 7/8/2025 | Sold | $519,000-1.9%$337/sqft |
Source: | ||
| 6/5/2025 | Pending sale | $529,000$344/sqft |
Source: | ||
| 5/19/2025 | Listing removed | $529,000$344/sqft |
Source: | ||
| 4/10/2025 | Price change | $529,000-3.6%$344/sqft |
Source: | ||
| 3/20/2025 | Listed for sale | $549,000+99.6%$356/sqft |
Source: | ||
Public tax history
| Year | Property taxes | Tax assessment |
|---|---|---|
| 2024 | -- | $119,300 |
| 2023 | -- | $119,300 |
| 2022 | -- | $119,300 |
Find assessor info on the county website
Neighborhood: 12522
Nearby schools
GreatSchools rating
- 4/10Dover Elementary SchoolGrades: 3-5Distance: 3.3 mi
- 6/10Dover Middle SchoolGrades: 6-8Distance: 3.5 mi
- 6/10Dover High SchoolGrades: 9-12Distance: 3.5 mi
Schools provided by the listing agent
- Elementary: Dover Elementary School
- Middle: Dover Middle School
- High: Dover High School
Source: OneKey® MLS. This data may not be complete. We recommend contacting the local school district to confirm school assignments for this home.

