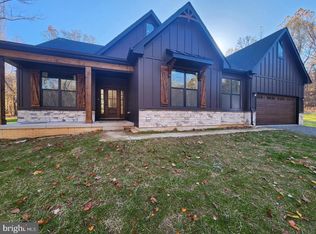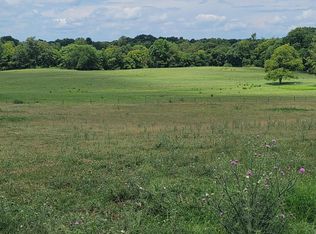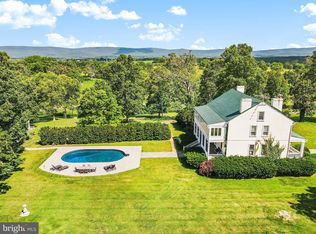Sold for $599,999 on 10/15/24
$599,999
476 Fox Lair Ln, Summit Point, WV 25446
3beds
1,566sqft
Single Family Residence
Built in 2024
10 Acres Lot
$619,000 Zestimate®
$383/sqft
$-- Estimated rent
Home value
$619,000
$545,000 - $706,000
Not available
Zestimate® history
Loading...
Owner options
Explore your selling options
What's special
September 2024 delivery on this New ranch home on 10 +/- acre lot. 1566 square foot Ranch style home boasts the sought after split bedroom design. The kitchen/dining combo is open to the expansive great room and features vaulted ceilings. Granite, ceramic, luxury vinyl plank flooring, carpet and stainless steel appliance package. Primary bath has a separate shower and soaking tub. Home is larger than it looks providing maximum usage of interior space. The front porch is great for evenings relaxing in a country setting that is close to amenities. Buyer pays transfer tax stamps. Measurements are approximate. The pictures will be similar to your new home with most finishes selected by the builder. Including upgraded white cabinets, Bianco Diamante or Luna Pearl granite & stainless steel kitchen appliances. Horses and chickens are allowed.
Zillow last checked: 8 hours ago
Listing updated: October 15, 2024 at 03:49am
Listed by:
Mr. Rick Boswell 301-991-3454,
Gain Realty
Bought with:
Theresa Christmas, WVS180300275
Samson Properties
Source: Bright MLS,MLS#: WVJF2011638
Facts & features
Interior
Bedrooms & bathrooms
- Bedrooms: 3
- Bathrooms: 2
- Full bathrooms: 2
- Main level bathrooms: 2
- Main level bedrooms: 3
Basement
- Description: Percent Finished: 0.0
- Area: 1566
Heating
- Heat Pump, Electric
Cooling
- Ceiling Fan(s), Central Air, Electric
Appliances
- Included: Oven/Range - Electric, Refrigerator, Microwave, Dishwasher, Electric Water Heater
- Laundry: Main Level
Features
- Basement: Connecting Stairway,Full,Heated,Unfinished
- Has fireplace: No
Interior area
- Total structure area: 3,132
- Total interior livable area: 1,566 sqft
- Finished area above ground: 1,566
Property
Parking
- Total spaces: 6
- Parking features: Garage Faces Front, Inside Entrance, Gravel, Driveway, Attached
- Attached garage spaces: 2
- Uncovered spaces: 4
Accessibility
- Accessibility features: None
Features
- Levels: Two
- Stories: 2
- Pool features: None
- Has view: Yes
- View description: Pasture
Lot
- Size: 10 Acres
Details
- Additional structures: Above Grade
- Parcel number: 1
- Zoning: 0
- Special conditions: Standard
Construction
Type & style
- Home type: SingleFamily
- Architectural style: Ranch/Rambler
- Property subtype: Single Family Residence
Materials
- Stick Built
- Foundation: Passive Radon Mitigation
- Roof: Architectural Shingle
Condition
- Excellent
- New construction: Yes
- Year built: 2024
Details
- Builder model: Allen
Utilities & green energy
- Electric: 200+ Amp Service
- Sewer: Septic = # of BR
- Water: Well
Community & neighborhood
Location
- Region: Summit Point
- Subdivision: None Available
Other
Other facts
- Listing agreement: Exclusive Right To Sell
- Ownership: Fee Simple
Price history
| Date | Event | Price |
|---|---|---|
| 10/15/2024 | Sold | $599,999$383/sqft |
Source: | ||
| 5/10/2024 | Pending sale | $599,999$383/sqft |
Source: | ||
| 4/12/2024 | Listed for sale | $599,999$383/sqft |
Source: | ||
Public tax history
Tax history is unavailable.
Neighborhood: 25446
Nearby schools
GreatSchools rating
- 5/10South Jefferson Elementary SchoolGrades: PK-5Distance: 4 mi
- 5/10Charles Town Middle SchoolGrades: 6-8Distance: 6.9 mi
- 3/10Washington High SchoolGrades: 9-12Distance: 4.9 mi
Schools provided by the listing agent
- District: Jefferson County Schools
Source: Bright MLS. This data may not be complete. We recommend contacting the local school district to confirm school assignments for this home.

Get pre-qualified for a loan
At Zillow Home Loans, we can pre-qualify you in as little as 5 minutes with no impact to your credit score.An equal housing lender. NMLS #10287.
Sell for more on Zillow
Get a free Zillow Showcase℠ listing and you could sell for .
$619,000
2% more+ $12,380
With Zillow Showcase(estimated)
$631,380

