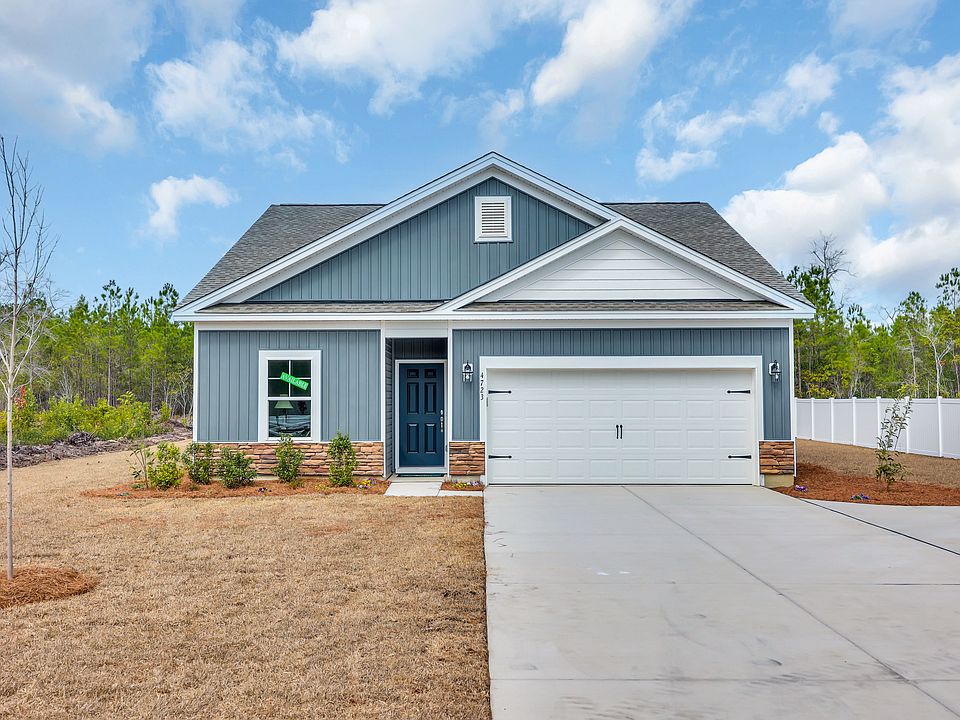Welcome to your brand-new dream home just minutes from downtown Conway! This beautifully crafted residence features 3 spacious bedrooms and 2 full bathrooms with a bonus room above the garage, designed with comfort and functionality in mind. Enjoy peaceful mornings on the covered front porch and relaxing evenings on the rear porch, perfect for entertaining or unwinding after a long day. Inside, the open floor plan offers a seamless flow from the living room to the kitchen and dining area, creating a warm and welcoming space for gatherings. The home is filled with natural light, quality finishes, and thoughtful details throughout. The kitchen boasts modern cabinetry, ample counter space, and a layout ideal for both cooking and conversation. Located only 5 minutes from historic downtown Conway and just 30 minutes to the beaches of the Grand Strand, this home offers the perfect balance of small-town charm and coastal convenience. Move-in ready by end of September, you'll be settled in just in time to enjoy the crisp fall air and everything this vibrant area has to offer. As part of a serene riverfront community, residents also enjoy access to a private dock and kayak launch on the scenic Waccamaw River—ideal for outdoor lovers and weekend adventurers. Don’t miss this opportunity to own a brand-new home in a truly special setting!
Under contract
Special offer
$329,990
476 Honeyhill Loop Lot 45, Conway, SC 29526
3beds
1,972sqft
Single Family Residence
Built in 2025
10,018.8 Square Feet Lot
$324,500 Zestimate®
$167/sqft
$85/mo HOA
What's special
Rear porchCovered front porchModern cabinetryQuality finishesAmple counter spaceOpen floor planNatural light
Call: (910) 776-5877
- 201 days |
- 34 |
- 3 |
Zillow last checked: 9 hours ago
Listing updated: October 21, 2025 at 07:44am
Listed by:
Melissa Kowalski 803-238-3852,
GSH Realty SC, LLC
Source: CCAR,MLS#: 2509496 Originating MLS: Coastal Carolinas Association of Realtors
Originating MLS: Coastal Carolinas Association of Realtors
Travel times
Schedule tour
Select your preferred tour type — either in-person or real-time video tour — then discuss available options with the builder representative you're connected with.
Facts & features
Interior
Bedrooms & bathrooms
- Bedrooms: 3
- Bathrooms: 3
- Full bathrooms: 3
Rooms
- Room types: Bonus Room, Foyer, Utility Room
Primary bedroom
- Features: Main Level Master, Walk-In Closet(s)
- Level: First
- Dimensions: 14'x14'2
Bedroom 1
- Level: First
- Dimensions: 11'1x10'5
Bedroom 2
- Level: First
- Dimensions: 11'7x10'4
Primary bathroom
- Features: Dual Sinks, Garden Tub/Roman Tub, Separate Shower, Vanity
Dining room
- Features: Family/Dining Room
Great room
- Dimensions: 23'1x15'6
Kitchen
- Features: Breakfast Bar, Pantry, Stainless Steel Appliances, Solid Surface Counters
- Dimensions: 15'8x8'8
Other
- Features: Bedroom on Main Level, Entrance Foyer, Utility Room
Heating
- Central, Electric
Cooling
- Central Air
Appliances
- Included: Dishwasher, Disposal, Microwave, Range
- Laundry: Washer Hookup
Features
- Breakfast Bar, Bedroom on Main Level, Entrance Foyer, Stainless Steel Appliances, Solid Surface Counters
- Flooring: Carpet, Luxury Vinyl, Luxury VinylPlank
- Doors: Insulated Doors
Interior area
- Total structure area: 2,279
- Total interior livable area: 1,972 sqft
Property
Parking
- Total spaces: 4
- Parking features: Attached, Garage, Two Car Garage, Garage Door Opener
- Attached garage spaces: 2
Features
- Levels: One and One Half
- Stories: 1.5
- Patio & porch: Front Porch, Patio
- Exterior features: Sprinkler/Irrigation, Patio
Lot
- Size: 10,018.8 Square Feet
- Features: Outside City Limits, Rectangular, Rectangular Lot
Details
- Additional parcels included: ,
- Parcel number: 34003040027
- Zoning: Res
- Special conditions: None
Construction
Type & style
- Home type: SingleFamily
- Property subtype: Single Family Residence
Materials
- Masonry, Vinyl Siding
- Foundation: Slab
Condition
- Never Occupied
- New construction: Yes
- Year built: 2025
Details
- Builder model: Barnard II D
- Builder name: Great Southern Homes
- Warranty included: Yes
Utilities & green energy
- Water: Public
- Utilities for property: Cable Available, Electricity Available, Phone Available, Sewer Available, Underground Utilities, Water Available
Green energy
- Energy efficient items: Doors, Windows
Community & HOA
Community
- Features: Clubhouse, Dock, Golf Carts OK, Recreation Area, Long Term Rental Allowed
- Security: Smoke Detector(s)
- Subdivision: Grissett Landing
HOA
- Has HOA: Yes
- Amenities included: Boat Dock, Clubhouse, Owner Allowed Golf Cart, Owner Allowed Motorcycle, Pet Restrictions
- Services included: Association Management, Common Areas, Recreation Facilities
- HOA fee: $85 monthly
Location
- Region: Conway
Financial & listing details
- Price per square foot: $167/sqft
- Date on market: 4/15/2025
- Listing terms: Cash,Conventional,FHA,VA Loan
- Electric utility on property: Yes
About the community
PlaygroundPond
Welcome to Grissett Landing, a picturesque new home community in Conway, South Carolina, by Great Southern Homes. Featuring 99 spacious homesites, this coastal neighborhood offers new construction homes for sale near Myrtle Beach designed for energy efficiency, comfort, and style.
Residents will love direct access to the Waccamaw River, complete with a kayak launch, firepits, picnic area, and dog-walk station at the community amenity center. Choose from one- and two-story floor plans built with GreenSmart® energy-efficient technology and backed by a 1-year craftsmanship, 2-year mechanical, and 10-year structural warranty.
Just minutes from downtown Conway, residents enjoy charming shops, award-winning schools, golf courses, healthcare facilities, and quick access to Myrtle Beach's attractions-all with low taxes and a relaxed small-town vibe. Don't miss your chance to own one of these beautiful new homes for sale in Conway, SC, at Grissett Landing before they're gone!
Build Jobs With Mad Money
Build Jobs $15,000 In Mad Money*** With Homeowners Mortgage.Source: Great Southern Homes

