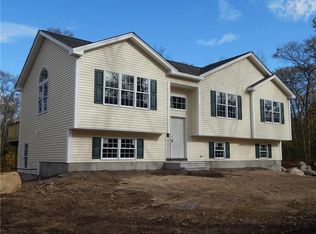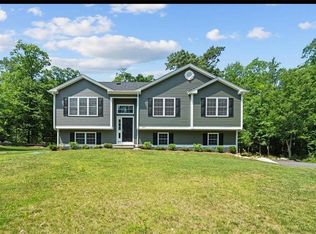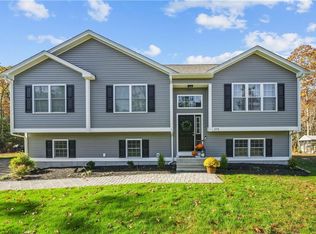Sold for $555,000
$555,000
476 Ledge Rd, Coventry, RI 02816
3beds
1,758sqft
Single Family Residence
Built in 2018
2.49 Acres Lot
$570,100 Zestimate®
$316/sqft
$3,293 Estimated rent
Home value
$570,100
$513,000 - $633,000
$3,293/mo
Zestimate® history
Loading...
Owner options
Explore your selling options
What's special
Beautiful 7 year young oversized raised ranch set on a private 2.49 acre lot. Features include a spacious center island kitchen with granite countertops flowing into a large cathedral ceiling living room, 3 bedrooms, 2-1/2 baths, finished walkout basement with gas fireplace and an integral 2 car garage. Gleaming hardwood floors, ceramic tile in bathrooms, efficient gas heat and central a/c. Enjoy dining and relaxing on the rear deck surrounded by the sounds and beauty of nature. Bike path and hiking trails nearby.
Zillow last checked: 8 hours ago
Listing updated: October 20, 2025 at 07:25am
Listed by:
Kevin Ritchotte 401-515-5531,
Century 21 Guardian Realty
Bought with:
The Stearns McGee Team
RE/MAX Properties
Jennifer Gorman-Smith, RES.0035591
RE/MAX Properties
Source: StateWide MLS RI,MLS#: 1389065
Facts & features
Interior
Bedrooms & bathrooms
- Bedrooms: 3
- Bathrooms: 3
- Full bathrooms: 2
- 1/2 bathrooms: 1
Primary bedroom
- Level: First
Primary bedroom
- Level: First
Bathroom
- Level: Lower
Bathroom
- Level: First
Other
- Level: First
Other
- Level: First
Family room
- Level: Lower
Kitchen
- Level: First
Utility room
- Level: Lower
Heating
- Bottle Gas, Forced Air
Cooling
- Central Air
Appliances
- Included: Electric Water Heater
Features
- Wall (Plaster), Plumbing (Mixed), Insulation (Ceiling), Insulation (Floors), Insulation (Walls)
- Flooring: Ceramic Tile, Hardwood
- Basement: Full,Walk-Out Access,Partially Finished,Bath/Stubbed,Family Room,Utility
- Number of fireplaces: 1
- Fireplace features: Gas
Interior area
- Total structure area: 1,230
- Total interior livable area: 1,758 sqft
- Finished area above ground: 1,230
- Finished area below ground: 528
Property
Parking
- Total spaces: 8
- Parking features: Integral
- Attached garage spaces: 2
Lot
- Size: 2.49 Acres
- Features: Wooded
Details
- Parcel number: COVEM317L73002
- Zoning: R-3A
- Special conditions: Conventional/Market Value
Construction
Type & style
- Home type: SingleFamily
- Architectural style: Raised Ranch
- Property subtype: Single Family Residence
Materials
- Plaster, Vinyl Siding
- Foundation: Concrete Perimeter
Condition
- New construction: No
- Year built: 2018
Utilities & green energy
- Electric: 200+ Amp Service
- Sewer: Septic Tank
- Water: Well
Community & neighborhood
Community
- Community features: Golf, Public School
Location
- Region: Coventry
Price history
| Date | Event | Price |
|---|---|---|
| 10/17/2025 | Sold | $555,000-0.9%$316/sqft |
Source: | ||
| 8/31/2025 | Pending sale | $559,900$318/sqft |
Source: | ||
| 8/8/2025 | Price change | $559,900-3.4%$318/sqft |
Source: | ||
| 7/10/2025 | Listed for sale | $579,900+76.8%$330/sqft |
Source: | ||
| 9/27/2018 | Sold | $328,000+1%$187/sqft |
Source: | ||
Public tax history
| Year | Property taxes | Tax assessment |
|---|---|---|
| 2025 | $6,767 | $427,200 |
| 2024 | $6,767 +3.3% | $427,200 |
| 2023 | $6,549 -3.5% | $427,200 +23.2% |
Find assessor info on the county website
Neighborhood: 02816
Nearby schools
GreatSchools rating
- 7/10Western Coventry SchoolGrades: K-5Distance: 1.7 mi
- 7/10Alan Shawn Feinstein Middle School of CoventryGrades: 6-8Distance: 5 mi
- 3/10Coventry High SchoolGrades: 9-12Distance: 3.7 mi
Get a cash offer in 3 minutes
Find out how much your home could sell for in as little as 3 minutes with a no-obligation cash offer.
Estimated market value$570,100
Get a cash offer in 3 minutes
Find out how much your home could sell for in as little as 3 minutes with a no-obligation cash offer.
Estimated market value
$570,100


