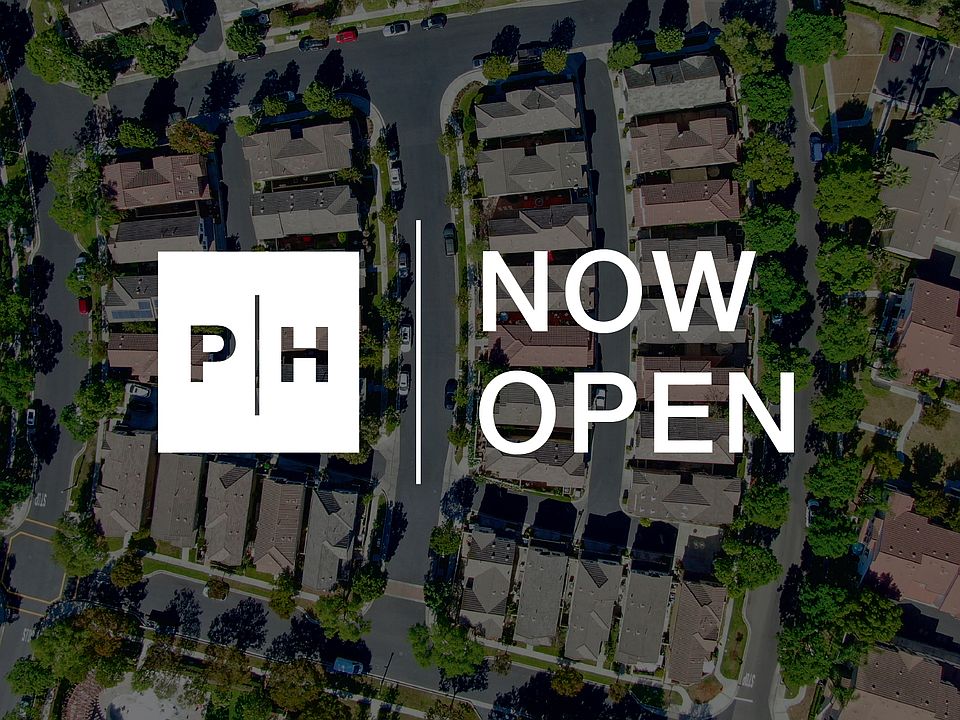READY FOR MOVE IN!! Home office with French doors frames the entry. Guest suite with a walk-in closet and a full bath. Media room with French doors. Kitchen features a large pantry and a large island with built-in seating space. Family room with a wall of windows. Primary suite with 12-foot coffered ceilings. Double doors lead to primary bath with separate vanities, a freestanding tub, separate glass-enclosed shower, and two walk-in closets. Extended covered backyard patio. Mud room leads to three-car garage.
New construction
$649,900
476 Soaring Sparrow Trl, Katy, TX 77493
4beds
3,118sqft
Single Family Residence
Built in 2025
8,807.83 Square Feet Lot
$634,400 Zestimate®
$208/sqft
$110/mo HOA
What's special
Extended covered backyard patioWall of windowsFreestanding tubMedia roomCoffered ceilingsWalk-in closetTwo walk-in closets
Call: (936) 213-6880
- 117 days |
- 410 |
- 24 |
Zillow last checked: 7 hours ago
Listing updated: October 09, 2025 at 08:31am
Listed by:
Lee Jones TREC #0439466 713-948-6666,
Perry Homes Realty, LLC
Source: HAR,MLS#: 48027949
Travel times
Schedule tour
Select your preferred tour type — either in-person or real-time video tour — then discuss available options with the builder representative you're connected with.
Open houses
Facts & features
Interior
Bedrooms & bathrooms
- Bedrooms: 4
- Bathrooms: 3
- Full bathrooms: 3
Rooms
- Room types: Family Room, Media Room, Utility Room
Primary bathroom
- Features: Full Secondary Bathroom Down, Primary Bath: Double Sinks, Primary Bath: Separate Shower, Primary Bath: Soaking Tub, Secondary Bath(s): Tub/Shower Combo
Kitchen
- Features: Kitchen Island, Kitchen open to Family Room, Pantry
Heating
- Natural Gas
Cooling
- Ceiling Fan(s), Electric
Appliances
- Included: ENERGY STAR Qualified Appliances, Water Heater, Disposal, Electric Oven, Microwave, Gas Cooktop, Dishwasher
- Laundry: Electric Dryer Hookup, Washer Hookup
Features
- Formal Entry/Foyer, High Ceilings, All Bedrooms Down, En-Suite Bath, Walk-In Closet(s)
- Flooring: Carpet, Tile
- Windows: Insulated/Low-E windows
- Number of fireplaces: 1
Interior area
- Total structure area: 3,118
- Total interior livable area: 3,118 sqft
Property
Parking
- Total spaces: 3
- Parking features: Attached
- Attached garage spaces: 3
Features
- Stories: 1
- Patio & porch: Covered, Patio/Deck
- Exterior features: Sprinkler System
- Fencing: Back Yard
Lot
- Size: 8,807.83 Square Feet
- Dimensions: 60 x 135
- Features: Subdivided, Wooded, 0 Up To 1/4 Acre
Details
- Parcel number: 513101002003000
Construction
Type & style
- Home type: SingleFamily
- Architectural style: Traditional
- Property subtype: Single Family Residence
Materials
- Brick, Stone
- Foundation: Slab
- Roof: Composition
Condition
- New construction: Yes
- Year built: 2025
Details
- Builder name: Perry Homes
Utilities & green energy
- Water: Water District
Green energy
- Green verification: HERS Index Score, Other Energy Report
- Energy efficient items: Thermostat, HVAC, Other Energy Features
Community & HOA
Community
- Subdivision: Grange 60'
HOA
- Has HOA: Yes
- HOA fee: $1,320 annually
Location
- Region: Katy
Financial & listing details
- Price per square foot: $208/sqft
- Date on market: 6/16/2025
- Listing terms: Cash,Conventional,FHA,VA Loan
- Road surface type: Curbs
About the community
ParkTrailsCommunityCenter
Welcome to Grange, where the heart of Texas hospitality meets the joys of modern living. Beautifully situated for both tranquility and connectivity, Grange offers easy access to nearby cities while providing its own expansive green spaces, trails, and upcoming parks. Here, community pride and natural beauty come together, making Grange a place to call home and to celebrate every day.
Source: Perry Homes

