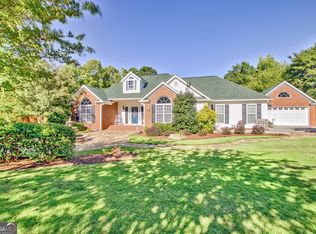Closed
$499,900
476 Thrash Rd, Lagrange, GA 30241
3beds
2,613sqft
Single Family Residence
Built in 2004
2.14 Acres Lot
$505,900 Zestimate®
$191/sqft
$2,730 Estimated rent
Home value
$505,900
$369,000 - $693,000
$2,730/mo
Zestimate® history
Loading...
Owner options
Explore your selling options
What's special
Welcome to your dream home at 476 Thrash Rd, where elegance meets tranquility in a highly coveted Mountville Community. This stunning one-level property offers three spacious bedrooms, 2.5 modern bathrooms, and encompasses approximately 2600 square feet of chic, open-designed interior space, ensuring abundant room for relaxation and entertainment. Step into the chef-inspired kitchen, complete with top-of-the-line appliances and ample room for culinary creativity, making it a paradise for food enthusiasts. The adjacent living areas flow seamlessly outdoors, where a resort-style oasis awaits. The outdoor space features a professional landscape, a Gunite pool, and a charming pool house, creating a serene retreat for those leisurely weekends or festive gatherings. Set on a generous lot in a tranquil country setting, this property promises peaceful living while still being conveniently located near both LaGrange and Pine Mountain. The highly sought-after Rosemont Elementary School District further enhances its appeal for families looking to provide top-tier education for their children. Nearby attractions such as the picturesque Callaway Gardens offer a quick escape to nature's embrace, just a short drive away. Imagine weekends spent exploring breathtaking gardens and enjoying the great outdoors, then returning to your serene retreat. With a construction that emphasizes quality and durability, coupled with a design that boasts tasteful aesthetics and functional elegance, this house is not just a place to live but a place to love. Whether you are lounging in the opulent primary suite or hosting guests in style, every corner of this home speaks of a life well-lived. Embrace the harmony of sophisticated living and nature's charm, all in one perfect package.
Zillow last checked: 8 hours ago
Listing updated: June 11, 2025 at 12:52pm
Listed by:
Rob Upchurch 706-523-0014,
RE/MAX Results
Bought with:
Latoya Lanae Collier, 446203
Upside Realty
Source: GAMLS,MLS#: 10513924
Facts & features
Interior
Bedrooms & bathrooms
- Bedrooms: 3
- Bathrooms: 3
- Full bathrooms: 2
- 1/2 bathrooms: 1
- Main level bathrooms: 2
- Main level bedrooms: 2
Dining room
- Features: Separate Room
Kitchen
- Features: Breakfast Area, Breakfast Bar, Pantry, Solid Surface Counters
Heating
- Central
Cooling
- Ceiling Fan(s), Central Air
Appliances
- Included: Dishwasher, Microwave, Oven/Range (Combo), Refrigerator, Stainless Steel Appliance(s), Trash Compactor
- Laundry: In Hall
Features
- Double Vanity, High Ceilings, Master On Main Level, Separate Shower, Soaking Tub, Split Bedroom Plan, Tile Bath, Tray Ceiling(s), Vaulted Ceiling(s), Walk-In Closet(s)
- Flooring: Carpet, Laminate, Tile
- Basement: Crawl Space
- Number of fireplaces: 1
- Fireplace features: Gas Log
Interior area
- Total structure area: 2,613
- Total interior livable area: 2,613 sqft
- Finished area above ground: 2,613
- Finished area below ground: 0
Property
Parking
- Total spaces: 4
- Parking features: Attached, Detached, Garage, Garage Door Opener, Kitchen Level, Parking Pad, RV/Boat Parking, Side/Rear Entrance
- Has attached garage: Yes
- Has uncovered spaces: Yes
Features
- Levels: One and One Half
- Stories: 1
- Patio & porch: Patio, Porch
- Exterior features: Water Feature
- Has private pool: Yes
- Pool features: In Ground
- Has spa: Yes
- Spa features: Bath
- Fencing: Back Yard
Lot
- Size: 2.14 Acres
- Features: Level, Private
Details
- Additional structures: Garage(s), Pool House, Second Garage
- Parcel number: 0160 000061
Construction
Type & style
- Home type: SingleFamily
- Architectural style: Traditional
- Property subtype: Single Family Residence
Materials
- Stucco
- Roof: Composition
Condition
- Resale
- New construction: No
- Year built: 2004
Utilities & green energy
- Sewer: Septic Tank
- Water: Well
- Utilities for property: Cable Available, Electricity Available, High Speed Internet, Water Available
Community & neighborhood
Security
- Security features: Security System
Community
- Community features: None
Location
- Region: Lagrange
- Subdivision: Cedar Rock Plantation Farm
Other
Other facts
- Listing agreement: Exclusive Right To Sell
- Listing terms: 1031 Exchange,Cash,Conventional,VA Loan
Price history
| Date | Event | Price |
|---|---|---|
| 6/10/2025 | Sold | $499,900$191/sqft |
Source: | ||
| 5/21/2025 | Listed for sale | $499,900$191/sqft |
Source: | ||
| 5/8/2025 | Pending sale | $499,900$191/sqft |
Source: | ||
| 5/2/2025 | Listed for sale | $499,900+13.6%$191/sqft |
Source: | ||
| 8/25/2023 | Sold | $439,900$168/sqft |
Source: | ||
Public tax history
| Year | Property taxes | Tax assessment |
|---|---|---|
| 2025 | $5,100 +8.7% | $187,000 +8.7% |
| 2024 | $4,692 +41.5% | $172,040 +39.2% |
| 2023 | $3,316 +3.3% | $123,560 +5.6% |
Find assessor info on the county website
Neighborhood: 30241
Nearby schools
GreatSchools rating
- 8/10Hogansville Elementary SchoolGrades: PK-5Distance: 10 mi
- 4/10Callaway Middle SchoolGrades: 6-8Distance: 8.1 mi
- 5/10Callaway High SchoolGrades: 9-12Distance: 6.9 mi
Schools provided by the listing agent
- Elementary: Rosemont
- Middle: Callaway
- High: Callaway
Source: GAMLS. This data may not be complete. We recommend contacting the local school district to confirm school assignments for this home.
Get a cash offer in 3 minutes
Find out how much your home could sell for in as little as 3 minutes with a no-obligation cash offer.
Estimated market value$505,900
Get a cash offer in 3 minutes
Find out how much your home could sell for in as little as 3 minutes with a no-obligation cash offer.
Estimated market value
$505,900
