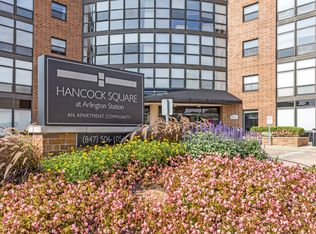Beautiful Vail Ranch Model Townhome for Rent! This stunning 2-bedroom, 2-bathroom townhome is available for rent and ready for its next loving tenant! Whether you're looking for a 6-month or 12-month lease, this property offers a luxurious and comfortable living space.
Key Features:
- Gorgeous Brazilian Cherrywood flooring in the Living Room, Dining Room, and Master Bedroom.
- Bamboo flooring in the 2nd Bedroom/Den with patio doors leading to a private patio.
- Vaulted ceilings and a beautiful waterfall window in the Living Room, creating an airy, open atmosphere.
- Updated Kitchen with stainless steel appliances, granite countertops, and a stunning glass tile backsplash.
- Porcelain tile flooring throughout the kitchen and entryways.
Separate laundry room with extra shelving for added convenience.
- Meticulously maintained systems (serviced twice a year).
- Most appliance are close to new.
Private location with open yard space, offering peace and tranquility.
- Custom Shoji window treatments throughout the home.
Maintenance Includes :
All Snow, Park, Private Road Cleaning, Outside Lawn Maintenance, any inside and outside repairs(Other than the accidental damages) and water.
Note: Trash, Internet, Electricity separate.
Location Highlights:
Located at the intersection of Arlington Heights Rd and Dundee Rd, right next to Cooper Middle and Buffalo Grove High School.
Conveniently near shopping areas including ALDI, Walgreens, Kohl's, and X Sport Gym all within a mile!
Excellent school district with a wonderful kids' park right next to the property.
Rental Terms:
6-Month or 12-Month Lease Available.
$2200 per month
One Month Rent Due in Advance.
Minimum Credit Score of 740 Required.
Ready to move in!
Owner Pays for Snow Removal and all other association fee. Will do credit check. * Credit score must be 720 and above. Tenant pays the application processing fee of $75 (Non refundable). Included: Snow removal, Water & Trash. Excluded : Electricity and Gas. Security Deposit Refundable. Pets allowed with a deposit and rent per pet.
Apartment for rent
Accepts Zillow applications
$2,200/mo
476 W Happfield Dr, Arlington Heights, IL 60004
2beds
1,400sqft
Price may not include required fees and charges.
Apartment
Available now
Cats, dogs OK
Central air
In unit laundry
Attached garage parking
-- Heating
What's special
Private locationBrazilian cherrywood flooringOpen yard spaceUpdated kitchenVaulted ceilingsSeparate laundry roomBeautiful waterfall window
- 1 day |
- -- |
- -- |
Travel times
Facts & features
Interior
Bedrooms & bathrooms
- Bedrooms: 2
- Bathrooms: 2
- Full bathrooms: 2
Cooling
- Central Air
Appliances
- Included: Dishwasher, Dryer, Microwave, Oven, Refrigerator, Washer
- Laundry: In Unit
Features
- Flooring: Hardwood
Interior area
- Total interior livable area: 1,400 sqft
Property
Parking
- Parking features: Attached, Off Street
- Has attached garage: Yes
- Details: Contact manager
Features
- Exterior features: Backyard, Buffalo Grove Highschool, Cooper Middle School, Nearby Golf
Construction
Type & style
- Home type: Apartment
- Property subtype: Apartment
Building
Management
- Pets allowed: Yes
Community & HOA
Community
- Features: Fitness Center
HOA
- Amenities included: Fitness Center
Location
- Region: Arlington Heights
Financial & listing details
- Lease term: 1 Year
Price history
| Date | Event | Price |
|---|---|---|
| 11/1/2025 | Listed for rent | $2,200+29.8%$2/sqft |
Source: Zillow Rentals | ||
| 3/1/2021 | Listing removed | -- |
Source: Owner | ||
| 4/25/2020 | Listing removed | $1,695$1/sqft |
Source: Owner | ||
| 4/21/2020 | Price change | $1,695-5.6%$1/sqft |
Source: Owner | ||
| 3/12/2020 | Price change | $1,795-3%$1/sqft |
Source: Owner | ||
Neighborhood: 60004
There are 2 available units in this apartment building

