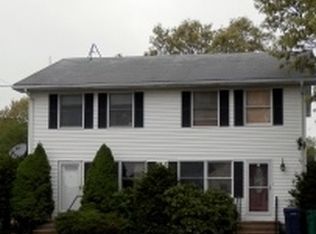Sold for $457,000
$457,000
476 Winnacunnet Rd #1, Hampton, NH 03842
2beds
1,296sqft
Condex, Townhouse
Built in 1983
-- sqft lot
$469,300 Zestimate®
$353/sqft
$2,400 Estimated rent
Home value
$469,300
$432,000 - $512,000
$2,400/mo
Zestimate® history
Loading...
Owner options
Explore your selling options
What's special
Fabulous Condex walking distance to the beach! No condo fees.Has a fenced, exclusive use, 75x36 foot yard, & a shed. Coming into the condo you will be amazed at how large it feels, & a great floor plan it has.The tiled kitchen is large, beautiful,fully applianced and has lots of counter space. There is a huge 2 part deck is off the kichen & dining room sliders. DR & LV have HW floors which continue up the stairs to the 2nd floor & hall. There you find two very large bedrooms with lots of closet space & new carpets. Between the two bedroom is a full tiled bath.The lower level walk-out consists of a partially finished room and 1/4 bath. On the other side is a large utility room with tons of windows, and a work shop area. The walk-out basement brings you to a lovely, large terra-cotta patio, which is under the huge deck above. There is FHA gas heating and A/C, new hot water heater & newer roof.Plenty of parking.Open Houses start Sat., July 20th from 11-1 and Sund. from 12-2. Great home!
Zillow last checked: 8 hours ago
Listing updated: September 17, 2024 at 06:29am
Listed by:
Gael Meyer 978-884-0378,
Churchill Properties 978-572-1966
Bought with:
Sam Auffant
Keller Williams Coastal Realty
Source: MLS PIN,MLS#: 73266386
Facts & features
Interior
Bedrooms & bathrooms
- Bedrooms: 2
- Bathrooms: 2
- Full bathrooms: 1
- 1/2 bathrooms: 1
Primary bedroom
- Features: Flooring - Wall to Wall Carpet
- Level: Second
- Area: 187
- Dimensions: 17 x 11
Bedroom 2
- Features: Flooring - Wall to Wall Carpet
- Level: Second
- Area: 160
- Dimensions: 16 x 10
Primary bathroom
- Features: No
Bathroom 1
- Features: Bathroom - Full, Flooring - Vinyl
- Level: Second
Bathroom 2
- Features: Bathroom - 1/4, Flooring - Stone/Ceramic Tile
- Level: Basement
Dining room
- Features: Flooring - Wood, Deck - Exterior, Exterior Access, Slider
- Level: First
- Area: 112
- Dimensions: 14 x 8
Kitchen
- Features: Flooring - Stone/Ceramic Tile, Recessed Lighting
- Level: First
- Area: 126
- Dimensions: 14 x 9
Living room
- Features: Flooring - Wood, Open Floorplan
- Level: First
- Area: 182
- Dimensions: 14 x 13
Heating
- Forced Air, Natural Gas
Cooling
- Central Air
Appliances
- Included: Range, Dishwasher, Refrigerator, Washer, Dryer, Plumbed For Ice Maker
- Laundry: In Basement, In Unit
Features
- Bathroom - 1/4, Recessed Lighting, Den
- Flooring: Wood, Tile, Vinyl, Carpet, Concrete, Flooring - Wall to Wall Carpet, Flooring - Stone/Ceramic Tile
- Doors: Insulated Doors
- Windows: Insulated Windows
- Has basement: Yes
- Has fireplace: No
Interior area
- Total structure area: 1,296
- Total interior livable area: 1,296 sqft
Property
Parking
- Total spaces: 2
- Parking features: Off Street, Paved, Exclusive Parking
- Uncovered spaces: 2
Accessibility
- Accessibility features: No
Features
- Entry location: Unit Placement(Street)
- Patio & porch: Deck - Exterior, Deck, Deck - Wood, Patio
- Exterior features: Deck, Deck - Wood, Patio, Storage, Fenced Yard, Satellite Dish, Rain Gutters
- Fencing: Fenced
- Waterfront features: Ocean, Walk to, 1/10 to 3/10 To Beach, Beach Ownership(Public)
Details
- Additional structures: Workshop
- Parcel number: 757613
- Zoning: RB
- Other equipment: Satellite Dish
Construction
Type & style
- Home type: Townhouse
- Property subtype: Condex, Townhouse
Materials
- Frame
- Roof: Shingle
Condition
- Year built: 1983
Utilities & green energy
- Electric: Circuit Breakers, 100 Amp Service
- Sewer: Public Sewer
- Water: Public
- Utilities for property: for Electric Range, Icemaker Connection
Community & neighborhood
Community
- Community features: Public Transportation, Shopping, Highway Access
Location
- Region: Hampton
Price history
| Date | Event | Price |
|---|---|---|
| 9/16/2024 | Sold | $457,000+1.6%$353/sqft |
Source: MLS PIN #73266386 Report a problem | ||
| 7/23/2024 | Contingent | $450,000$347/sqft |
Source: | ||
| 7/18/2024 | Listed for sale | $450,000+127.3%$347/sqft |
Source: | ||
| 8/29/2014 | Sold | $198,000-12%$153/sqft |
Source: Public Record Report a problem | ||
| 2/11/2005 | Sold | $225,000$174/sqft |
Source: Public Record Report a problem | ||
Public tax history
| Year | Property taxes | Tax assessment |
|---|---|---|
| 2024 | $4,244 +3.6% | $344,500 +40.9% |
| 2023 | $4,095 +5.7% | $244,500 |
| 2022 | $3,873 -0.6% | $244,500 |
Find assessor info on the county website
Neighborhood: 03842
Nearby schools
GreatSchools rating
- 8/10Adeline C. Marston SchoolGrades: 3-5Distance: 1.3 mi
- 8/10Hampton AcademyGrades: 6-8Distance: 1.5 mi
- 6/10Winnacunnet High SchoolGrades: 9-12Distance: 1.3 mi
Get a cash offer in 3 minutes
Find out how much your home could sell for in as little as 3 minutes with a no-obligation cash offer.
Estimated market value$469,300
Get a cash offer in 3 minutes
Find out how much your home could sell for in as little as 3 minutes with a no-obligation cash offer.
Estimated market value
$469,300
