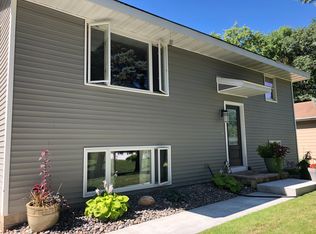Closed
$451,000
4760 Bedford Rd, Mound, MN 55364
4beds
2,176sqft
Single Family Residence
Built in 1975
1.03 Acres Lot
$460,800 Zestimate®
$207/sqft
$2,721 Estimated rent
Home value
$460,800
$438,000 - $484,000
$2,721/mo
Zestimate® history
Loading...
Owner options
Explore your selling options
What's special
Don't miss this amazing property located in the heart of the western suburbs, walking distance from Lake Minnetonka. Its your own private oasis. Watch the virtual tour video presentation to truly experience this property. Almost $60K in home improvements and upgrades from 2019 to the present. See the list in supplements. Fully updated kitchen. Three bedrooms on one level, lower level family room features a fireplace and walks out to the yard. 4 beds, 2 bath. Updated main level bathroom. The garage has been fully renovated with epoxy floors, spray foam insulation, heated 2 car garage with connected lean-to storage with power/lights. Carport underneath the three season porch. This property has lots of parking! The home is situated on a 1.02-acre lot which features a private pond with waterfall and fountain. Enjoy panoramic views from your screened porch overlooking the pond, flat yard with additional storage shed and garden area. Minutes from the beach, boat launches, fishing and parks.
Zillow last checked: 8 hours ago
Listing updated: May 06, 2025 at 10:38am
Listed by:
Jason Robert Zoellner 612-900-6626,
Edina Realty, Inc.
Bought with:
Jeffrey T Stephenson
RE/MAX Results
Source: NorthstarMLS as distributed by MLS GRID,MLS#: 6411196
Facts & features
Interior
Bedrooms & bathrooms
- Bedrooms: 4
- Bathrooms: 2
- Full bathrooms: 1
- 3/4 bathrooms: 1
Bedroom 1
- Level: Main
- Area: 30 Square Feet
- Dimensions: 15x2
Bedroom 2
- Level: Main
- Area: 154 Square Feet
- Dimensions: 14x11
Bedroom 3
- Level: Main
- Area: 132 Square Feet
- Dimensions: 12x11
Bedroom 4
- Level: Lower
- Area: 144 Square Feet
- Dimensions: 12x12
Dining room
- Level: Main
- Area: 88 Square Feet
- Dimensions: 11x8
Family room
- Level: Lower
- Area: 297 Square Feet
- Dimensions: 27x11
Kitchen
- Level: Main
- Area: 143 Square Feet
- Dimensions: 13x11
Living room
- Level: Main
- Area: 216 Square Feet
- Dimensions: 18x12
Storage
- Level: Lower
- Area: 99 Square Feet
- Dimensions: 11x9
Other
- Level: Main
- Area: 240 Square Feet
- Dimensions: 16x15
Heating
- Forced Air
Cooling
- Central Air
Appliances
- Included: Dishwasher, Disposal, Dryer, Exhaust Fan, Microwave, Range, Refrigerator, Washer, Water Softener Owned
Features
- Basement: Block,Finished,Walk-Out Access
- Number of fireplaces: 1
- Fireplace features: Gas
Interior area
- Total structure area: 2,176
- Total interior livable area: 2,176 sqft
- Finished area above ground: 1,088
- Finished area below ground: 544
Property
Parking
- Total spaces: 2
- Parking features: Carport, Detached, Concrete, Garage Door Opener, Heated Garage
- Garage spaces: 2
- Has carport: Yes
- Has uncovered spaces: Yes
Accessibility
- Accessibility features: None
Features
- Levels: One
- Stories: 1
- Patio & porch: Composite Decking
- Waterfront features: Pond
Lot
- Size: 1.03 Acres
- Dimensions: 278 x 160
- Features: Many Trees
Details
- Additional structures: Lean-To, Storage Shed
- Foundation area: 1088
- Parcel number: 1911723320208
- Zoning description: Residential-Single Family
Construction
Type & style
- Home type: SingleFamily
- Property subtype: Single Family Residence
Materials
- Brick/Stone, Wood Siding, Block
- Roof: Age Over 8 Years
Condition
- Age of Property: 50
- New construction: No
- Year built: 1975
Utilities & green energy
- Electric: Circuit Breakers
- Gas: Electric, Natural Gas
- Sewer: City Sewer/Connected
- Water: City Water/Connected
Community & neighborhood
Location
- Region: Mound
- Subdivision: Wychwood
HOA & financial
HOA
- Has HOA: No
Price history
| Date | Event | Price |
|---|---|---|
| 9/29/2023 | Sold | $451,000+4.9%$207/sqft |
Source: | ||
| 8/16/2023 | Pending sale | $430,000$198/sqft |
Source: | ||
| 8/11/2023 | Listed for sale | $430,000+36.5%$198/sqft |
Source: | ||
| 4/29/2019 | Sold | $315,000+5%$145/sqft |
Source: | ||
| 3/29/2019 | Listed for sale | $299,900$138/sqft |
Source: Keller Williams Realty Elite #5199106 Report a problem | ||
Public tax history
| Year | Property taxes | Tax assessment |
|---|---|---|
| 2025 | $2,684 +12.2% | $392,500 -0.5% |
| 2024 | $2,393 -33.5% | $394,400 +3.9% |
| 2023 | $3,600 +11.2% | $379,500 +2.8% |
Find assessor info on the county website
Neighborhood: 55364
Nearby schools
GreatSchools rating
- 9/10Shirley Hills Primary SchoolGrades: K-4Distance: 0.7 mi
- 9/10Grandview Middle SchoolGrades: 5-7Distance: 1.6 mi
- 9/10Mound-Westonka High SchoolGrades: 8-12Distance: 2.3 mi
Get a cash offer in 3 minutes
Find out how much your home could sell for in as little as 3 minutes with a no-obligation cash offer.
Estimated market value$460,800
Get a cash offer in 3 minutes
Find out how much your home could sell for in as little as 3 minutes with a no-obligation cash offer.
Estimated market value
$460,800
