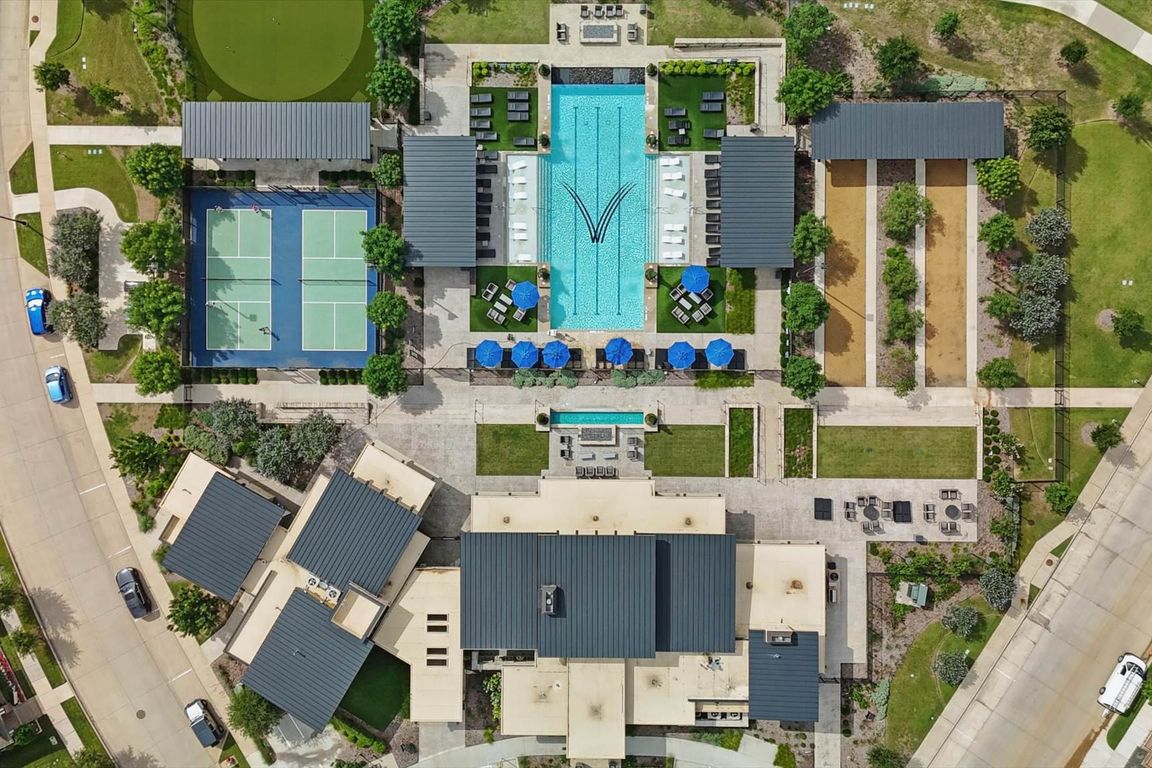
For sale
$565,000
3beds
2,093sqft
4760 Kings Garden Pkwy, Arlington, TX 76005
3beds
2,093sqft
Single family residence
Built in 2023
7,318 sqft
2 Attached garage spaces
$270 price/sqft
$970 quarterly HOA fee
What's special
Modern luxuryAbundance of natural lightCustom built-insCozy studyExtended green spaceUpgraded wood-look tile flooringQuartz countertops
Welcome to 4760 Kings Garden Parkway, located in the highly desirable Viridian Elements community. This rare 3-bedroom, 2-bath Lockhart home sits on a premium corner lot and offers the perfect blend of modern luxury and timeless elegance. Inside, you’ll find an open-concept layout ideal for both everyday living and entertaining. ...
- 92 days
- on Zillow |
- 361 |
- 12 |
Source: NTREIS,MLS#: 20935676
Travel times
Kitchen
Living Room
Primary Bedroom
Primary Bathroom
Primary Closet
Foyer
Office
Bedroom
Bathroom
Laundry Room
Outdoor 1
Zillow last checked: 7 hours ago
Listing updated: July 25, 2025 at 12:06pm
Listed by:
Holly Torri 0683953 817-756-5592,
Torri Realty 817-756-5592
Source: NTREIS,MLS#: 20935676
Facts & features
Interior
Bedrooms & bathrooms
- Bedrooms: 3
- Bathrooms: 2
- Full bathrooms: 2
Primary bedroom
- Features: Closet Cabinetry, Dual Sinks, En Suite Bathroom, Garden Tub/Roman Tub, Linen Closet, Separate Shower, Walk-In Closet(s)
- Level: First
- Dimensions: 16 x 16
Bedroom
- Features: Ceiling Fan(s), Split Bedrooms, Walk-In Closet(s)
- Level: First
- Dimensions: 10 x 10
Bedroom
- Features: Ceiling Fan(s), Split Bedrooms, Walk-In Closet(s)
- Level: First
- Dimensions: 11 x 13
Dining room
- Level: First
- Dimensions: 16 x 9
Other
- Features: Built-in Features, Dual Sinks, En Suite Bathroom, Granite Counters, Garden Tub/Roman Tub, Linen Closet, Stone Counters, Solid Surface Counters, Separate Shower
- Level: First
- Dimensions: 0 x 0
Kitchen
- Features: Breakfast Bar, Built-in Features, Eat-in Kitchen, Granite Counters, Kitchen Island, Pantry
- Level: First
- Dimensions: 0 x 0
Living room
- Features: Ceiling Fan(s), Fireplace
- Level: First
- Dimensions: 22 x 13
Office
- Features: Built-in Features, Ceiling Fan(s)
- Level: First
- Dimensions: 12 x 10
Utility room
- Features: Built-in Features, Utility Room
- Level: First
- Dimensions: 0 x 0
Heating
- Central, Natural Gas, Zoned
Cooling
- Central Air, Ceiling Fan(s), Electric, Zoned
Appliances
- Included: Convection Oven, Dishwasher, Electric Oven, Gas Cooktop, Disposal, Gas Water Heater, Microwave, Tankless Water Heater, Vented Exhaust Fan
- Laundry: Stacked
Features
- Decorative/Designer Lighting Fixtures, High Speed Internet, Cable TV
- Flooring: Ceramic Tile
- Has basement: No
- Number of fireplaces: 1
- Fireplace features: Gas Log, Gas Starter, Living Room, Stone
Interior area
- Total interior livable area: 2,093 sqft
Video & virtual tour
Property
Parking
- Total spaces: 2
- Parking features: Garage
- Attached garage spaces: 2
Features
- Levels: One
- Stories: 1
- Patio & porch: Covered
- Exterior features: Rain Gutters
- Pool features: None
- Fencing: Wood,Wrought Iron
Lot
- Size: 7,318.08 Square Feet
- Features: Back Yard, Corner Lot, Lawn
Details
- Parcel number: 42842717
Construction
Type & style
- Home type: SingleFamily
- Architectural style: Traditional,Detached
- Property subtype: Single Family Residence
Materials
- Brick
- Foundation: Slab
- Roof: Composition
Condition
- Year built: 2023
Utilities & green energy
- Sewer: Public Sewer
- Water: Public
- Utilities for property: Sewer Available, Underground Utilities, Water Available, Cable Available
Community & HOA
Community
- Features: Sidewalks
- Security: Prewired, Carbon Monoxide Detector(s), Fire Alarm, Smoke Detector(s)
- Senior community: Yes
- Subdivision: Viridian Village 3b
HOA
- Has HOA: Yes
- Amenities included: Maintenance Front Yard
- Services included: All Facilities, Association Management, Maintenance Grounds
- HOA fee: $970 quarterly
- HOA name: Viridian Residential
- HOA phone: 817-494-8598
Location
- Region: Arlington
Financial & listing details
- Price per square foot: $270/sqft
- Tax assessed value: $512,093
- Annual tax amount: $12,874
- Date on market: 5/22/2025