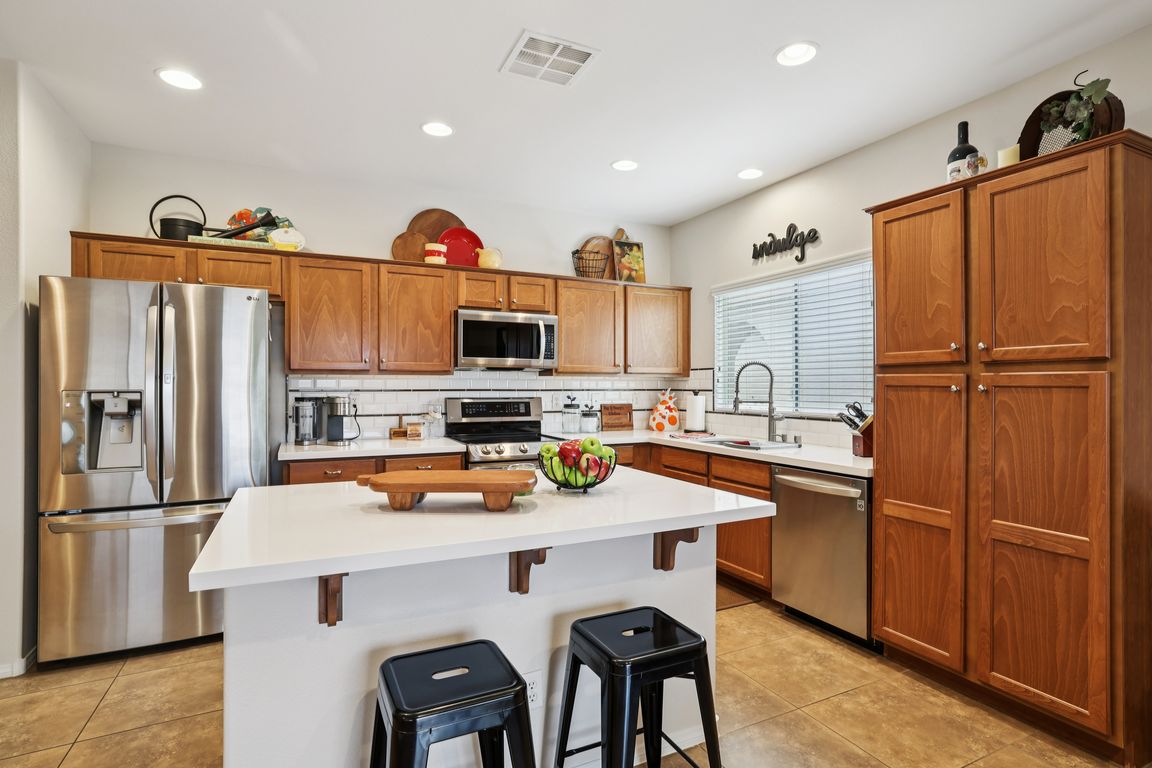
Active
$309,000
2beds
1,533sqft
4760 Lorenzo Way, Pahrump, NV 89061
2beds
1,533sqft
Single family residence
Built in 2011
5,662 sqft
2 Attached garage spaces
$202 price/sqft
$110 monthly HOA fee
What's special
Modern finishesUninterrupted mountain viewsBeautifully maintained groundsRemodeled kitchenAmple cabinetryUpgraded countertops
Welcome to this meticulously cared-for 1-story home located in the highly sought-after Mountain Falls community! This move-in-ready residence offers comfort, style, and privacy with no neighbors behind and breathtaking mountain views right from your own backyard. Step inside to find no carpet throughout—easy-care flooring flows seamlessly from room to room. The remodeled ...
- 1 day |
- 145 |
- 7 |
Likely to sell faster than
Source: LVR,MLS#: 2737151 Originating MLS: Greater Las Vegas Association of Realtors Inc
Originating MLS: Greater Las Vegas Association of Realtors Inc
Travel times
Living Room
Kitchen
Primary Bedroom
Primary Bathroom
Bedroom
Dining Room
Bathroom
Family Room
Zillow last checked: 8 hours ago
Listing updated: November 24, 2025 at 01:05am
Listed by:
Angela C. Adams S.0171013 702-932-8813,
Rothwell Gornt Companies
Source: LVR,MLS#: 2737151 Originating MLS: Greater Las Vegas Association of Realtors Inc
Originating MLS: Greater Las Vegas Association of Realtors Inc
Facts & features
Interior
Bedrooms & bathrooms
- Bedrooms: 2
- Bathrooms: 2
- Full bathrooms: 2
Primary bedroom
- Description: Ceiling Fan,Walk-In Closet(s)
- Dimensions: 13x15
Bedroom 2
- Description: Ceiling Fan
- Dimensions: 10x11
Primary bathroom
- Description: Double Sink,Tub/Shower Combo
Dining room
- Dimensions: 10x10
Kitchen
- Description: Breakfast Bar/Counter,Laminate Countertops,Lighting Recessed,Pantry,Tile Flooring
Living room
- Description: Rear
- Dimensions: 12x17
Heating
- Central, Electric
Cooling
- Central Air, Electric
Appliances
- Included: Dryer, Electric Range, Disposal, Microwave, Refrigerator, Washer
- Laundry: Electric Dryer Hookup, Laundry Room
Features
- Bedroom on Main Level, Ceiling Fan(s), Primary Downstairs, Window Treatments
- Flooring: Carpet, Ceramic Tile
- Windows: Blinds, Double Pane Windows, Drapes
- Has fireplace: No
Interior area
- Total structure area: 1,533
- Total interior livable area: 1,533 sqft
Video & virtual tour
Property
Parking
- Total spaces: 2
- Parking features: Attached, Garage, Private
- Attached garage spaces: 2
Features
- Stories: 1
- Patio & porch: Covered, Patio
- Exterior features: Patio, Private Yard, Sprinkler/Irrigation
- Pool features: Community
- Fencing: Block,Back Yard
Lot
- Size: 5,662.8 Square Feet
- Features: Drip Irrigation/Bubblers, Fruit Trees, < 1/4 Acre
Details
- Parcel number: 4605117
- Zoning description: Single Family
- Horse amenities: None
Construction
Type & style
- Home type: SingleFamily
- Architectural style: One Story
- Property subtype: Single Family Residence
Materials
- Roof: Tile
Condition
- Resale
- Year built: 2011
Utilities & green energy
- Electric: Photovoltaics None
- Sewer: Public Sewer
- Water: Public
- Utilities for property: Electricity Available
Green energy
- Energy efficient items: Windows
Community & HOA
Community
- Features: Pool
- Subdivision: Mt Falls Pa4A U2
HOA
- Has HOA: Yes
- Amenities included: Clubhouse, Fitness Center, Jogging Path, Pool
- Services included: Association Management
- HOA fee: $110 monthly
- HOA name: Mountain Falls
- HOA phone: 702-362-6262
Location
- Region: Pahrump
Financial & listing details
- Price per square foot: $202/sqft
- Tax assessed value: $204,028
- Annual tax amount: $1,625
- Date on market: 11/24/2025
- Listing agreement: Exclusive Right To Sell
- Listing terms: Cash,Conventional,FHA,VA Loan
- Electric utility on property: Yes