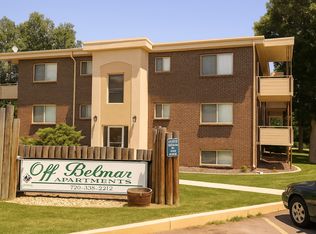Welcome to easy living in this well-maintained 1-bedroom, 1-bathroom main-floor condo, located in one of Littleton's most desirable areas! Just minutes from Highway 285, you'll enjoy quick access to dining, shopping, outdoor adventures, and the vibrant charm of downtown Littleton. Additionally, you are less than 20 minutes from Chatfield Reservoir and close to other beautiful lakes and trails.
Inside this cozy unit, you'll find a spacious open-concept layout, with all appliances includedeven the washer and dryer. Enjoy extra outdoor storage just steps from your front door, and when it's time to unwind, take advantage of the community pool.
Utilities included: water, sewer, and trash. Tenant is responsible only for gas, electric, internet, and cable.
This property is managed by a professional and responsible management company. Tenants will have online access to submit 24/7 maintenance requests and the convenience of online rent payments. $40 application fee per adult over the age of 18 and named on lease. We do a full credit and background check including employment and residential verification check. Pets are considered on a case-by-case basis. Property includes one assigned parking space.
Don't miss out on this incredible opportunity to live in comfort, style, and convenienceschedule your showing today!
License # 2025-BFN-0011502
Beacon Property Management
Apartment for rent
$1,645/mo
4760 S Wadsworth Blvd UNIT J108, Denver, CO 80123
1beds
787sqft
Price may not include required fees and charges.
Apartment
Available now
Cats, dogs OK
-- A/C
In unit laundry
-- Parking
-- Heating
What's special
Spacious open-concept layoutExtra outdoor storage
- 7 days
- on Zillow |
- -- |
- -- |
Travel times
Add up to $600/yr to your down payment
Consider a first-time homebuyer savings account designed to grow your down payment with up to a 6% match & 4.15% APY.
Facts & features
Interior
Bedrooms & bathrooms
- Bedrooms: 1
- Bathrooms: 1
- Full bathrooms: 1
Appliances
- Included: Dryer, Washer
- Laundry: In Unit
Interior area
- Total interior livable area: 787 sqft
Property
Parking
- Details: Contact manager
Features
- Exterior features: Garbage included in rent, Sewage included in rent, Water included in rent, Water/Sewer/Trash
Details
- Parcel number: 0911111588588
Construction
Type & style
- Home type: Apartment
- Property subtype: Apartment
Utilities & green energy
- Utilities for property: Garbage, Sewage, Water
Building
Management
- Pets allowed: Yes
Community & HOA
Community
- Features: Pool
HOA
- Amenities included: Pool
Location
- Region: Denver
Financial & listing details
- Lease term: Contact For Details
Price history
| Date | Event | Price |
|---|---|---|
| 8/14/2025 | Listed for rent | $1,645$2/sqft |
Source: Zillow Rentals | ||
| 7/28/2025 | Listing removed | $1,645$2/sqft |
Source: Zillow Rentals | ||
| 6/21/2025 | Price change | $1,645-6%$2/sqft |
Source: Zillow Rentals | ||
| 6/2/2025 | Listed for rent | $1,750$2/sqft |
Source: Zillow Rentals | ||
| 1/16/2025 | Sold | $295,000-3.3%$375/sqft |
Source: | ||
Neighborhood: Marston
There are 2 available units in this apartment building
![[object Object]](https://photos.zillowstatic.com/fp/87cca4d59ac5a374642d1547c23ad1de-p_i.jpg)
