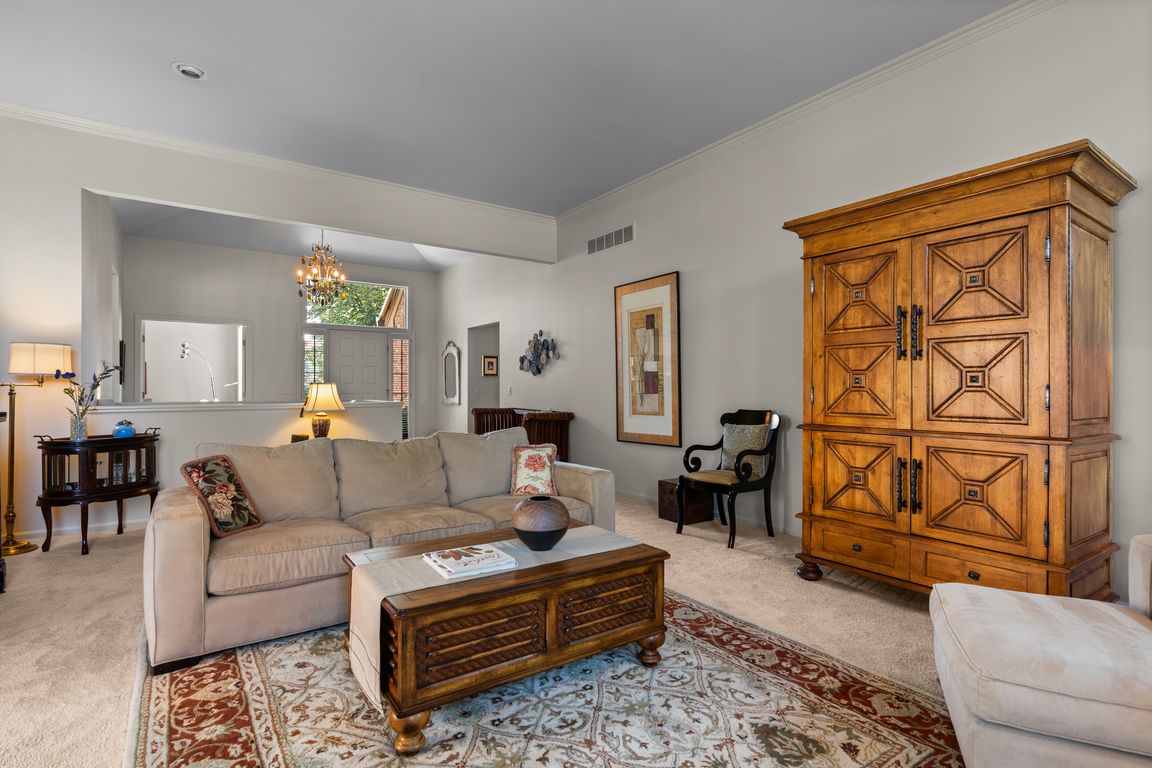Open: Sun 2am-4pm

Active
$698,500
3beds
3,470sqft
4760 Sawgrass Dr E, Ann Arbor, MI 48108
3beds
3,470sqft
Single family residence
Built in 1996
3,049 sqft
2 Garage spaces
$201 price/sqft
$420 monthly HOA fee
What's special
Marble-surround fireplaceCenter islandRec roomTimeless comfortFinished lower levelScreened porch and deckArt glass pendants
This gracious ranch condo in the desirable Stonebridge community offers nearly 3,500 square feet of timeless comfort and effortless elegance. Perfectly positioned along the fairway, the home is filled with natural light and sweeping views of the course and pond. An elegant marble-floored entry with chandelier sets the stage for refined living. ...
- 15 days |
- 2,031 |
- 75 |
Source: MichRIC,MLS#: 25048260
Travel times
Living Room
Kitchen
Primary Bedroom
Zillow last checked: 7 hours ago
Listing updated: September 30, 2025 at 08:40am
Listed by:
JoAnn Barrett 734-678-8729,
Howard Hanna Real Estate 734-761-6600
Source: MichRIC,MLS#: 25048260
Facts & features
Interior
Bedrooms & bathrooms
- Bedrooms: 3
- Bathrooms: 3
- Full bathrooms: 3
- Main level bedrooms: 2
Primary bedroom
- Level: Main
Bedroom 2
- Level: Main
Bedroom 3
- Level: Basement
Bathroom 1
- Level: Main
Bathroom 2
- Level: Main
Bathroom 3
- Level: Basement
Dining room
- Level: Main
Family room
- Level: Basement
Kitchen
- Level: Main
Laundry
- Level: Main
Living room
- Level: Main
Heating
- Forced Air
Cooling
- Central Air, SEER 13 or Greater
Appliances
- Included: Built-In Gas Oven, Cooktop, Dishwasher, Disposal, Dryer, Microwave, Oven, Refrigerator, Washer
- Laundry: Gas Dryer Hookup, Laundry Room, Main Level, Sink
Features
- Ceiling Fan(s), Center Island, Eat-in Kitchen
- Flooring: Carpet, Ceramic Tile, Other, Wood
- Windows: Skylight(s), Screens, Replacement, Insulated Windows, Window Treatments
- Basement: Full,Slab
- Number of fireplaces: 1
- Fireplace features: Gas Log, Living Room
Interior area
- Total structure area: 2,110
- Total interior livable area: 3,470 sqft
- Finished area below ground: 1,360
Video & virtual tour
Property
Parking
- Total spaces: 2
- Parking features: Garage Faces Side, Garage Door Opener, Attached
- Garage spaces: 2
Features
- Stories: 1
- Patio & porch: Scrn Porch
- Waterfront features: Pond
Lot
- Size: 3,049.2 Square Feet
- Features: Level, Site Condo, Golf Community, Shrubs/Hedges
Details
- Parcel number: L1218305004
- Zoning description: PUD
Construction
Type & style
- Home type: SingleFamily
- Architectural style: Ranch
- Property subtype: Single Family Residence
Materials
- Brick, Wood Siding
- Roof: Asphalt
Condition
- New construction: No
- Year built: 1996
Utilities & green energy
- Sewer: Public Sewer
- Water: Public
- Utilities for property: Phone Available, Natural Gas Available, Electricity Available, Cable Available, Natural Gas Connected, Cable Connected
Community & HOA
Community
- Features: Golf
- Security: Carbon Monoxide Detector(s), Smoke Detector(s)
- Subdivision: Stonebridge Community
HOA
- Has HOA: Yes
- Amenities included: Detached Unit, Playground, Trail(s)
- Services included: Other, Snow Removal, Maintenance Grounds
- HOA fee: $420 monthly
- HOA phone: 734-994-7374
Location
- Region: Ann Arbor
Financial & listing details
- Price per square foot: $201/sqft
- Tax assessed value: $229,928
- Annual tax amount: $9,045
- Date on market: 9/19/2025
- Listing terms: Cash,FHA,VA Loan,Conventional
- Electric utility on property: Yes
- Road surface type: Paved