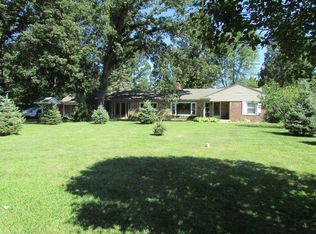Sold for $949,000
$949,000
47605 Hanford Rd, Canton, MI 48187
3beds
3,153sqft
Single Family Residence
Built in 2014
1.74 Acres Lot
$960,100 Zestimate®
$301/sqft
$3,615 Estimated rent
Home value
$960,100
$874,000 - $1.06M
$3,615/mo
Zestimate® history
Loading...
Owner options
Explore your selling options
What's special
WELCOME TO THIS STUNNING CUSTOM-BUILT 3-BEDROOM RANCH, PERFECTLY NESTLED ON 1.74 ACRES! THIS EXSPANSIVE SINGLE LEVEL HOME OFFERS THE PERFECT BLEND OF COMFORT, QUALITY CRAFTSMANSHIP AND SERENE COUNTRY LIVING. STEP INSIDE TO FIND A SPACIOUS, OPEN- CONCEPT LAYOUT FEATURING GENEROUSLY SIZED ROOMS, LOTS OF ABUNDANT NATURAL LIGHT AND TIMELESS FINISHES THROUGHOUT. THE THOUGHTFULLY DESIGNED FLOOR PLAN INCLUDES A LARGE GREAT ROOM IDEAL FOR ENTERTAINING, A WELL- APPOINTED KITCHEN WITH AMPLE CABINETRY AND A COZY DINING AREA WITH BEAUTIFUL VIEWS OF THE PROPERTY. ENJOY THE CONVIENCE OF SINGLE LEVEL LIVING WITH 3 COMFORTABLE BEDROOMS AND A POSSIBLE 4TH IN THE FLEX ROOM IF DESIRED . A PRIMARY SUITE WITH A PRIVATE BATH. OUTSIDE RELAX ON THE OVER SIZED PATIO AND TAKE IN THE PEACEFUL SURROUNDINGS OF YOUR OWN PERSONAL RETREAT. WHETHER YOUR HOSTING GUESTS OR SIMPLY ENJOYING THE TRANQUIL SETTING, THIS HOME OFFERS ENDLESS POSSIBLITIES INCLUDING ROOM FOR EXPANSION.
DONT MISS THIS RARE OPPORTUNITY TO OWN THIS SPRAWLING RANCH HOME ON NEARLY TWO
ACRES OF PRIMELAND- THE PERFECT BALANCE OF PRIVACY AND ACCESSIBILITY!
Zillow last checked: 8 hours ago
Listing updated: August 08, 2025 at 03:00am
Listed by:
Elizabeth M Aldridge 734-629-6463,
RE/MAX Crossroads III
Bought with:
Joshua A Dillon, 6502417067
J Dillon Realty
Source: Realcomp II,MLS#: 20250036337
Facts & features
Interior
Bedrooms & bathrooms
- Bedrooms: 3
- Bathrooms: 3
- Full bathrooms: 2
- 1/2 bathrooms: 1
Primary bedroom
- Level: Entry
- Dimensions: 20 x 20
Bedroom
- Level: Entry
- Dimensions: 13 x 12
Bedroom
- Level: Entry
- Dimensions: 11 x 17
Primary bathroom
- Level: Entry
- Dimensions: 15 x 13
Other
- Level: Entry
- Dimensions: 5 x 14
Other
- Level: Entry
- Dimensions: 5 x 4
Other
- Level: Entry
- Dimensions: 11 x 11
Dining room
- Level: Entry
- Dimensions: 13 x 12
Flex room
- Level: Entry
- Dimensions: 13 x 12
Great room
- Level: Entry
- Dimensions: 21 x 22
Kitchen
- Level: Entry
- Dimensions: 19 x 22
Laundry
- Level: Entry
- Dimensions: 7 x 8
Heating
- Forced Air, Natural Gas
Appliances
- Included: Built In Gas Oven, Built In Gas Range, Disposal, Double Oven, Energy Star Qualified Dryer, Energy Star Qualified Dishwasher, Energy Star Qualified Washer, Free Standing Refrigerator, Induction Cooktop, Microwave, Stainless Steel Appliances
Features
- Basement: Full,Unfinished
- Has fireplace: Yes
- Fireplace features: Kitchen, Living Room
Interior area
- Total interior livable area: 3,153 sqft
- Finished area above ground: 3,153
Property
Parking
- Total spaces: 3.5
- Parking features: Threeand Half Car Garage, Attached
- Attached garage spaces: 3.5
Features
- Levels: One
- Stories: 1
- Entry location: GroundLevelwSteps
- Pool features: None
Lot
- Size: 1.74 Acres
- Dimensions: 97 x 775
Details
- Parcel number: 71032010007002
- Special conditions: Short Sale No,Standard
Construction
Type & style
- Home type: SingleFamily
- Architectural style: Other,Ranch
- Property subtype: Single Family Residence
Materials
- Brick, Other
- Foundation: Basement, Poured
- Roof: Asphalt
Condition
- New construction: No
- Year built: 2014
Utilities & green energy
- Sewer: Public Sewer
- Water: Public
Community & neighborhood
Location
- Region: Canton
- Subdivision: KORPAL SUB
Other
Other facts
- Listing agreement: Exclusive Right To Sell
- Listing terms: Cash,Conventional,Va Loan
Price history
| Date | Event | Price |
|---|---|---|
| 6/9/2025 | Sold | $949,000-2.7%$301/sqft |
Source: | ||
| 5/27/2025 | Pending sale | $974,900$309/sqft |
Source: | ||
| 5/17/2025 | Listed for sale | $974,900+1199.9%$309/sqft |
Source: | ||
| 8/6/2013 | Sold | $75,000$24/sqft |
Source: Public Record Report a problem | ||
Public tax history
| Year | Property taxes | Tax assessment |
|---|---|---|
| 2025 | -- | $447,600 +19.4% |
| 2024 | -- | $374,900 +1.4% |
| 2023 | -- | $369,900 +0.4% |
Find assessor info on the county website
Neighborhood: 48187
Nearby schools
GreatSchools rating
- 10/10Dodson Elementary SchoolGrades: K-5Distance: 1.4 mi
- 9/10Plymouth High SchoolGrades: 6-12Distance: 1.4 mi
- 9/10Salem High SchoolGrades: 6-12Distance: 1.6 mi
Get a cash offer in 3 minutes
Find out how much your home could sell for in as little as 3 minutes with a no-obligation cash offer.
Estimated market value$960,100
Get a cash offer in 3 minutes
Find out how much your home could sell for in as little as 3 minutes with a no-obligation cash offer.
Estimated market value
$960,100
