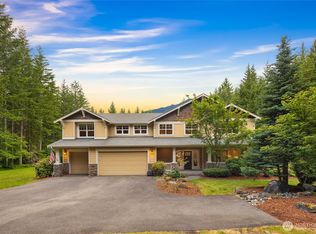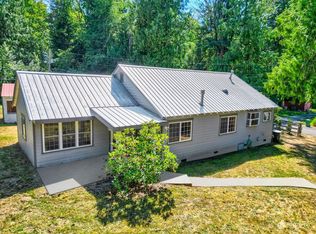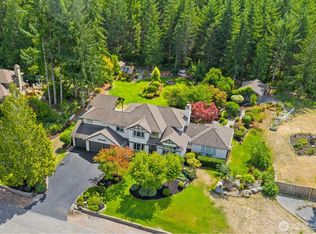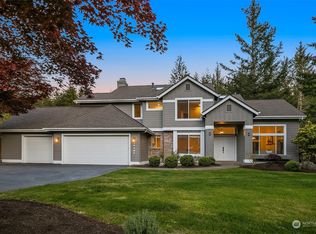Sold
Listed by:
Sandy Navidi,
TEC Real Estate Inc.
Bought with: Keller Williams Eastside
$1,725,000
47609 SE Mt Si Road, North Bend, WA 98045
4beds
5,110sqft
Single Family Residence
Built in 2000
3.85 Acres Lot
$1,770,700 Zestimate®
$338/sqft
$6,977 Estimated rent
Home value
$1,770,700
$1.66M - $1.91M
$6,977/mo
Zestimate® history
Loading...
Owner options
Explore your selling options
What's special
Extraordinary custom craftsman farmhouse on sought after Mt Si Rd with income producing detached ADU. Sited on 3.85 level acres this meticulously maintained 4 bedroom, 3.5 bath home has multiple work from home spaces. Custom features include hand scraped, reclaimed wood beams, original wood floors on main level from original 1940's farmhouse, 3 bedrooms have ensuites. 2nd floor offers spacious bonus room & home office. The 3rd floor has 790sf of possibilities. Chef's kitchen with Viking range, SS appliances, walk in pantry. New presidential roof, secret door to basement, wired for generator, sport court, out buildings, stream & pond, mountain views. Minutes to I-90. Award winning schools. Pre inspected. Ask to see Special Features sheet.
Zillow last checked: 8 hours ago
Listing updated: June 24, 2023 at 07:11pm
Listed by:
Sandy Navidi,
TEC Real Estate Inc.
Bought with:
Beth Traverso, 27185
Keller Williams Eastside
Source: NWMLS,MLS#: 2040584
Facts & features
Interior
Bedrooms & bathrooms
- Bedrooms: 4
- Bathrooms: 5
- Full bathrooms: 1
- 3/4 bathrooms: 2
- 1/2 bathrooms: 1
Primary bedroom
- Level: Second
Bedroom
- Level: Second
Bedroom
- Level: Second
Bedroom
- Level: Third
Bathroom full
- Level: Second
Bathroom three quarter
- Level: Second
Bathroom three quarter
- Level: Second
Other
- Level: Main
Bonus room
- Level: Second
Den office
- Level: Second
Dining room
- Level: Main
Entry hall
- Level: Main
Kitchen with eating space
- Level: Main
Living room
- Level: Main
Utility room
- Level: Main
Heating
- Fireplace(s), Heat Pump, HRV/ERV System
Cooling
- Heat Pump
Appliances
- Included: Dryer, Trash Compactor, Washer, Dishwasher, Garbage Disposal, Microwave, Refrigerator, StoveRange, Water Heater: 50 gallon propane, Water Heater Location: Garage
Features
- Bath Off Primary, Ceiling Fan(s), Dining Room, Walk-In Pantry
- Flooring: Ceramic Tile, Hardwood, Carpet
- Doors: French Doors
- Basement: Finished
- Number of fireplaces: 1
- Fireplace features: Pellet Stove, Lower Level: 1, Fireplace
Interior area
- Total structure area: 4,270
- Total interior livable area: 5,110 sqft
Property
Parking
- Total spaces: 3
- Parking features: RV Parking, Attached Garage
- Attached garage spaces: 3
Features
- Levels: Two
- Stories: 2
- Entry location: Main
- Patio & porch: Ceramic Tile, Hardwood, Wall to Wall Carpet, Bath Off Primary, Ceiling Fan(s), Dining Room, French Doors, Walk-In Closet(s), Walk-In Pantry, Wired for Generator, Fireplace, Water Heater
- Has view: Yes
- View description: Mountain(s)
Lot
- Size: 3.85 Acres
- Features: Athletic Court, Deck, Outbuildings, RV Parking
- Topography: Level
Details
- Additional structures: ADU Beds: 0, ADU Baths: 1
- Parcel number: 0723099007
- Zoning description: RA 2.5,Jurisdiction: County
- Special conditions: Standard
- Other equipment: Leased Equipment: propane tank, Wired for Generator
Construction
Type & style
- Home type: SingleFamily
- Architectural style: Craftsman
- Property subtype: Single Family Residence
Materials
- Cement Planked
- Foundation: Slab
- Roof: Composition
Condition
- Very Good
- Year built: 2000
- Major remodel year: 2000
Utilities & green energy
- Electric: Company: PSE
- Sewer: Septic Tank
- Water: Individual Well
- Utilities for property: Comcast, Xfinity
Community & neighborhood
Location
- Region: North Bend
- Subdivision: Mt Si
Other
Other facts
- Listing terms: Cash Out,Conventional
- Cumulative days on market: 777 days
Price history
| Date | Event | Price |
|---|---|---|
| 6/22/2023 | Sold | $1,725,000-1.4%$338/sqft |
Source: | ||
| 5/18/2023 | Pending sale | $1,749,999$342/sqft |
Source: | ||
| 5/10/2023 | Contingent | $1,749,999$342/sqft |
Source: | ||
| 4/27/2023 | Price change | $1,749,999-2.8%$342/sqft |
Source: | ||
| 3/2/2023 | Listed for sale | $1,799,999+125.3%$352/sqft |
Source: | ||
Public tax history
| Year | Property taxes | Tax assessment |
|---|---|---|
| 2024 | $15,517 +1.7% | $1,458,000 +7.8% |
| 2023 | $15,250 +3.2% | $1,353,000 -9.9% |
| 2022 | $14,784 +6.6% | $1,502,000 +35.2% |
Find assessor info on the county website
Neighborhood: 98045
Nearby schools
GreatSchools rating
- 8/10North Bend Elementary SchoolGrades: K-5Distance: 3.5 mi
- 8/10Twin Falls Middle SchoolGrades: 6-8Distance: 0.9 mi
- 10/10Mount Si High SchoolGrades: 9-12Distance: 5.8 mi
Schools provided by the listing agent
- Elementary: Edwin R Opstad Elem
- Middle: Twin Falls Mid
- High: Mount Si High
Source: NWMLS. This data may not be complete. We recommend contacting the local school district to confirm school assignments for this home.
Get a cash offer in 3 minutes
Find out how much your home could sell for in as little as 3 minutes with a no-obligation cash offer.
Estimated market value$1,770,700
Get a cash offer in 3 minutes
Find out how much your home could sell for in as little as 3 minutes with a no-obligation cash offer.
Estimated market value
$1,770,700



