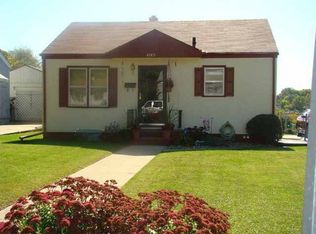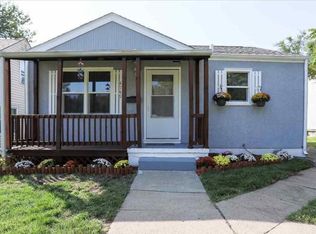Sold for $137,000 on 08/19/25
$137,000
4761 Meredith Ave, Omaha, NE 68104
2beds
1,267sqft
Single Family Residence
Built in 1953
5,052.96 Square Feet Lot
$139,300 Zestimate®
$108/sqft
$1,703 Estimated rent
Maximize your home sale
Get more eyes on your listing so you can sell faster and for more.
Home value
$139,300
$130,000 - $150,000
$1,703/mo
Zestimate® history
Loading...
Owner options
Explore your selling options
What's special
Adorable ranch awaits new homeowners. Be greeted by beautiful perennials blooming throughout the impressive front and back gardens. The interior features hardwood floors, two bathrooms, two main-level bedrooms, a lower-level flex room, and a second kitchenette. Topped off with a spacious garage. This home has been well-loved and is ready for its next chapter.
Zillow last checked: 8 hours ago
Listing updated: November 04, 2025 at 11:57am
Listed by:
Sarah Maier Pavel 402-830-2879,
Better Homes and Gardens R.E.
Bought with:
Maggie Kalin, 20240365
Better Homes and Gardens R.E.
Source: GPRMLS,MLS#: 22519715
Facts & features
Interior
Bedrooms & bathrooms
- Bedrooms: 2
- Bathrooms: 2
- Full bathrooms: 1
- 3/4 bathrooms: 1
- Main level bathrooms: 1
Primary bedroom
- Features: Wood Floor, Window Covering, Ceiling Fan(s)
- Level: Main
- Area: 108.96
- Dimensions: 12.04 x 9.05
Bedroom 2
- Features: Wall/Wall Carpeting, Window Covering, Ceiling Fan(s)
- Level: Main
- Area: 89.51
- Dimensions: 11.05 x 8.1
Kitchen
- Features: Window Covering, 9'+ Ceiling, Ceiling Fan(s), Dining Area
- Level: Main
- Area: 99.74
- Dimensions: 11.07 x 9.01
Living room
- Features: Wood Floor, Window Covering
- Level: Main
- Area: 155.5
- Dimensions: 14.06 x 11.06
Basement
- Area: 675
Heating
- Natural Gas, Forced Air
Cooling
- Central Air
Appliances
- Included: Range, Refrigerator, Washer, Dryer
Features
- Ceiling Fan(s)
- Flooring: Wood, Vinyl, Carpet
- Windows: Window Coverings
- Basement: Partially Finished
- Has fireplace: No
Interior area
- Total structure area: 1,267
- Total interior livable area: 1,267 sqft
- Finished area above ground: 675
- Finished area below ground: 592
Property
Parking
- Total spaces: 1
- Parking features: Detached, Garage Door Opener
- Garage spaces: 1
Features
- Patio & porch: Porch
- Fencing: None
Lot
- Size: 5,052 sqft
- Dimensions: 42 x 120
- Features: Up to 1/4 Acre., City Lot, Public Sidewalk
Details
- Additional structures: Shed(s)
- Parcel number: 0913880000
Construction
Type & style
- Home type: SingleFamily
- Architectural style: Ranch
- Property subtype: Single Family Residence
Materials
- Stucco
- Foundation: Block
- Roof: Composition
Condition
- Not New and NOT a Model
- New construction: No
- Year built: 1953
Utilities & green energy
- Sewer: Public Sewer
- Water: Public
- Utilities for property: Electricity Available, Natural Gas Available, Water Available, Sewer Available
Community & neighborhood
Location
- Region: Omaha
- Subdivision: Culmsee
Other
Other facts
- Listing terms: VA Loan,FHA,Conventional,Cash
- Ownership: Fee Simple
Price history
| Date | Event | Price |
|---|---|---|
| 8/19/2025 | Sold | $137,000+1.5%$108/sqft |
Source: | ||
| 7/29/2025 | Pending sale | $135,000$107/sqft |
Source: | ||
| 7/24/2025 | Listed for sale | $135,000$107/sqft |
Source: | ||
| 7/19/2025 | Pending sale | $135,000$107/sqft |
Source: | ||
| 7/16/2025 | Listed for sale | $135,000$107/sqft |
Source: | ||
Public tax history
| Year | Property taxes | Tax assessment |
|---|---|---|
| 2024 | $1,278 -23.4% | $79,000 |
| 2023 | $1,667 +10.8% | $79,000 +12.1% |
| 2022 | $1,505 +15.6% | $70,500 +14.6% |
Find assessor info on the county website
Neighborhood: Fontenelle View
Nearby schools
GreatSchools rating
- 3/10Central Park Elementary SchoolGrades: PK-5Distance: 0.5 mi
- 3/10Monroe Middle SchoolGrades: 6-8Distance: 1 mi
- 1/10Omaha North Magnet High SchoolGrades: 9-12Distance: 1 mi
Schools provided by the listing agent
- Elementary: Central Park
- Middle: Monroe
- High: North
- District: Omaha
Source: GPRMLS. This data may not be complete. We recommend contacting the local school district to confirm school assignments for this home.

Get pre-qualified for a loan
At Zillow Home Loans, we can pre-qualify you in as little as 5 minutes with no impact to your credit score.An equal housing lender. NMLS #10287.

