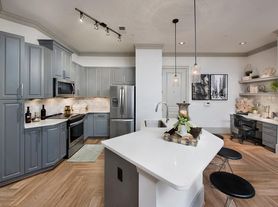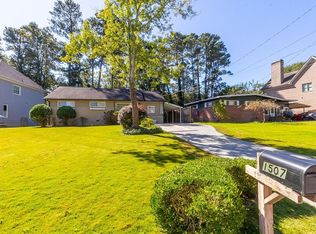Beautiful Enclave of Townhomes near Chastain Park. Gated community w/pleasant & private courtyards.The front door leads you into stylish kitchen w/ white cabinets, stone countertops, & SS appliances.Wide open floor plan leads to dining and spacious living room.Upstairs features the generous master bedroom and luxurious master bath with high end finishes & walk in closet. Secondary bedroom & private en-suite bath.Lower level can work as a rec. room, home office, or 3rd bedroom.Light grey & white tones throughout. Covered deck on the main level & coffee balcony off master.
Listings identified with the FMLS IDX logo come from FMLS and are held by brokerage firms other than the owner of this website. The listing brokerage is identified in any listing details. Information is deemed reliable but is not guaranteed. 2026 First Multiple Listing Service, Inc.
Townhouse for rent
$3,500/mo
4761 Roswell Rd, Sandy Springs, GA 30342
2beds
1,822sqft
Price may not include required fees and charges.
Townhouse
Available now
Central air
In unit laundry
Garage parking
Central, fireplace
What's special
Gated communityWide open floor planPleasant and private courtyardsWalk in closetCoffee balcony off masterGenerous master bedroom
- 7 days |
- -- |
- -- |
Zillow last checked: 8 hours ago
Listing updated: January 24, 2026 at 06:15am
Travel times
Facts & features
Interior
Bedrooms & bathrooms
- Bedrooms: 2
- Bathrooms: 4
- Full bathrooms: 2
- 1/2 bathrooms: 2
Heating
- Central, Fireplace
Cooling
- Central Air
Appliances
- Included: Dishwasher, Disposal, Dryer, Microwave, Oven, Refrigerator, Stove, Washer
- Laundry: In Unit, Upper Level
Features
- Crown Molding, High Ceilings 10 ft Lower, High Ceilings 10 ft Main, High Ceilings 10 ft Upper, High Speed Internet, His and Hers Closets, Vaulted Ceiling(s), View, Walk-In Closet(s)
- Flooring: Hardwood
- Has fireplace: Yes
Interior area
- Total interior livable area: 1,822 sqft
Video & virtual tour
Property
Parking
- Parking features: Garage, Covered
- Has garage: Yes
- Details: Contact manager
Features
- Exterior features: Contact manager
- Has view: Yes
- View description: City View
Details
- Parcel number: 17009400051004
Construction
Type & style
- Home type: Townhouse
- Property subtype: Townhouse
Condition
- Year built: 2017
Community & HOA
Location
- Region: Sandy Springs
Financial & listing details
- Lease term: 12 Months
Price history
| Date | Event | Price |
|---|---|---|
| 1/19/2026 | Price change | $3,500-2.8%$2/sqft |
Source: FMLS GA #7663396 Report a problem | ||
| 12/21/2025 | Price change | $3,600-2.7%$2/sqft |
Source: FMLS GA #7663396 Report a problem | ||
| 11/20/2025 | Price change | $3,700-2.6%$2/sqft |
Source: FMLS GA #7663396 Report a problem | ||
| 10/11/2025 | Listed for rent | $3,800+8.6%$2/sqft |
Source: FMLS GA #7663396 Report a problem | ||
| 8/10/2024 | Listing removed | -- |
Source: Zillow Rentals Report a problem | ||
Neighborhood: High Point
Nearby schools
GreatSchools rating
- 5/10High Point Elementary SchoolGrades: PK-5Distance: 1.2 mi
- 7/10Ridgeview Charter SchoolGrades: 6-8Distance: 1.5 mi
- 8/10Riverwood International Charter SchoolGrades: 9-12Distance: 3.1 mi

