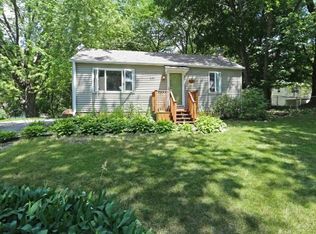Closed
$415,000
4762 Manchester Rd, Mound, MN 55364
3beds
2,284sqft
Single Family Residence
Built in 1940
0.37 Acres Lot
$428,000 Zestimate®
$182/sqft
$2,813 Estimated rent
Home value
$428,000
$389,000 - $471,000
$2,813/mo
Zestimate® history
Loading...
Owner options
Explore your selling options
What's special
Nestled near the shores of Lake Minnetonka on Phelps Island this charming home gives you a true MN recreational oasis, w/ features & updates you will love. This home exudes curb appeal & is set on a spacious lot featuring a fenced-in above ground pool & patio area, new deck & lush landscaping w/ firepit & plenty of play space. An oversized 2 car insulated garage includes a bonus billard/rec room above w/ maple hardwood floors & ample storage. Inside, enjoy newly refinished wood floors, ceilings, fresh paint, lighting updates, Quartz Kitchen counters, and a renovated bathroom. Recent upgrades include roof, siding, windows, AC, deck, insulation & more. This home has been well cared for and it shows! A hobbiest dream w/ large workshop & storage room off 3rd bed in LL. Walking distance to Wychwood Beach, Sherven Beach, Parks, trails, and more. Westonka Schools rank among the top 10 districts in MN.
Zillow last checked: 8 hours ago
Listing updated: August 29, 2025 at 11:01pm
Listed by:
Pamela Troje 651-341-6419,
Edina Realty, Inc.
Bought with:
Janet Banken
Edina Realty, Inc.
Source: NorthstarMLS as distributed by MLS GRID,MLS#: 6550825
Facts & features
Interior
Bedrooms & bathrooms
- Bedrooms: 3
- Bathrooms: 2
- Full bathrooms: 1
- 3/4 bathrooms: 1
Bedroom 1
- Level: Main
- Area: 169 Square Feet
- Dimensions: 13x13
Bedroom 2
- Level: Main
- Area: 121 Square Feet
- Dimensions: 11x11
Bedroom 3
- Level: Lower
- Area: 234 Square Feet
- Dimensions: 18x13
Deck
- Level: Main
- Area: 476 Square Feet
- Dimensions: 28x17
Den
- Level: Main
- Area: 77 Square Feet
- Dimensions: 11x7
Family room
- Level: Lower
- Area: 330 Square Feet
- Dimensions: 30x11
Other
- Level: Lower
- Area: 216 Square Feet
- Dimensions: 27x8
Informal dining room
- Level: Main
- Area: 80 Square Feet
- Dimensions: 10x8
Kitchen
- Level: Main
- Area: 112 Square Feet
- Dimensions: 14x8
Laundry
- Level: Lower
- Area: 78 Square Feet
- Dimensions: 13x6
Living room
- Level: Main
- Area: 390 Square Feet
- Dimensions: 30x13
Patio
- Level: Lower
Recreation room
- Area: 336 Square Feet
- Dimensions: 12x28
Heating
- Baseboard, Boiler
Cooling
- Central Air
Appliances
- Included: Cooktop, Dishwasher, Disposal, Dryer, Exhaust Fan, Microwave, Refrigerator, Wall Oven, Washer, Water Softener Owned
Features
- Basement: Block,Finished,Full,Walk-Out Access
- Number of fireplaces: 1
- Fireplace features: Decorative
Interior area
- Total structure area: 2,284
- Total interior livable area: 2,284 sqft
- Finished area above ground: 1,142
- Finished area below ground: 1,094
Property
Parking
- Total spaces: 2
- Parking features: Detached, Concrete, Electric, Garage Door Opener, Insulated Garage
- Garage spaces: 2
- Has uncovered spaces: Yes
- Details: Garage Dimensions (24x28)
Accessibility
- Accessibility features: None
Features
- Levels: One
- Stories: 1
- Has private pool: Yes
- Pool features: Above Ground
- Fencing: Vinyl
Lot
- Size: 0.37 Acres
- Dimensions: 99 x 160
- Features: Many Trees
Details
- Additional structures: Additional Garage
- Foundation area: 1142
- Parcel number: 1911723320185
- Zoning description: Residential-Single Family
Construction
Type & style
- Home type: SingleFamily
- Property subtype: Single Family Residence
Materials
- Vinyl Siding, Block
- Roof: Age 8 Years or Less
Condition
- Age of Property: 85
- New construction: No
- Year built: 1940
Utilities & green energy
- Gas: Natural Gas
- Sewer: City Sewer/Connected
- Water: City Water/Connected
Community & neighborhood
Location
- Region: Mound
- Subdivision: Wychwood
HOA & financial
HOA
- Has HOA: No
Price history
| Date | Event | Price |
|---|---|---|
| 8/29/2024 | Sold | $415,000$182/sqft |
Source: | ||
| 7/28/2024 | Pending sale | $415,000$182/sqft |
Source: | ||
| 7/18/2024 | Listed for sale | $415,000$182/sqft |
Source: | ||
Public tax history
| Year | Property taxes | Tax assessment |
|---|---|---|
| 2025 | $3,933 +2.8% | $346,700 +2.7% |
| 2024 | $3,824 +10.8% | $337,700 +0.9% |
| 2023 | $3,451 +7.1% | $334,800 +5.9% |
Find assessor info on the county website
Neighborhood: 55364
Nearby schools
GreatSchools rating
- 9/10Shirley Hills Primary SchoolGrades: K-4Distance: 0.8 mi
- 9/10Grandview Middle SchoolGrades: 5-7Distance: 1.7 mi
- 9/10Mound-Westonka High SchoolGrades: 8-12Distance: 2.5 mi
Get a cash offer in 3 minutes
Find out how much your home could sell for in as little as 3 minutes with a no-obligation cash offer.
Estimated market value$428,000
Get a cash offer in 3 minutes
Find out how much your home could sell for in as little as 3 minutes with a no-obligation cash offer.
Estimated market value
$428,000
