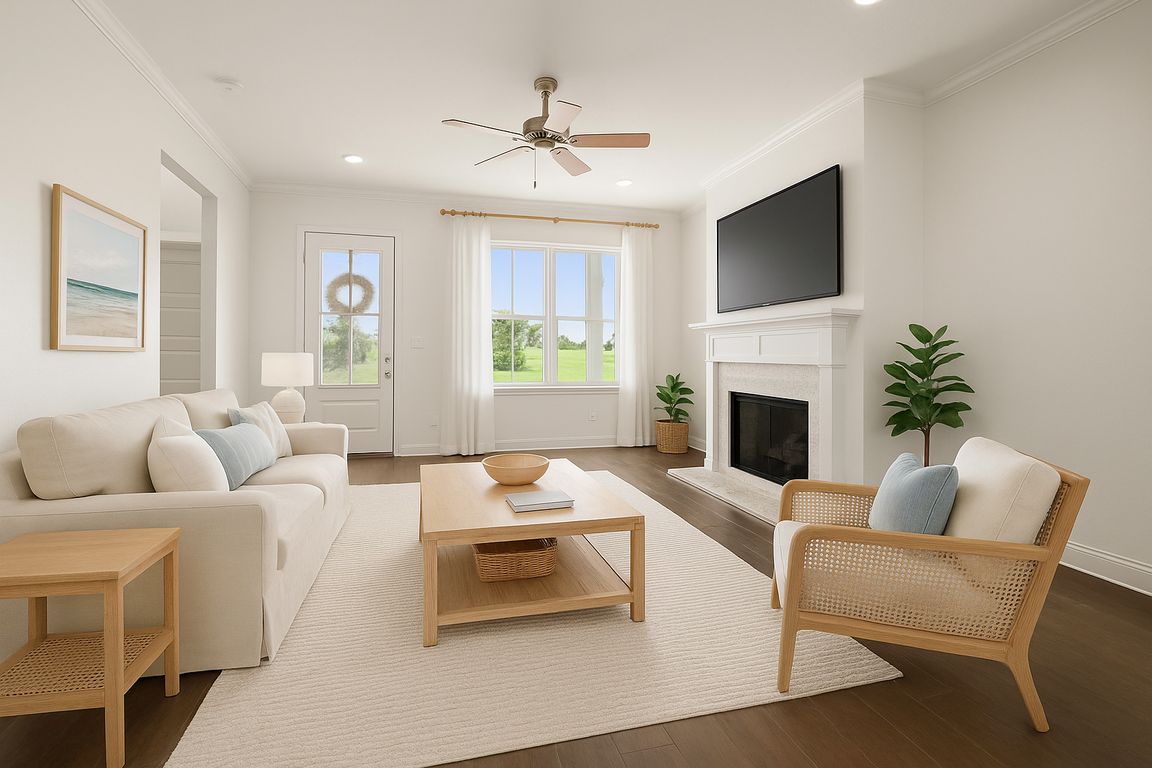
For salePrice cut: $4K (10/28)
$359,000
3beds
1,679sqft
4763 Cottage Oaks Dr, Gonzales, LA 70737
3beds
1,679sqft
Single family residence, residential
Built in 2022
5,227 sqft
2 Attached garage spaces
$214 price/sqft
$966 annually HOA fee
What's special
Moonlite graniteGourmet kitchenCourtyard patioCustom painted cabinetsStainless granite composite sinkBuilt in wall ovenStainless appliance package
This quintessential New Orleans style cottage provides easy low-maintenance living. Completed in 2022 and still like new construction. Relax on your covered front porch that has a metal overhang and walk into the open living area, kitchen and dining which are separated by exposed cypress beams which will have a ...
- 62 days |
- 123 |
- 7 |
Source: ROAM MLS,MLS#: 2025016046
Travel times
Living Room
Kitchen
Primary Bedroom
Zillow last checked: 7 hours ago
Listing updated: October 28, 2025 at 02:36pm
Listed by:
Natasha Amaya Engle,
Keller Williams Realty Red Stick Partners 225-768-1800
Source: ROAM MLS,MLS#: 2025016046
Facts & features
Interior
Bedrooms & bathrooms
- Bedrooms: 3
- Bathrooms: 2
- Full bathrooms: 2
Rooms
- Room types: Bathroom, Primary Bathroom, Bedroom, Primary Bedroom, Dining Room, Foyer, Kitchen, Living Room
Primary bedroom
- Features: En Suite Bath, Ceiling 9ft Plus, Ceiling Fan(s), Split
- Level: First
- Area: 207.2
- Width: 14
Bedroom 1
- Level: First
- Area: 167.5
- Width: 13.4
Bedroom 2
- Level: First
- Area: 138.75
- Width: 11.1
Primary bathroom
- Features: Double Vanity, Walk-In Closet(s), Separate Shower, Soaking Tub, Water Closet
Dining room
- Level: First
- Area: 135.29
Kitchen
- Features: Stone Counters, Kitchen Island, Pantry, Cabinets Custom Built
- Level: First
- Area: 234.67
- Width: 16
Living room
- Level: First
- Area: 254.67
- Width: 16
Heating
- Central
Cooling
- Central Air, Ceiling Fan(s)
Appliances
- Included: Gas Stove Con, Gas Cooktop, Dishwasher, Disposal, Microwave, Oven, Range Hood, Gas Water Heater, Stainless Steel Appliance(s)
- Laundry: Electric Dryer Hookup, Washer Hookup, Inside, Washer/Dryer Hookups, Laundry Room
Features
- Ceiling 9'+, Crown Molding, Pantry, Primary Closet
- Flooring: Carpet, Ceramic Tile, Wood
- Windows: Window Treatments
- Number of fireplaces: 1
- Fireplace features: Gas Log, Ventless
Interior area
- Total structure area: 2,469
- Total interior livable area: 1,679 sqft
Property
Parking
- Total spaces: 2
- Parking features: 2 Cars Park, Attached, Garage, Garage Faces Rear, Off Street, Other
- Has attached garage: Yes
Features
- Stories: 1
- Patio & porch: Covered, Patio, Porch
- Exterior features: Lighting
- Fencing: Partial,Wood
Lot
- Size: 5,227.2 Square Feet
- Dimensions: 40. x 115
- Features: Landscaped
Details
- Parcel number: 20038802
- Special conditions: Standard
Construction
Type & style
- Home type: SingleFamily
- Architectural style: Cottage
- Property subtype: Single Family Residence, Residential
Materials
- Fiber Cement, Frame
- Foundation: Slab
- Roof: Shingle
Condition
- All Original
- New construction: No
- Year built: 2022
Details
- Builder name: Level Construction & Development, LLC
Utilities & green energy
- Gas: Atmos
- Sewer: Public Sewer
- Water: Public
- Utilities for property: Cable Connected
Community & HOA
Community
- Features: Clubhouse, Pool, Other, Sidewalks
- Security: Smoke Detector(s)
- Subdivision: Village At Conway, The
HOA
- Has HOA: Yes
- Services included: Common Areas, Maint Subd Entry HOA, Management, Pool HOA, Rec Facilities
- HOA fee: $966 annually
Location
- Region: Gonzales
Financial & listing details
- Price per square foot: $214/sqft
- Tax assessed value: $326,400
- Annual tax amount: $3,716
- Price range: $359K - $359K
- Date on market: 8/28/2025
- Listing terms: Cash,Conventional,FHA,FMHA/Rural Dev,VA Loan