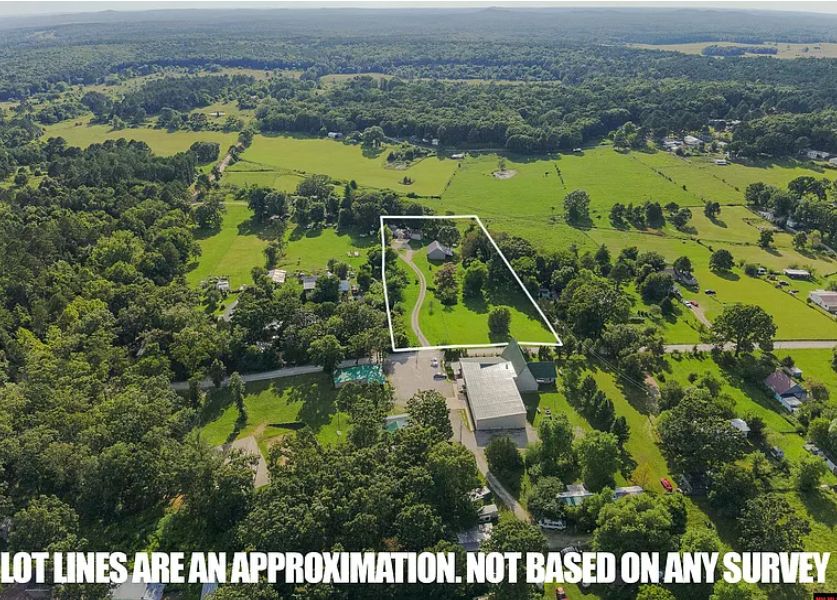
PendingPrice increase: $900 (8/18)
$219,000
4beds
1,228sqft
4763 Private Road 5123, Willow Springs, MO 65793
4beds
1,228sqft
Manufactured home, single family residence
Built in 1994
2 Garage spaces
$178 price/sqft
What's special
What a delightful house.What started as a double wide has been completely remodeled and updated to what is shown in the photos. New everything and then some. There's a new shop 30x40 fully insulated. An outdoor restroom, fenced in garden area and so many closets. Granite countertops. The main suite has ...
- 70 days |
- 55 |
- 0 |
Source: MARIS,MLS#: 25040810 Originating MLS: Regional MLS
Originating MLS: Regional MLS
Travel times
Living Room
Kitchen
Primary Bedroom
Zillow last checked: 7 hours ago
Listing updated: October 16, 2025 at 10:59am
Listing Provided by:
Laurie Nissen 417-293-5729,
Ozark Kountry Realty
Source: MARIS,MLS#: 25040810 Originating MLS: Regional MLS
Originating MLS: Regional MLS
Facts & features
Interior
Bedrooms & bathrooms
- Bedrooms: 4
- Bathrooms: 2
- Full bathrooms: 2
- Main level bathrooms: 2
- Main level bedrooms: 4
Primary bedroom
- Features: Floor Covering: Laminate
- Level: First
- Area: 154
- Dimensions: 11x14
Bedroom 2
- Features: Floor Covering: Carpeting
- Level: First
- Area: 88
- Dimensions: 11x8
Bathroom 3
- Features: Floor Covering: Laminate
- Level: First
- Area: 99
- Dimensions: 9x11
Kitchen
- Features: Floor Covering: Laminate
- Level: First
- Area: 182
- Dimensions: 14x13
Laundry
- Level: First
- Area: 30
- Dimensions: 6x5
Heating
- Electric, Propane, Wood
Cooling
- Ceiling Fan(s), Central Air, Electric
Appliances
- Included: Dishwasher, Exhaust Fan, Free-Standing Range, Free-Standing Refrigerator, Electric Water Heater
- Laundry: Main Level, Washer Hookup
Features
- Eat-in Kitchen, Entrance Foyer, Granite Counters, Pantry, Walk-In Closet(s)
- Windows: Double Pane Windows, Tilt-In Windows
- Basement: Crawl Space
- Number of fireplaces: 1
- Fireplace features: Living Room, Wood Burning Stove
Interior area
- Total structure area: 1,228
- Total interior livable area: 1,228 sqft
- Finished area above ground: 1,228
- Finished area below ground: 0
Video & virtual tour
Property
Parking
- Total spaces: 2
- Parking features: Garage
- Garage spaces: 2
Features
- Levels: One
- Exterior features: Garden, Lighting
Lot
- Size: 2.95 Acres
- Features: Garden, Suitable for Horses
Details
- Additional structures: Shed(s), Storage, Workshop
- Parcel number: 058.034000001006.00000
- Special conditions: Standard
- Horses can be raised: Yes
Construction
Type & style
- Home type: MobileManufactured
- Architectural style: Ranch
- Property subtype: Manufactured Home, Single Family Residence
Materials
- Stucco
- Roof: Metal
Condition
- Year built: 1994
Utilities & green energy
- Electric: Single Phase
- Sewer: Lagoon
- Water: Shared Well
- Utilities for property: Propane Leased, Water Connected
Community & HOA
Community
- Subdivision: None
HOA
- Has HOA: No
- Services included: None
- HOA name: none
Location
- Region: Willow Springs
Financial & listing details
- Price per square foot: $178/sqft
- Tax assessed value: $14,890
- Annual tax amount: $96
- Date on market: 6/11/2025
- Listing terms: Conventional
- Ownership: Private