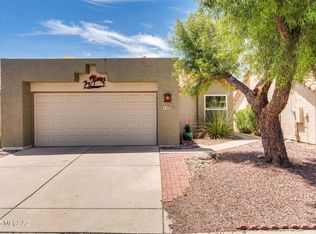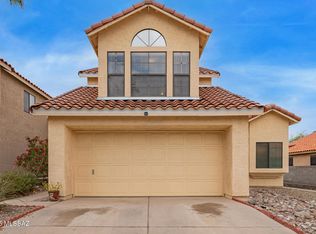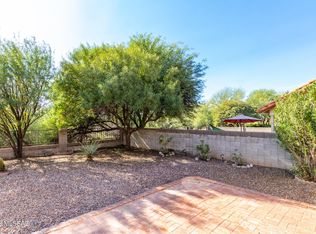Sold for $283,000 on 09/12/24
$283,000
4763 W Lessing Ln, Tucson, AZ 85742
2beds
1,111sqft
Single Family Residence
Built in 1987
3,920.4 Square Feet Lot
$294,300 Zestimate®
$255/sqft
$1,607 Estimated rent
Home value
$294,300
$280,000 - $309,000
$1,607/mo
Zestimate® history
Loading...
Owner options
Explore your selling options
What's special
Discover your dream home in this stunning gated community. This beautiful residence features an updated kitchen with a generous pantry, perfect for all your culinary needs. This home boasts updated plumbing, free from polybutylene pipes. The large primary bedroom offers a newly remodeled roll in shower, a spacious walk in closet and dual vanity sinks. Enjoy the cozy ambiance of a two way fireplace, complimented by attractive Saltillo tile that adds warmth and character to the Great room. High ceilings enhance the spacious feel of the living space, creating an open and airy atmosphere. Step inside to the large peaceful screened-in patio. where you can gaze out onto a serene backyard that opens to a natural desert landscape. Relax in almost new hot tub as you unwind in your private oasis. The seller has spent over $12,000 on bathroom remodel and upgrades. The seller has also spent over $12,000 for installation of a new hot tub, electrical and slab.
Zillow last checked: 8 hours ago
Listing updated: December 25, 2024 at 01:06pm
Listed by:
Charles J Magestro 520-289-5751,
OMNI Homes International
Bought with:
Stephen Woodall
Long Realty
Source: MLS of Southern Arizona,MLS#: 22418043
Facts & features
Interior
Bedrooms & bathrooms
- Bedrooms: 2
- Bathrooms: 2
- Full bathrooms: 2
Primary bathroom
- Features: Double Vanity, Exhaust Fan, Shower Only
Dining room
- Features: Breakfast Bar, Dining Area
Kitchen
- Description: Pantry: Closet
Heating
- Heat Pump
Cooling
- Ceiling Fans, Central Air, Heat Pump
Appliances
- Included: Dishwasher, Disposal, Electric Range, Microwave, Refrigerator, Dryer, Washer, Water Heater: Electric, Appliance Color: White
- Laundry: Laundry Closet
Features
- Cathedral Ceiling(s), Ceiling Fan(s), High Ceilings, Split Bedroom Plan, Walk-In Closet(s), High Speed Internet, Living Room
- Flooring: Mexican Tile, Luxury Vinyl Plank
- Windows: Skylights, Window Covering: Stay
- Has basement: No
- Number of fireplaces: 1
- Fireplace features: See Through, Wood Burning, Great Room, See Through Fireplac
Interior area
- Total structure area: 1,111
- Total interior livable area: 1,111 sqft
Property
Parking
- Total spaces: 2
- Parking features: RV Parking Not Allowed, Attached, Garage Door Opener, Concrete
- Attached garage spaces: 2
- Has uncovered spaces: Yes
- Details: RV Parking: Not Allowed
Accessibility
- Accessibility features: Door Levers, Level, Roll-In Shower
Features
- Levels: One
- Stories: 1
- Patio & porch: Covered, Enclosed, Screened
- Has spa: Yes
- Spa features: Hot Tub
- Fencing: Block,Wrought Iron
- Has view: Yes
- View description: Desert
Lot
- Size: 3,920 sqft
- Dimensions: 40 x 105 x 34 x 100
- Features: Adjacent to Wash, Borders Common Area, North/South Exposure, Subdivided, Landscape - Front: Decorative Gravel, Desert Plantings, Low Care, Landscape - Rear: Desert Plantings, Grass, Low Care, Sprinkler/Drip
Details
- Parcel number: 221110630
- Zoning: CR5
- Special conditions: Standard
Construction
Type & style
- Home type: SingleFamily
- Architectural style: Contemporary
- Property subtype: Single Family Residence
Materials
- Frame - Stucco
- Roof: Tile
Condition
- Existing
- New construction: No
- Year built: 1987
Utilities & green energy
- Electric: Tep
- Gas: None
- Water: Oro Valley
- Utilities for property: Cable Connected, Sewer Connected
Community & neighborhood
Security
- Security features: Security Gate, Wrought Iron Security Door
Community
- Community features: Basketball Court, Fitness Center, Gated, Park
Location
- Region: Tucson
- Subdivision: Countryside Valley (1-123)
HOA & financial
HOA
- Has HOA: Yes
- HOA fee: $73 monthly
- Amenities included: Clubhouse, Park, Pool, Recreation Room, Tennis Court(s)
- Services included: Insurance, Maintenance Grounds, Gated Community
Other
Other facts
- Listing terms: Cash,Conventional,FHA,Submit
- Ownership: Fee (Simple)
- Ownership type: Sole Proprietor
- Road surface type: Paved
Price history
| Date | Event | Price |
|---|---|---|
| 9/12/2024 | Sold | $283,000-5.7%$255/sqft |
Source: | ||
| 8/17/2024 | Contingent | $300,000$270/sqft |
Source: | ||
| 8/14/2024 | Listed for sale | $300,000+17.6%$270/sqft |
Source: | ||
| 10/26/2021 | Sold | $255,000-3.8%$230/sqft |
Source: | ||
| 10/20/2021 | Pending sale | $265,000$239/sqft |
Source: | ||
Public tax history
| Year | Property taxes | Tax assessment |
|---|---|---|
| 2025 | $2,106 +4.1% | $21,235 -1.5% |
| 2024 | $2,022 +14% | $21,552 +18.7% |
| 2023 | $1,773 -1.9% | $18,159 +23.6% |
Find assessor info on the county website
Neighborhood: 85742
Nearby schools
GreatSchools rating
- 6/10Degrazia Elementary SchoolGrades: PK-6Distance: 0.6 mi
- 3/10Tortolita Middle SchoolGrades: 7-8Distance: 0.7 mi
- 7/10Mountain View High SchoolGrades: 9-12Distance: 1.3 mi
Schools provided by the listing agent
- Elementary: Degrazia
- Middle: Tortolita
- High: Mountain View
- District: Marana
Source: MLS of Southern Arizona. This data may not be complete. We recommend contacting the local school district to confirm school assignments for this home.
Get a cash offer in 3 minutes
Find out how much your home could sell for in as little as 3 minutes with a no-obligation cash offer.
Estimated market value
$294,300
Get a cash offer in 3 minutes
Find out how much your home could sell for in as little as 3 minutes with a no-obligation cash offer.
Estimated market value
$294,300


