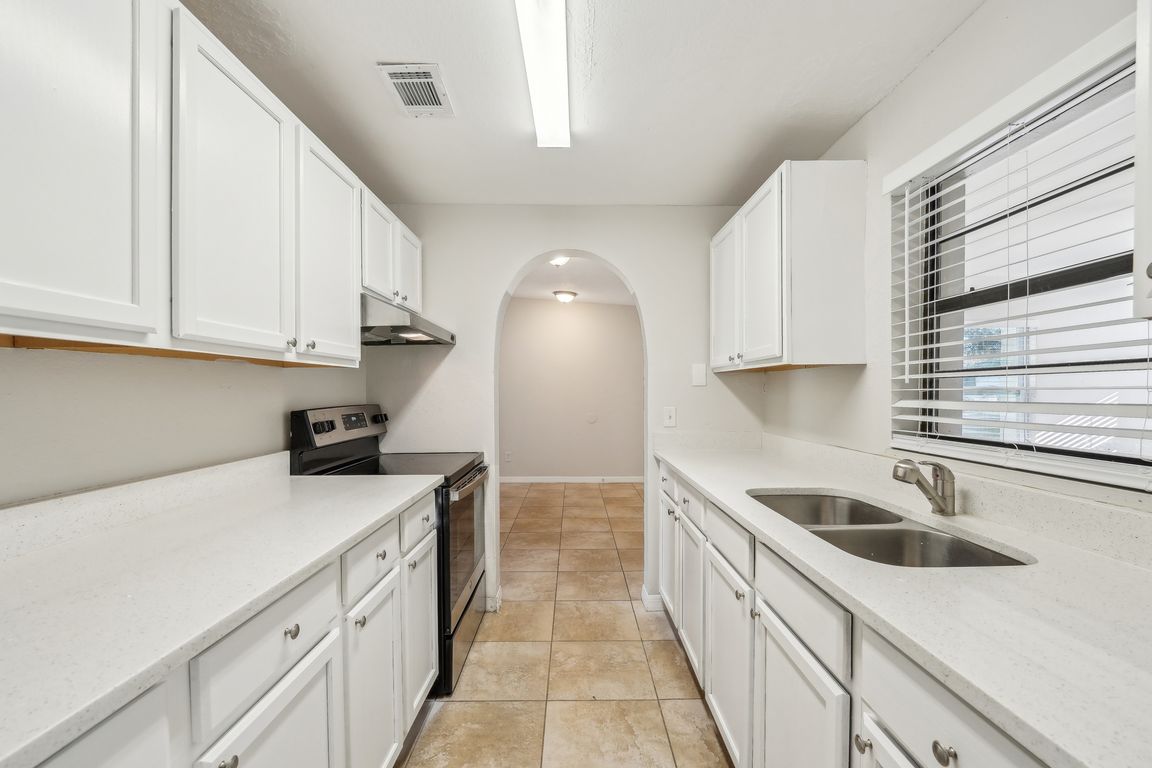
For salePrice cut: $7.5K (11/7)
$292,500
4beds
1,386sqft
1236 Merritt St, Altamonte Springs, FL 32701
4beds
1,386sqft
Single family residence
Built in 1971
8,800 sqft
No data
$211 price/sqft
$10 monthly HOA fee
What's special
Sleek granite countertopsGenerous backyardSplit-bedroom floor planGalley-style kitchenInviting dining roomPrimary suiteWalk-in closet
Step into this residence and immediately feel at home. The inviting dining room, framed by archways, flows seamlessly into the living room featuring tile flooring throughout. The galley-style kitchen is a chef's delight, boasting sleek granite countertops and plenty of workspace. This home offers a thoughtful split-bedroom floor ...
- 324 days |
- 1,401 |
- 103 |
Source: Stellar MLS,MLS#: O6266299 Originating MLS: Orlando Regional
Originating MLS: Orlando Regional
Travel times
Kitchen
Living Room
Dining Room
Zillow last checked: 8 hours ago
Listing updated: November 07, 2025 at 02:43pm
Listing Provided by:
Veronica Figueroa 407-519-3980,
EXP REALTY LLC 888-883-8509,
Karen Whitt 407-432-1305,
EXP REALTY LLC
Source: Stellar MLS,MLS#: O6266299 Originating MLS: Orlando Regional
Originating MLS: Orlando Regional

Facts & features
Interior
Bedrooms & bathrooms
- Bedrooms: 4
- Bathrooms: 2
- Full bathrooms: 1
- 1/2 bathrooms: 1
Primary bedroom
- Features: Walk-In Closet(s)
- Level: First
- Area: 150 Square Feet
- Dimensions: 15x10
Bedroom 2
- Features: Built-in Closet
- Level: First
- Area: 117 Square Feet
- Dimensions: 13x9
Bedroom 3
- Features: Built-in Closet
- Level: First
- Area: 108 Square Feet
- Dimensions: 9x12
Bedroom 4
- Features: Built-in Closet
- Level: First
- Area: 72 Square Feet
- Dimensions: 8x9
Bedroom 5
- Features: Built-in Closet
- Level: First
- Area: 144 Square Feet
- Dimensions: 12x12
Dining room
- Level: First
- Area: 63 Square Feet
- Dimensions: 7x9
Kitchen
- Level: First
- Area: 105 Square Feet
- Dimensions: 15x7
Living room
- Level: First
- Area: 182 Square Feet
- Dimensions: 14x13
Heating
- Central
Cooling
- Central Air
Appliances
- Included: Range, Refrigerator
- Laundry: Electric Dryer Hookup, Inside, Washer Hookup
Features
- Ceiling Fan(s), Stone Counters
- Flooring: Tile
- Doors: Sliding Doors
- Has fireplace: No
Interior area
- Total structure area: 1,428
- Total interior livable area: 1,386 sqft
Video & virtual tour
Property
Features
- Levels: One
- Stories: 1
Lot
- Size: 8,800 Square Feet
Details
- Parcel number: 07213050300000100
- Zoning: R-1
- Special conditions: None
Construction
Type & style
- Home type: SingleFamily
- Property subtype: Single Family Residence
Materials
- Block, Concrete
- Foundation: Other
- Roof: Built-Up
Condition
- New construction: No
- Year built: 1971
Utilities & green energy
- Sewer: Public Sewer
- Water: Public
- Utilities for property: Electricity Connected, Sewer Connected, Water Connected
Community & HOA
Community
- Subdivision: GRANADA SOUTH
HOA
- Has HOA: Yes
- HOA fee: $10 monthly
- HOA name: Granada South Homeowners Association
- Pet fee: $0 monthly
Location
- Region: Altamonte Springs
Financial & listing details
- Price per square foot: $211/sqft
- Tax assessed value: $215,272
- Annual tax amount: $3,129
- Date on market: 1/17/2025
- Cumulative days on market: 280 days
- Listing terms: Cash,Conventional,FHA,VA Loan
- Ownership: Fee Simple
- Total actual rent: 0
- Electric utility on property: Yes
- Road surface type: Asphalt