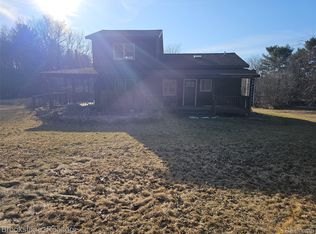Sold
$395,000
4764 Fishville Rd, Grass Lake, MI 49240
3beds
1,456sqft
Single Family Residence
Built in 2019
15.17 Acres Lot
$417,700 Zestimate®
$271/sqft
$2,005 Estimated rent
Home value
$417,700
$359,000 - $489,000
$2,005/mo
Zestimate® history
Loading...
Owner options
Explore your selling options
What's special
Only 30 mins from Ann Arbor, discover the allure of this secluded 15.17-acre mostly wooded property, a small stream & wildlife, backing to state land. Perfect for hunters or nature lovers.
This home offers an open floor plan with 3 bedrooms and 2 full baths. The spacious kitchen features 36-inch cabinets, quartz countertops, stainless steel appliances & a large pantry. The main suite includes a large walk-in closet and a luxurious ceramic walk-in shower. The living room has a cozy fireplace. Enjoy the quiet on the large deck with a tongue and groove ceiling. The small fenced area is perfect for dogs. The property includes a large, heated & insulated 28x36 pole barn/garage w/R38 insulation, spray-foamed walls, insulated doors w/remote openers. Equipped w/ pellet stove & mini splits for AC
Zillow last checked: 8 hours ago
Listing updated: July 25, 2024 at 02:21pm
Listed by:
Nicole Yaeger 734-368-0832,
eXp Realty, LLC
Bought with:
Michael Penn, 6501413006
More Group Michigan, LLC
Source: MichRIC,MLS#: 24032271
Facts & features
Interior
Bedrooms & bathrooms
- Bedrooms: 3
- Bathrooms: 2
- Full bathrooms: 2
- Main level bedrooms: 3
Primary bedroom
- Level: Main
- Area: 130
- Dimensions: 10.00 x 13.00
Bedroom 2
- Level: Main
- Area: 108
- Dimensions: 9.00 x 12.00
Bedroom 3
- Level: Main
- Area: 96
- Dimensions: 8.00 x 12.00
Primary bathroom
- Level: Main
- Area: 143
- Dimensions: 11.00 x 13.00
Bathroom 2
- Level: Main
- Area: 45
- Dimensions: 5.00 x 9.00
Dining room
- Level: Main
- Area: 91
- Dimensions: 7.00 x 13.00
Kitchen
- Level: Main
- Area: 169
- Dimensions: 13.00 x 13.00
Laundry
- Level: Main
- Area: 54
- Dimensions: 9.00 x 6.00
Living room
- Level: Main
- Area: 273
- Dimensions: 21.00 x 13.00
Heating
- Forced Air
Cooling
- Central Air
Appliances
- Included: Dishwasher, Dryer, Microwave, Range, Refrigerator, Washer
- Laundry: Main Level
Features
- Basement: Crawl Space
- Number of fireplaces: 1
- Fireplace features: Gas Log, Living Room, Other
Interior area
- Total structure area: 1,456
- Total interior livable area: 1,456 sqft
Property
Parking
- Total spaces: 3
- Parking features: Garage Door Opener, Detached
- Garage spaces: 3
Features
- Stories: 1
Lot
- Size: 15.17 Acres
- Dimensions: 770.00 x 1315.10
- Features: Wooded
Details
- Additional structures: Shed(s)
- Parcel number: 000152340000305
Construction
Type & style
- Home type: SingleFamily
- Architectural style: Ranch
- Property subtype: Single Family Residence
Materials
- Vinyl Siding
- Roof: Asphalt
Condition
- New construction: No
- Year built: 2019
Utilities & green energy
- Sewer: Septic Tank
- Water: Well
Community & neighborhood
Location
- Region: Grass Lake
Other
Other facts
- Listing terms: Cash,FHA,VA Loan,USDA Loan,Conventional
- Road surface type: Unimproved
Price history
| Date | Event | Price |
|---|---|---|
| 7/23/2024 | Sold | $395,000$271/sqft |
Source: | ||
| 6/30/2024 | Contingent | $395,000$271/sqft |
Source: | ||
| 6/27/2024 | Listed for sale | $395,000+30.4%$271/sqft |
Source: | ||
| 12/20/2023 | Listing removed | $302,900$208/sqft |
Source: | ||
| 1/29/2023 | Listing removed | -- |
Source: | ||
Public tax history
| Year | Property taxes | Tax assessment |
|---|---|---|
| 2025 | -- | $201,100 +7.1% |
| 2024 | -- | $187,700 +30.3% |
| 2021 | $4,261 +132.9% | $144,000 +15.1% |
Find assessor info on the county website
Neighborhood: 49240
Nearby schools
GreatSchools rating
- 6/10George Long Elementary SchoolGrades: K-5Distance: 4.4 mi
- 7/10Grass Lake Middle SchoolGrades: 6-8Distance: 4.4 mi
- 6/10Grass Lake High SchoolGrades: 9-12Distance: 4.1 mi
Get pre-qualified for a loan
At Zillow Home Loans, we can pre-qualify you in as little as 5 minutes with no impact to your credit score.An equal housing lender. NMLS #10287.
