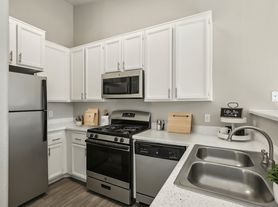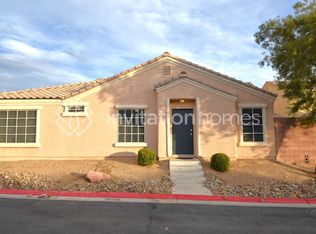This lovely 3 bedroom, 2 bathroom townhome is available for immediate move in. Enjoy the gated community with the community pool and clubhouse. Stainless steel appliances. Hardwood floors and tile throughout. Quartz countertops. Bathrooms have been updated. Enjoy the cozy backyard with synthetic grass. Schedule your showing today!
The data relating to real estate for sale on this web site comes in part from the INTERNET DATA EXCHANGE Program of the Greater Las Vegas Association of REALTORS MLS. Real estate listings held by brokerage firms other than this site owner are marked with the IDX logo.
Information is deemed reliable but not guaranteed.
Copyright 2022 of the Greater Las Vegas Association of REALTORS MLS. All rights reserved.
Townhouse for rent
$2,400/mo
4764 Wild Draw Dr, North Las Vegas, NV 89031
3beds
1,323sqft
Price may not include required fees and charges.
Townhouse
Available now
No pets
Central air, electric, ceiling fan
In unit laundry
2 Garage spaces parking
-- Heating
What's special
Gated communityQuartz countertopsCommunity poolCozy backyardSynthetic grassHardwood floorsStainless steel appliances
- 2 days |
- -- |
- -- |
Travel times
Looking to buy when your lease ends?
Consider a first-time homebuyer savings account designed to grow your down payment with up to a 6% match & a competitive APY.
Facts & features
Interior
Bedrooms & bathrooms
- Bedrooms: 3
- Bathrooms: 2
- Full bathrooms: 2
Cooling
- Central Air, Electric, Ceiling Fan
Appliances
- Included: Disposal, Dryer, Microwave, Range, Refrigerator, Washer
- Laundry: In Unit
Features
- Bedroom on Main Level, Ceiling Fan(s), Primary Downstairs, Window Treatments
- Flooring: Carpet, Laminate, Tile
Interior area
- Total interior livable area: 1,323 sqft
Video & virtual tour
Property
Parking
- Total spaces: 2
- Parking features: Garage, Private, Covered
- Has garage: Yes
- Details: Contact manager
Features
- Stories: 1
- Exterior features: Architecture Style: One Story, Bedroom on Main Level, Ceiling Fan(s), Flooring: Laminate, Garage, Gated, Pets - No, Pool, Primary Downstairs, Private, Window Treatments
- Has spa: Yes
- Spa features: Hottub Spa
Details
- Parcel number: 13903111020
Construction
Type & style
- Home type: Townhouse
- Property subtype: Townhouse
Condition
- Year built: 1997
Building
Management
- Pets allowed: No
Community & HOA
Community
- Security: Gated Community
Location
- Region: North Las Vegas
Financial & listing details
- Lease term: Contact For Details
Price history
| Date | Event | Price |
|---|---|---|
| 10/29/2025 | Listed for rent | $2,400+182.4%$2/sqft |
Source: LVR #2730842 | ||
| 10/14/2025 | Listing removed | $324,500$245/sqft |
Source: | ||
| 10/9/2025 | Price change | $324,500-0.2%$245/sqft |
Source: | ||
| 9/17/2025 | Listed for sale | $325,000$246/sqft |
Source: | ||
| 8/19/2025 | Pending sale | $325,000$246/sqft |
Source: | ||

