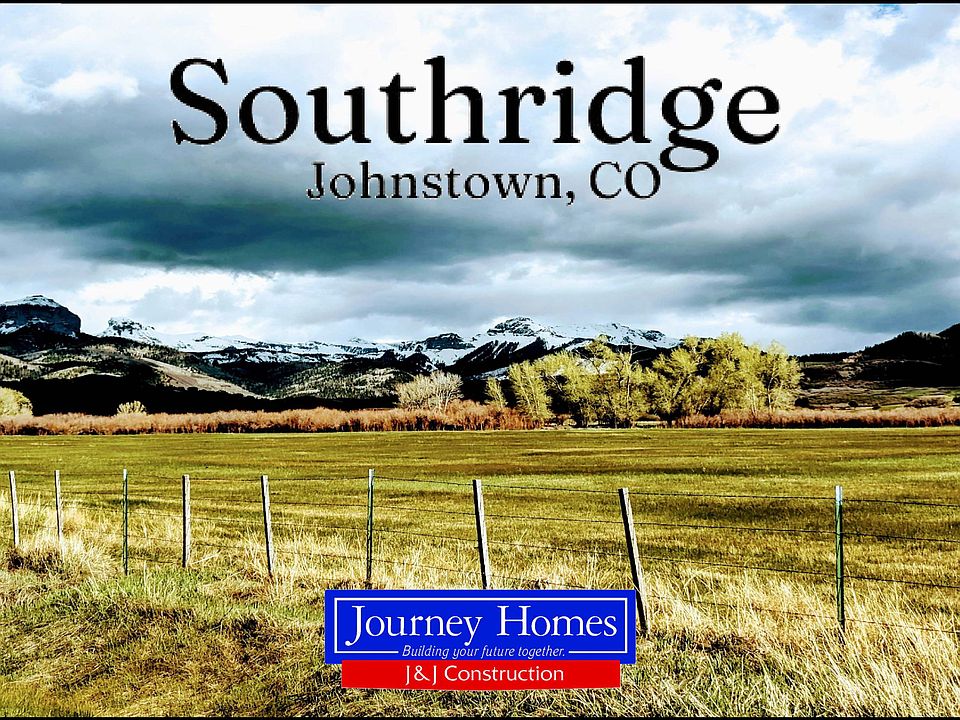The Saratoga is a beautifully designed 3-bedroom, 2 1/2-bath two-story home offering 1,738 finished square feet and an unfinished basement for future expansion. The open floor plan flows effortlessly, with a substantial living room that connects to the spacious kitchen and dining area, creating a perfect setting for both daily living and entertaining. The home features the Legacy finish package, which includes hardwood flooring in the entry, kitchen, and dining areas, stylish two-tone paint, and upgraded kitchen backsplash tiling. The oversized 3-car tandem garage adds even more value and convenience to this home. The Primary Suite is a true retreat, complete with a luxurious 5-piece bath featuring a soaker tub for ultimate relaxation.
New construction
$502,827
4765 Grapevine Way, Johnstown, CO 80534
3beds
1,738sqft
Single Family Residence
Built in 2025
-- sqft lot
$502,500 Zestimate®
$289/sqft
$-- HOA
Under construction
Currently being built and ready to move in soon. Reserve today by contacting the builder.
- 127 days |
- 36 |
- 2 |
Zillow last checked: September 23, 2025 at 12:39pm
Listing updated: September 23, 2025 at 12:39pm
Listed by:
Journey Homes / J & J Construction
Source: Journey Homes / J & J Construction
Travel times
Schedule tour
Select your preferred tour type — either in-person or real-time video tour — then discuss available options with the builder representative you're connected with.
Facts & features
Interior
Bedrooms & bathrooms
- Bedrooms: 3
- Bathrooms: 3
- Full bathrooms: 2
- 1/2 bathrooms: 1
Heating
- Natural Gas, Forced Air
Cooling
- Other
Features
- Walk-In Closet(s)
- Windows: Double Pane Windows
Interior area
- Total interior livable area: 1,738 sqft
Video & virtual tour
Property
Parking
- Total spaces: 3
- Parking features: Garage
- Garage spaces: 3
Features
- Patio & porch: Patio
Construction
Type & style
- Home type: SingleFamily
- Property subtype: Single Family Residence
Materials
- Concrete, Stone
Condition
- New Construction,Under Construction
- New construction: Yes
- Year built: 2025
Details
- Builder name: Journey Homes / J & J Construction
Community & HOA
Community
- Security: Fire Sprinkler System
- Subdivision: Southridge
Location
- Region: Johnstown
Financial & listing details
- Price per square foot: $289/sqft
- Date on market: 6/3/2025
About the community
Southridge ,a charming new subdivision in Johnstown! With its great schools, cute shops, outdoor recreation, and close-knit community vibe, making Johnstown the perfect place to call home. The combination of quality education and a supportive community creates a fantastic atmosphere for all ages!
Welcome yourself home to Southridge.
Source: Journey Homes / J & J Construction

