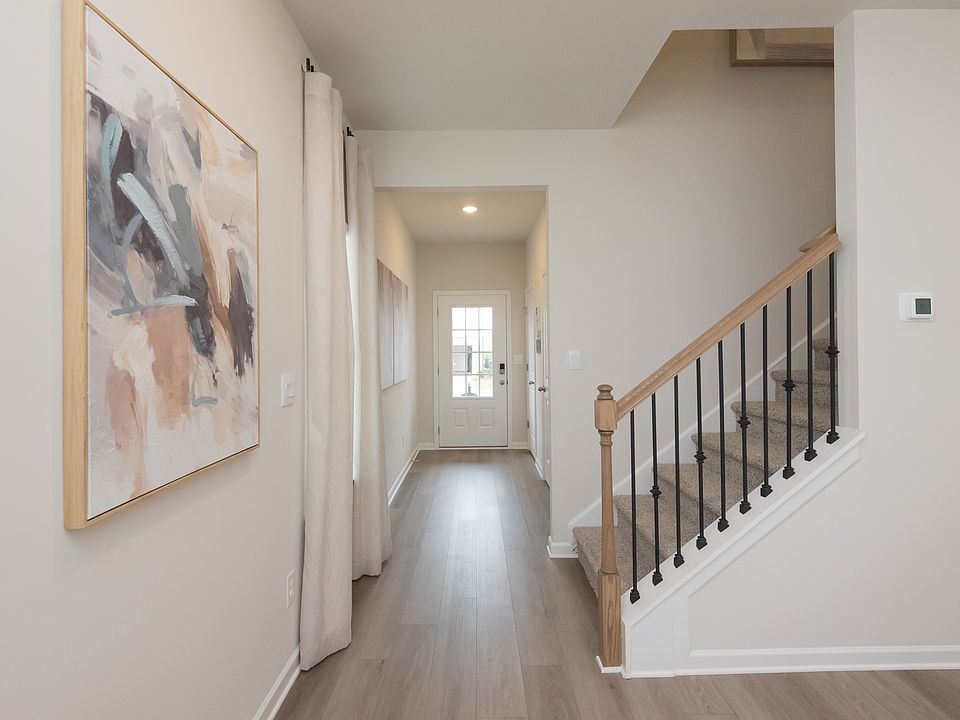Brand new, energy-efficient home available NOW! Kick your feet up after a long day on the back patio. Inside, the kitchen island overlooks the open-concept great room. Upstairs, enjoy spending time in the loft and study nook. The primary suite features a spacious ensuite bath and walk-in closet. Located in Cumming, GA, experience the best of both worlds at Hemingway, where small-town charm meets resort-style living. Dive into the refreshing waters at the community pool, challenge friends to a match at the tennis or pickleball courts, or hosts gatherings at the clubhouse. Hemingway offers easy access to nearby attractions such as the Cumming City Center, Lake Lanier, and the Collection at Forsyth for shopping and dining. Each of our homes is built with innovative, energy-efficient features designed to help you enjoy more savings, better health, real comfort and peace of mind.
Active
$494,990
4765 Marjorie Dr, Cumming, GA 30041
4beds
1,934sqft
Single Family Residence, Residential
Built in 2024
7,840.8 Square Feet Lot
$492,500 Zestimate®
$256/sqft
$130/mo HOA
What's special
Open-concept great roomWalk-in closetSpacious ensuite bathStudy nookBack patioKitchen islandPrimary suite
- 37 days
- on Zillow |
- 222 |
- 9 |
Zillow last checked: 7 hours ago
Listing updated: August 19, 2025 at 10:20am
Listing Provided by:
Adam Corder,
Meritage Homes Of Georgia Realty, LLC contact.atlanta@meritagehomes.com
Source: FMLS GA,MLS#: 7617729
Travel times
Schedule tour
Select your preferred tour type — either in-person or real-time video tour — then discuss available options with the builder representative you're connected with.
Facts & features
Interior
Bedrooms & bathrooms
- Bedrooms: 4
- Bathrooms: 3
- Full bathrooms: 2
- 1/2 bathrooms: 1
Rooms
- Room types: Loft
Primary bedroom
- Features: Oversized Master, Sitting Room, Other
- Level: Oversized Master, Sitting Room, Other
Bedroom
- Features: Oversized Master, Sitting Room, Other
Primary bathroom
- Features: Double Vanity
Dining room
- Features: Open Concept
Kitchen
- Features: Cabinets Other, Eat-in Kitchen, Kitchen Island, Pantry, Stone Counters, View to Family Room
Heating
- Central, Natural Gas
Cooling
- Central Air
Appliances
- Included: Dishwasher, Disposal, Dryer, ENERGY STAR Qualified Appliances, Gas Range, Gas Water Heater, Microwave, Refrigerator, Self Cleaning Oven, Tankless Water Heater, Washer
- Laundry: Laundry Room
Features
- Double Vanity, Entrance Foyer, High Ceilings 9 ft Main, Smart Home, Walk-In Closet(s)
- Flooring: Carpet, Ceramic Tile, Vinyl
- Windows: Insulated Windows
- Basement: None
- Attic: Pull Down Stairs
- Number of fireplaces: 1
- Fireplace features: Factory Built
- Common walls with other units/homes: No Common Walls
Interior area
- Total structure area: 1,934
- Total interior livable area: 1,934 sqft
- Finished area above ground: 1,934
Video & virtual tour
Property
Parking
- Total spaces: 4
- Parking features: Driveway, Garage, Garage Door Opener, Garage Faces Front, Kitchen Level, Level Driveway
- Garage spaces: 2
- Has uncovered spaces: Yes
Accessibility
- Accessibility features: None
Features
- Levels: Two
- Stories: 2
- Patio & porch: Covered, Front Porch
- Exterior features: Private Yard
- Pool features: None
- Spa features: None
- Fencing: Back Yard
- Has view: Yes
- View description: Other
- Waterfront features: None
- Body of water: None
Lot
- Size: 7,840.8 Square Feet
- Dimensions: 60x120
- Features: Back Yard, Landscaped
Details
- Additional structures: None
- Other equipment: None
- Horse amenities: None
Construction
Type & style
- Home type: SingleFamily
- Architectural style: Traditional
- Property subtype: Single Family Residence, Residential
Materials
- Brick Front, Cement Siding, Stone
- Foundation: Slab
- Roof: Shingle
Condition
- New Construction
- New construction: Yes
- Year built: 2024
Details
- Builder name: Meritage Homes
- Warranty included: Yes
Utilities & green energy
- Electric: 110 Volts, 220 Volts in Garage, 220 Volts in Laundry
- Sewer: Public Sewer
- Water: Public
- Utilities for property: Cable Available, Electricity Available, Natural Gas Available, Phone Available, Sewer Available, Underground Utilities, Water Available
Green energy
- Energy efficient items: Appliances, HVAC, Insulation, Thermostat, Water Heater, Windows
- Energy generation: None
Community & HOA
Community
- Features: Clubhouse, Homeowners Assoc, Meeting Room, Near Schools, Near Shopping, Near Trails/Greenway, Park, Pickleball, Playground, Pool, Sidewalks, Street Lights
- Security: Carbon Monoxide Detector(s), Closed Circuit Camera(s), Fire Alarm, Fire Sprinkler System, Security System Owned, Smoke Detector(s)
- Subdivision: Hemingway - Reserve Series
HOA
- Has HOA: Yes
- Services included: Maintenance Grounds, Trash
- HOA fee: $1,560 annually
- HOA phone: 770-790-4222
Location
- Region: Cumming
Financial & listing details
- Price per square foot: $256/sqft
- Annual tax amount: $1
- Date on market: 7/18/2025
- Electric utility on property: Yes
- Road surface type: Asphalt
About the community
PoolPlaygroundTennisClubhouse
Located in Cumming, GA, experience the best of both worlds at Hemingway, where small-town charm meets resort-style living. Dive into the refreshing waters at the community pool, challenge friends to a match at the tennis or pickleball courts, or hosts gatherings at the clubhouse. Hemingway offers easy access to nearby attractions such as the Cumming City Center, Lake Lanier, and the Collection at Forsyth for shopping and dining.

4845 Hemingway Trail, Cumming, GA 30041
Source: Meritage Homes
