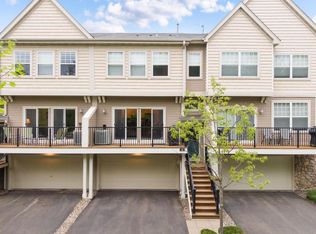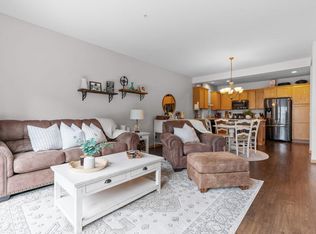Closed
$280,000
4765 Victor Path UNIT 1, Hugo, MN 55038
2beds
1,800sqft
Condominium
Built in 2007
-- sqft lot
$277,100 Zestimate®
$156/sqft
$2,291 Estimated rent
Home value
$277,100
$258,000 - $299,000
$2,291/mo
Zestimate® history
Loading...
Owner options
Explore your selling options
What's special
Welcome to this wonderful end-unit townhome, ideally situated in a desirable and well-maintained community. Enjoy the warmer months on the spacious deck overlooking a serene, wooded area with open green space—perfect for relaxing or entertaining. Take full advantage of community amenities including a clubhouse and pool, just in time for summer gatherings with family and friends.
Inside, the home features a spacious eat-in kitchen with a large center island, maple cabinetry and flooring, and stainless steel appliances. A cozy gas fireplace with marble surround adds charm and warmth to the adjacent living space. All three bathrooms feature ceramic tile, and solid paneled doors provide a touch of quality throughout the home. The primary suite offers a private full bathroom, double vanity, and a generous walk-in closet with a built-in dresser. The lower level offers a hobby/game room. Additional updates include a new roof and water softener, offering peace of mind for years to come. The monthly association fee covers the building insurance, lawn care, snow removal, water, sewer, sanitation, and maintenance of the pool and community clubhouse.
Zillow last checked: 8 hours ago
Listing updated: August 26, 2025 at 04:32pm
Listed by:
John R Mann, GRI, CRS 612-751-1072,
Coldwell Banker Realty,
Ryan J. Mann 612-751-1073
Bought with:
Michael Hamerski
National Realty Guild
Source: NorthstarMLS as distributed by MLS GRID,MLS#: 6757636
Facts & features
Interior
Bedrooms & bathrooms
- Bedrooms: 2
- Bathrooms: 3
- Full bathrooms: 2
- 1/2 bathrooms: 1
Bedroom 1
- Level: Upper
- Area: 187 Square Feet
- Dimensions: 17 x 11
Bedroom 2
- Level: Upper
- Area: 132 Square Feet
- Dimensions: 12 x 11
Deck
- Level: Main
- Area: 126 Square Feet
- Dimensions: 21 x 6
Dining room
- Level: Main
- Area: 120 Square Feet
- Dimensions: 12 x 10
Foyer
- Level: Main
- Area: 36 Square Feet
- Dimensions: 6 x 6
Garage
- Level: Main
- Area: 361 Square Feet
- Dimensions: 19 x 19
Other
- Level: Lower
- Area: 143 Square Feet
- Dimensions: 13 x 11
Kitchen
- Level: Main
- Area: 130 Square Feet
- Dimensions: 13 x 10
Living room
- Level: Main
- Area: 160 Square Feet
- Dimensions: 16 x 10
Heating
- Forced Air
Cooling
- Central Air
Appliances
- Included: Dishwasher, Disposal, Dryer, Microwave, Range, Refrigerator, Stainless Steel Appliance(s), Washer, Water Softener Owned
Features
- Basement: Partial,Concrete
- Number of fireplaces: 1
- Fireplace features: Gas, Living Room
Interior area
- Total structure area: 1,800
- Total interior livable area: 1,800 sqft
- Finished area above ground: 1,660
- Finished area below ground: 140
Property
Parking
- Total spaces: 2
- Parking features: Attached, Asphalt
- Attached garage spaces: 2
Accessibility
- Accessibility features: None
Features
- Levels: Two
- Stories: 2
Lot
- Size: 6,969 sqft
Details
- Foundation area: 700
- Parcel number: 1903121240031
- Zoning description: Residential-Single Family
Construction
Type & style
- Home type: Condo
- Property subtype: Condominium
- Attached to another structure: Yes
Materials
- Brick/Stone, Vinyl Siding, Block
- Roof: Age 8 Years or Less
Condition
- Age of Property: 18
- New construction: No
- Year built: 2007
Utilities & green energy
- Electric: Circuit Breakers
- Gas: Natural Gas
- Sewer: City Sewer/Connected
- Water: City Water/Connected
Community & neighborhood
Location
- Region: Hugo
- Subdivision: Victor Gardens Community Association
HOA & financial
HOA
- Has HOA: Yes
- HOA fee: $480 monthly
- Amenities included: In-Ground Sprinkler System
- Services included: Maintenance Structure, Hazard Insurance, Lawn Care, Maintenance Grounds, Professional Mgmt, Recreation Facility, Trash, Sewer, Shared Amenities, Snow Removal
- Association name: Associa
- Association phone: 763-225-6400
Price history
| Date | Event | Price |
|---|---|---|
| 8/25/2025 | Sold | $280,000-1.7%$156/sqft |
Source: | ||
| 7/29/2025 | Pending sale | $284,900$158/sqft |
Source: | ||
| 7/18/2025 | Listed for sale | $284,900-1.8%$158/sqft |
Source: | ||
| 7/8/2025 | Listing removed | $290,000$161/sqft |
Source: | ||
| 5/9/2025 | Listed for sale | $290,000+5.5%$161/sqft |
Source: | ||
Public tax history
| Year | Property taxes | Tax assessment |
|---|---|---|
| 2024 | $3,388 +8.8% | $298,800 +10.8% |
| 2023 | $3,114 +12.3% | $269,600 +23.7% |
| 2022 | $2,772 +6.3% | $218,000 -6.9% |
Find assessor info on the county website
Neighborhood: 55038
Nearby schools
GreatSchools rating
- 6/10Oneka Elementary SchoolGrades: PK-5Distance: 1.1 mi
- 6/10Central Middle SchoolGrades: 6-8Distance: 4.9 mi
- NAWhite Bear Transition Plus ProgramGrades: 11-12Distance: 1.2 mi
Get a cash offer in 3 minutes
Find out how much your home could sell for in as little as 3 minutes with a no-obligation cash offer.
Estimated market value
$277,100
Get a cash offer in 3 minutes
Find out how much your home could sell for in as little as 3 minutes with a no-obligation cash offer.
Estimated market value
$277,100

