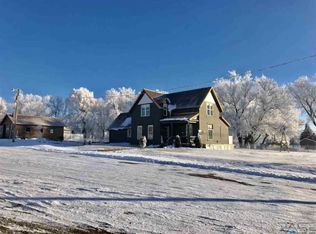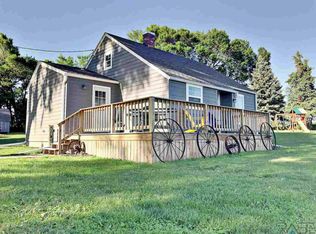Sold for $645,000 on 02/13/25
$645,000
47655 State Highway 46, Alcester, SD 57001
4beds
3,348sqft
Single Family Residence
Built in 2008
2.5 Acres Lot
$654,700 Zestimate®
$193/sqft
$2,944 Estimated rent
Home value
$654,700
Estimated sales range
Not available
$2,944/mo
Zestimate® history
Loading...
Owner options
Explore your selling options
What's special
Fall in love for the Holidays! An exquisite opportunity to own this custom-built ranch style home! Situated on 2.5 acres and meticulously maintained. Built in 2008 and offers 4 bedrooms (3 on main floor), 4 bathrooms and 9 ft. ceilings on both levels! Over 3,300 finished sq. ft awaits you. The main floor features a functional open concept. Complete with trey ceilings, a gas fireplace and an additional sitting/office space. A cook's dream kitchen with granite countertops, Showplace cabinetry, gas cook top, built in oven, microwave with a sprawling Island and formal dining area. The dreamy primary bedroom hosts an ensuite with a walk-in shower, jacuzzi tub and a walk in-closet. The spacious finished basement contains the 4th bedroom, a full bathroom, and a family/rec. room with a wet bar and unimaginable storage! The 3-stall garage is over 1,500 sq ft. and has 11 ft. sidewalls, floor drain, hot/cold water and is fully heated and insulated. Enjoy all directions form the back covered deck or front porch. So many more features!!
Zillow last checked: 8 hours ago
Listing updated: February 14, 2025 at 09:36am
Listed by:
Shawn D Giedd,
Berkshire Hathaway HomeServices Midwest Realty - Sioux Falls,
Mandra L Kruse,
Berkshire Hathaway HomeServices Midwest Realty - Sioux Falls
Bought with:
Zach V Jensen
Source: Realtor Association of the Sioux Empire,MLS#: 22408081
Facts & features
Interior
Bedrooms & bathrooms
- Bedrooms: 4
- Bathrooms: 4
- Full bathrooms: 3
- 1/2 bathrooms: 1
Primary bedroom
- Description: 6x12 WI closet, Primary ensuite
- Level: Main
- Area: 234
- Dimensions: 18 x 13
Bedroom 2
- Description: 3x5 closet with Built Ins
- Level: Main
- Area: 143
- Dimensions: 13 x 11
Bedroom 3
- Description: 8x3 closet with built ins
- Level: Main
- Area: 130
- Dimensions: 13 x 10
Bedroom 4
- Description: 3x7 closet with built ins
- Level: Basement
- Area: 168
- Dimensions: 14 x 12
Dining room
- Description: Island, door to covered deck, tile,
- Level: Main
- Area: 400
- Dimensions: 20 x 20
Family room
- Description: 9 ft ceilings, gas fp, carpet
- Level: Basement
- Area: 323
- Dimensions: 19 x 17
Kitchen
- Description: Bosch, granite, tile backsplash,gas
- Level: Main
- Area: 99
- Dimensions: 11 x 9
Living room
- Description: Try Ceilings, Gas FP, Carpet
- Level: Main
- Area: 288
- Dimensions: 18 x 16
Heating
- Geothermal
Appliances
- Included: Range, Microwave, Dishwasher, Disposal, Refrigerator, Washer, Dryer
Features
- 3+ Bedrooms Same Level, 9 FT+ Ceiling in Lwr Lvl, Formal Dining Rm, Master Downstairs, Main Floor Laundry, Master Bath, Tray Ceiling(s), Wet Bar
- Flooring: Carpet, Tile
- Basement: Full
- Number of fireplaces: 2
- Fireplace features: Gas
Interior area
- Total interior livable area: 3,348 sqft
- Finished area above ground: 2,013
- Finished area below ground: 1,335
Property
Parking
- Total spaces: 3
- Parking features: Concrete
- Garage spaces: 3
Features
- Patio & porch: Deck, Covered Patio
Lot
- Size: 2.50 Acres
- Dimensions: 350x318
- Features: Other
Details
- Additional structures: Shed(s)
- Parcel number: 10.00.06.1010
Construction
Type & style
- Home type: SingleFamily
- Architectural style: Ranch
- Property subtype: Single Family Residence
Materials
- Hard Board, Synthetic Stucco
- Roof: Composition
Condition
- Year built: 2008
Utilities & green energy
- Sewer: Septic Tank
- Water: Rural Water
Community & neighborhood
Location
- Region: Alcester
- Subdivision: No Subdivision
Other
Other facts
- Listing terms: Conventional
- Road surface type: Asphalt
Price history
| Date | Event | Price |
|---|---|---|
| 11/12/2025 | Listing removed | $689,900+7%$206/sqft |
Source: | ||
| 2/13/2025 | Sold | $645,000-2.3%$193/sqft |
Source: | ||
| 1/15/2025 | Pending sale | $659,900$197/sqft |
Source: BHHS broker feed #22408081 | ||
| 8/26/2024 | Price change | $659,900-4.3%$197/sqft |
Source: | ||
| 6/17/2024 | Listed for sale | $689,900$206/sqft |
Source: | ||
Public tax history
| Year | Property taxes | Tax assessment |
|---|---|---|
| 2025 | $5,536 -0.3% | $493,703 +11.8% |
| 2023 | $5,550 -0.7% | $441,595 +1.7% |
| 2022 | $5,588 -0.6% | $434,005 |
Find assessor info on the county website
Neighborhood: 57001
Nearby schools
GreatSchools rating
- 7/10Beresford Elementary - 02Grades: K-5Distance: 5 mi
- 2/10Beresford Middle School - 03Grades: 6-8Distance: 5.1 mi
- 4/10Beresford High School - 01Grades: 9-12Distance: 5.1 mi
Schools provided by the listing agent
- Elementary: Beresford ES
- Middle: Beresford MS
- High: Beresford HS
- District: Beresford 61-2
Source: Realtor Association of the Sioux Empire. This data may not be complete. We recommend contacting the local school district to confirm school assignments for this home.

Get pre-qualified for a loan
At Zillow Home Loans, we can pre-qualify you in as little as 5 minutes with no impact to your credit score.An equal housing lender. NMLS #10287.

